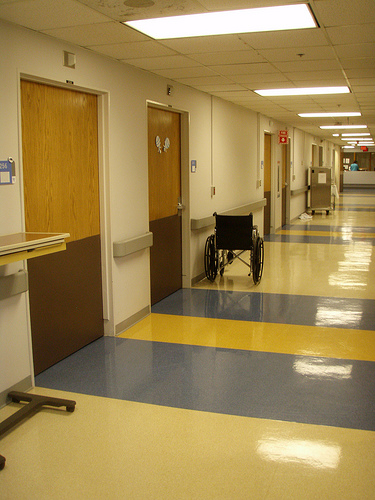 There’s an exception in the Health Care chapters of NFPA 101 that I’ve always wondered about. It’s in the chapters regarding New & Existing Health Care Occupancies (18 & 19), in the section about corridors:
There’s an exception in the Health Care chapters of NFPA 101 that I’ve always wondered about. It’s in the chapters regarding New & Existing Health Care Occupancies (18 & 19), in the section about corridors:
2009 Edition of NFPA 101:
18.3.6.3.12*/19.3.6.3.12* Nonrated, factory- or field-applied protective plates, unlimited in height***, shall be permitted.
A.18.3.6.3.12/A.19.3.6.3.12 It is not the intent of 18.3.6.3.12 to prohibit the application of push plates, hardware, or other attachments on corridor doors in health care occupancies.
***Please note that prior to the 2006 edition of NFPA 101, these plates were limited to 48″ high.
Somewhere along the line I was told that this exception meant that fire-rated corridor doors in health care occupancies did not have the limitation of 16″ on protection plate height. A couple of weeks ago a local hospital asked me for help in getting documentation of the cans and can’ts of armor plates on wood fire-rated doors, so the first thing I checked into was this exception. I emailed NFPA (membership has its privileges), and received a very complete and concise answer:
“The provisions of 18/19.3.6 address corridor doors that are not otherwise regulated by some other code provision (where more than one set of requirements apply, the more/most stringent must be applied). For example, doors from corridors to exit stair enclosures do not get to use the exemption of 18.3.6.3.12 because such doors must be fire-rated assemblies per 7.1.3.2 and Table 8.3.4.2 and, thus, in compliance with NFPA 80. Similarly, doors from corridors to hazardous contents rooms do not get to use the exemption of 18.3.6.3.12 because such doors must be fire-rated assemblies per 18.3.2 and Section 8.7 and, thus, in compliance with NFPA 80. In other words, the provisions of 18/19.3.6 speak to patient sleeping room doors, patient treatment room doors, office doors, staff area doors and similar spaces, but not to exit doors, smoke barrier doors, vertical opening enclosure doors, and hazardous area doors.”
Important Notice: This correspondence is not a Formal Interpretation issued pursuant to NFPA Regulations. Any opinion expressed is the personal opinion of the author and does not necessarily represent the official position of the NFPA or its Technical Committees. In addition, this correspondence is neither intended, nor should it be relied upon, to provide professional consultation or services.
In other words, fire-rated doors in health care occupancies must comply with the protection plate requirements of NFPA 80 – no special exception. However…I’ve been looking into the listings of 5 different wood door manufacturers and it looks like they all allow plates higher than 16″. I’ll post that information as soon as it’s all confirmed, so stay tuned!
You need to login or register to bookmark/favorite this content.






Please note that the 18/19.3.6.3.12 Code reference you provided is from
the 2009 edition of the Life Safety Code (NFPA 101). Currently, most
hospitals must comply with the 2000 edition of the LSC to receive Joint
Commission accreditation. This older edition of the Code restricts
“corridor door” protective plates to 48-inch AFF. Be able to speak to
this or apply for an equivalency.
Health Care Occupancies
Hazardous areas
NFPA101 2012
19.3.2 Protection from Hazards.
19.3.2.1 Hazardous Areas. Any hazardous areas shall be safeguarded by a fire barrier having a 1-hour fire resistance rating
or shall be provided with an automatic extinguishing system in accordance with 8.7.1.
19.3.2.1.4 Doors in rated enclosures shall be permitted to have nonrated, factory- or field-applied protective plates extending
not more than 48 in. (1220 mm) above the bottom of the door.
Hazardous areas have to be a fire barrier having a 1-hour fire resistance rating, 45 min. rated door.
NFPA 101 2012 19.3.2.1.4 says these doors shall be permitted to have nonrated, factory- or field-applied protective plates extending not more than 48 in. (1220 mm) above the bottom of the door.
The reason I’m asking is we have several protection plates on hazardous rooms that are more than 16″ from the bottom of the door.
Another question I have is about smoke barrier doors in health care occupancies I thought these doors just had to be
Doors, such as 1 3⁄4 in. (44 mm) thick, solid-bonded wood core doors or construction that resists fire for a minimum of 20 minutes, basically any door that is constructed to resist fire for a 20 min. (unrated PC5 particle core doors.
Any information would be appreciated NFPA or IBC
I love all your articles you have posted it’s a big help. Thank you,