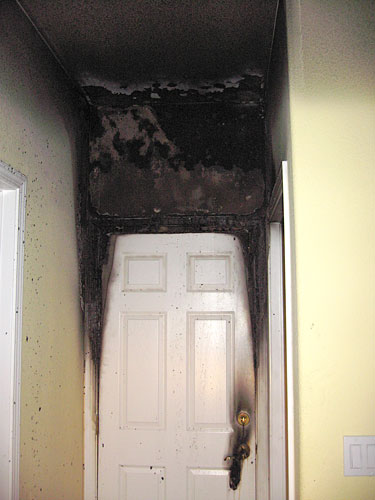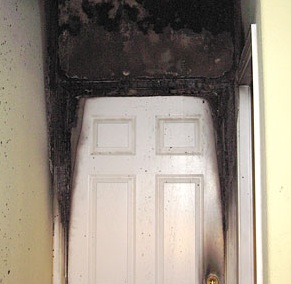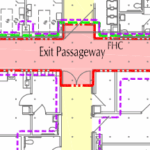 According to the International Residential Code, the door between a private garage and a single family home must provide protection from fire. The picture to the right is from a fire department website describing how the door between the garage and the home protected the rest of the residence and its occupants. The door must be a solid wood or solid/honeycomb core steel door, at least 1 3/8″ thick, or a door with a 20-minute label.
According to the International Residential Code, the door between a private garage and a single family home must provide protection from fire. The picture to the right is from a fire department website describing how the door between the garage and the home protected the rest of the residence and its occupants. The door must be a solid wood or solid/honeycomb core steel door, at least 1 3/8″ thick, or a door with a 20-minute label.
Here’s the text from 2009 edition of the IRC:
R302.5 Dwelling/garage opening/penetration protection. Openings and penetrations through the walls or ceilings separating the dwelling from the garage shall be in accordance with Sections R302.5.1 through R302.5.3.
R302.5.1 Opening protection. Openings from a private garage directly into a room used for sleeping purposes shall not be permitted. Other openings between the garage and residence shall be equipped with solid wood doors not less than 1 3/8 inches (35 mm) in thickness, solid or honeycomb core steel doors not less than 1 3/8 inches (35 mm) thick, or 20-minute fire-rated doors.
R302.5.2 Duct penetration. Ducts in the garage and ducts penetrating the walls or ceilings separating the dwelling from the garage shall be constructed of a minimum No. 26 gage (0.48 mm) sheet steel or other approved material and shall have no openings into the garage.
R302.5.3 Other penetrations. Penetrations through the separation required in Section R302.6 shall be protected as required by Section R302.11, Item 4.
penetrating the walls or ceilings separating the dwelling
from the garage shall be constructed of a minimum No. 26
gage (0.48 mm) sheet steel or other approved material and
shall have no openings into the garage.
R302.5.3 Other penetrations. Penetrations through the
separation required in Section R302.6 shall be protected as
required by Section R302.11, Item 4.
You need to login or register to bookmark/favorite this content.






Leave A Comment