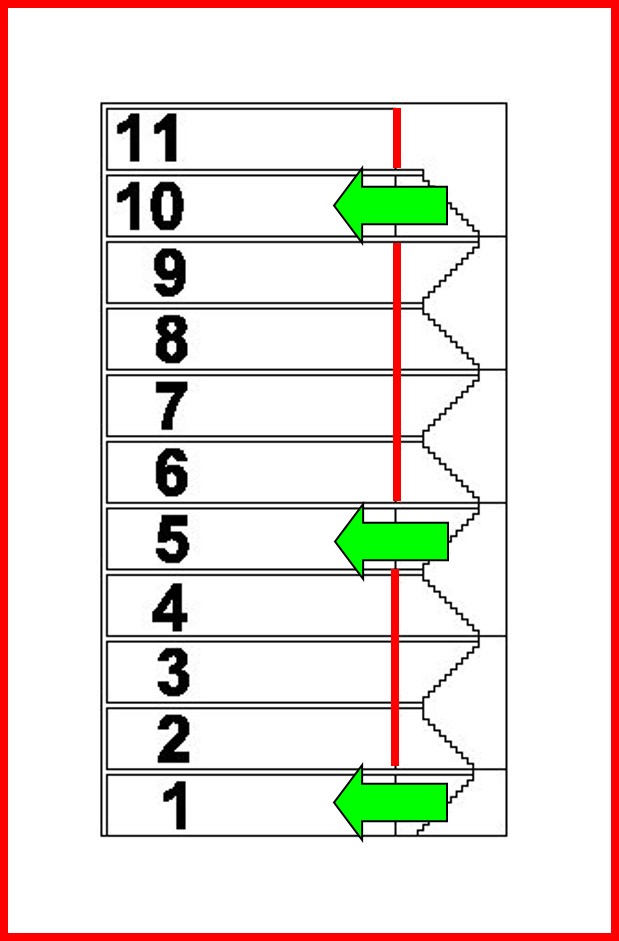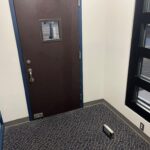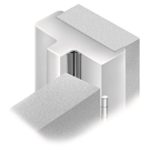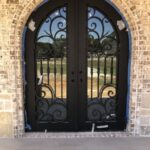People have often asked me about locking some stairwell doors mechanically, while others allow reentry from the stairwell into the tenant space. Everyone seems to remember something about every 5th floor having to be unlocked. So the question is…
What is “selected reentry” and when can it be used?
Even though many of us learned about selected reentry back in hardware school, it doesn’t mean that this application is prevalent today; we learned about it because we studied NFPA 101-Life Safety Code. Because selected reentry is allowed by NFPA 101, but is not allowed by the International Building Code (IBC) or the International Fire Code (IFC), it has limited applications. It is only acceptable in jurisdictions where NFPA 101 / NFPA 5000 / NFPA 1 have been adopted, and the IBC and IFC do not apply, or where the state or local code allows selected reentry.
Stairwell reentry has to do with the need for stairwell doors to be unlocked during a fire, to allow building occupants to leave the stair (if it becomes compromised) and find another exit or shelter in place on a tenant floor and wait for rescue. The IBC and IFC require almost all stair doors to allow reentry. Selected reentry is where NFPA requires some doors in a stairwell to allow reentry, and allows other doors to be locked mechanically, preventing reentry.
 IF NFPA 101 / NFPA 5000 / NFPA 1 have been adopted in a project’s jurisdiction, and IF the IBC/IFC do not apply, and IF all of the other criteria listed in the applicable NFPA code have been met, the following rules apply to selected reentry:
IF NFPA 101 / NFPA 5000 / NFPA 1 have been adopted in a project’s jurisdiction, and IF the IBC/IFC do not apply, and IF all of the other criteria listed in the applicable NFPA code have been met, the following rules apply to selected reentry:
- Stair doors must allow reentry on at least 2 levels within the stair, which have access to another exit. For example, if a floor used for mechanical equipment has access to only one exit stair, that floor should not be one of the reentry floors.
- There must not be more than 4 levels that do not allow reentry, between levels that do allow reentry. This means that someone using the stair enclosure to exit may have to travel down past 4 locked doors after passing an unlocked level, before reaching the next unlocked door.
- Either the top level or next-to-top level of the stair must allow reentry, and that level must have access to another exit.
- Identification signage is required on the stair side of the doors that allow reentry.
- Doors that do not allow reentry must have signage on the stair side indicating the locations of the nearest doors allowing reentry or exit, in both directions of travel.
Make sense?
You need to login or register to bookmark/favorite this content.





Where are the facilities that only comply to NFPA standards. I figure that hospitals comply with NFPA standards for the CMS dollars. They need to comply with IBC or local codes to get construction permits and C of O. Then they only are concerned with NFPA for Joint Commission inspection? Does the Joint Commission inspect for local codes as well?
That is a big IF about IBC not applying.
I am not aware of a jurisdiction in state of Georgia where IBC does not apply.
What is required of the signage that indicates no re-entry? I am at a children’s hospital, only 2 stories, and the second story egresses to the stair enclosure, but because it is an inpatient unit, no re-entry is permitted to the 2nd floor. the stair discharges at the first floor level directly to the exterior and these are the only 2 levels served.
Do I need a sign on the interior of the stair at level 2? (if yes, please indicate what it should be…) thanks!
Signage is required per the selected reentry requirements, but your situation would not be considered selected reentry. For stairs serving 4 stories or less, NFPA 101 doesn’t mention anything about signage.
– Lori