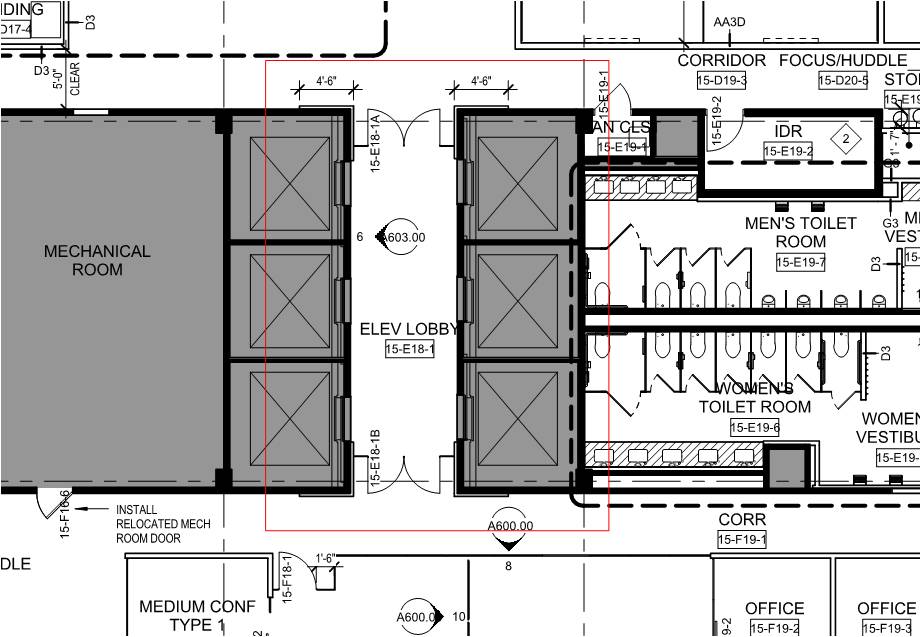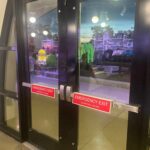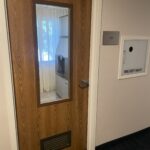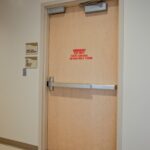This post was published in Doors & Hardware
 The requirements for egress from an elevator lobby differ between the International Building Code (IBC) and NFPA 101 – The Life Safety Code or NFPA 5000 – Building Construction and Safety Code. The IBC simply states that elevator lobbies must have at least one means of egress complying with Chapter 10 and other provisions within the code. Because elevators do not usually qualify as a means of egress, there must be an egress path leading from the elevator lobby to an exit enclosure – typically a stairwell enclosed with fire-resistant walls and opening protectives (fire door assemblies).
The requirements for egress from an elevator lobby differ between the International Building Code (IBC) and NFPA 101 – The Life Safety Code or NFPA 5000 – Building Construction and Safety Code. The IBC simply states that elevator lobbies must have at least one means of egress complying with Chapter 10 and other provisions within the code. Because elevators do not usually qualify as a means of egress, there must be an egress path leading from the elevator lobby to an exit enclosure – typically a stairwell enclosed with fire-resistant walls and opening protectives (fire door assemblies).
The doors in this egress path must be code-compliant, allowing free egress under normal conditions – not just upon fire alarm. Depending on the use group, the IBC may allow delayed egress locks to be used as a means of securing elevator lobby doors, but the required signage can be confusing for building occupants using the doors during periods when they are not secured.
A section was added to the 2009 editions of NFPA 101 and NFPA 5000 to address elevator lobby egress requirements, and in the 2009 and subsequent editions the section is called Elevator Lobby Exit Access Door Assemblies Locking. The section states that where permitted by the occupancy chapters, door assemblies separating the elevator lobby from the exit access may be electrically locked, provided that the long list of criteria is met. This list includes:
- Initiation of the fire alarm system by other than the manual fire alarm boxes unlocks the elevator lobby door.
- Loss of power to the electronic lock system unlocks the elevator lobby door.
- After being unlocked, the elevator lobby door remains unlocked until the fire alarm system has been manually reset.
- If the door remains latched after it is unlocked, hardware to release the latch must be mounted on the door, between 34 inches and 48 inches above the floor, and must have an obvious method of operation and be readily operable with one motion under all lighting conditions.
- The electronic lock must be listed in accordance with UL 294 – Standard for Access Control System Units.
- The building must be protected throughout by a fire alarm system and an approved, supervised automatic sprinkler system, arranged so that waterflow in the sprinkler system initiates the fire alarm.
- The elevator lobby must be protected by an approved, supervised smoke detection system, arranged so that detection of smoke initiates the fire alarm system and notifies building occupants.
- A two-way communication system must be provided for communication between the elevator lobby and a central control point that is constantly staffed by capable, trained, and authorized personnel who can provide emergency assistance.
- The provisions for delayed egress locks and electrified locks released by a sensor are not required to be applied to elevator lobby doors.
- The 2009 edition included a requirement that the electronic lock on the lobby door must not be supplied with emergency or standby electrical power, but this requirement was removed from the 2012 edition of NFPA 101 and NFPA 5000 and does not appear in subsequent editions.
In a nutshell, this section allows the elevator lobby door to be equipped with a fail safe lockset that unlocks upon fire alarm and power failure, as long as all of the criteria are met. The mention of delayed egress and sensor release is not intended to mean that an access control reader can not be installed, but that the requirements of these sections (ie. sensor and push button release, 15-second delay, etc.) do not apply to elevator lobby doors. The occupancy types that allow this application include assembly, educational, day care, health care, ambulatory health care, hotels and dormitories, apartment buildings, mercantile, and business occupancies. There is also a paragraph in the high-rise section of NFPA 101 that allows this application to be used on any high-rise building “other than newly-constructed high-rise buildings.”
Some state and local building codes have added similar language pertaining to elevator lobby doors, however, the IBC does not currently include a section specifically addressing elevator lobby door locks – only the requirement that elevator lobbies have at least one code-compliant means of egress. This door could be equipped with a passage set, an exit alarm, or possibly a delayed egress lock, but there are currently no provisions within the IBC which would allow a fail safe electrified lock released upon fire alarm and power failure only.* Check the local codes in the location of your facility or project to see specifically which requirements pertain to that jurisdiction.
*Note: A code change proposal to modify these requirements has been submitted for the 2024 edition of the IBC.
You need to login or register to bookmark/favorite this content.






I’m not happy with a mechanical latch being used in addition to an electric lock. Will confuse/impede if escape attempted when fire alarm not activated.
Battery standby fine so long as Fire alarm cuts power to locking device.
Hi Ken –
The unlatching requirement would be for a situation where you have a fail safe electrified lockset or exit device trim…when the door is unlocked you still have to turn the lever. It could also be a passage set with a mag-lock. On the battery back-up, the way I interpret NFPA 72 is that the lock and the fire alarm have to be on the same standby power, which makes sense. There’s some info about that here: http://idighardware.com/2010/12/nfpa-72-on-access-control-2/.
– Lori
Am I correct that these provisions of the codes do not require doors to enclose the elevator lobby, but only deal with situations where doors are desired to enclose the elevator lobby. Otherwise the lobby could be open to the rest of the floor.
Hi Clair –
The requirement for an elevator lobby enclosure is a different issue…elevator lobbies are often required but there are some exceptions. Maybe I’ll write about that next month. 🙂
– Lori
Is there a requirement for fail safe operation in the event the electronic components fail to release? Would the conditions of NFPA 101 7.2.1.5.6 also apply? As a belt-&-suspenders guy, the option of mechanical interruption of the power to the lock without the use of electrical relays seems prudent.
Hi Joel –
There’s nothing more specific than what I listed – it’s rare for the electronics to malfunction if the wiring is done correctly, and there’s the communication system for back-up.
– Lori
Do you want to address (or at least mention) differing lobby egress requirements for occupant evacuation elevators and fire service access elevators? (IBC 3007 and 3008)
I will look into that – thanks!
Why do I remember the entire floor must be controlled by one tenant?
I would say greater than 90% of the time we do these it is glass doors with mags or the dreaded shears.
The Mass Code modified the IBC and requires that the floor has only one tenant but otherwise the requirement is basically the same.
So i have a client that requires a fail-secure door for an elevator lobby that does not have direct access to any of the two emergency stair, is this possible? and If a fire warden phone was installed that make it ok?
Hi Laz –
A fail secure lock wouldn’t be acceptable. A fail safe lock would be acceptable if the applicable code was NFPA 101 2009 or 2012 and all of the other criteria were met, or if your local code allowed this application. Otherwise you would need approval from your local code official.
– Lori
If I want to secure entry from a service elevator lobby with a magnetic lock, the doors have to swing toward the tenant improvement space right, because of the creation of a mantrap and the doors should then swing out toward exit access to the fire stair? Obviously all other means of code compliant installation being applicable.
Hi Cheri –
The doors would typically have to swing in the direction of egress only if they were serving an occupant load of 50 or more, or if the doors are directly accessing the exit enclosure and NFPA 101 is the code you’re following. Otherwise, you could have a door swinging in the opposite direction. If you want to email me a partial plan I can take a look.
– Lori
lori.greene@allegion.com
Do the lobby doors on a full floor tenants elevator lobby (man trap) need to swing into the tenant space for egress to the stairwell? Does this depend on how many people are on the floor? Where would i find the ruling/code for this.
Hi Kurt –
Doors are typically required to swing in the direction of egress when serving a space with an occupant load of 50 people or more (or a High Hazard occupancy). NFPA 101 also requires doors swinging into exit enclosures (usually stairwells) to swing in the direction of egress. This article talks about the requirements for door swing: http://idighardware.com/2012/10/door-swing-and-encroachment/. An elevator lobby would not normally have a high enough occupant load to necessitate outswinging doors.
– Lori
Dear Lori
Did you write on the requirements for an elevator lobby enclosures?
Best
Hi Batros –
Here is an article on elevator lobby egress: http://idighardware.com/2013/08/decoded-elevator-lobby-egress/. Let me know if you have questions.
– Lori