This article was originally published in the Summer 2012 issue of Life Safety Digest, a publication of the Firestop Contractors International Association (FCIA). The article has been revised slightly to reference more recent codes.
As more jurisdictions adopt editions of the International Fire Code (IFC), NFPA 101 – The Life Safety Code, or other codes which reference the 2007, 2010, or 2013 edition of NFPA 80 – Standard for Fire Doors and Other Opening Protectives, more attention is being focused on fire doors and egress doors. Fire door assemblies and certain egress doors must be inspected annually per these publications, and any deficiencies found must be corrected without delay. The 2013 edition of NFPA 80 includes additional requirements for fire door inspections to be conducted after installation and after maintenance work.
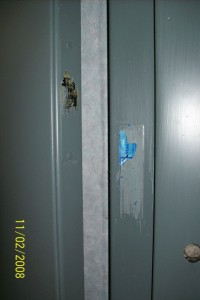 The Door Security and Safety Foundation is an organization which exists to promote secure and safe openings that enhance life safety, through education and partnerships with like-minded organizations. The Foundation’s research has identified the top ten deficiencies on swinging doors with builders hardware:
The Door Security and Safety Foundation is an organization which exists to promote secure and safe openings that enhance life safety, through education and partnerships with like-minded organizations. The Foundation’s research has identified the top ten deficiencies on swinging doors with builders hardware:
1. Painted or missing fire door labels
The label found on the edge or top of a fire door and in the rabbet of a fire-rated frame may be made of metal, paper, or plastic, or may be stamped or diecast into the door or frame. Labels must be visible and legible. Some embossed labels can still be read if they are painted, but if a painted label is illegible, the paint must be removed. If labels are missing or can’t be made legible, the Authority Having Jurisdiction may require the doors or frames to be re-labeled by a listing agency.
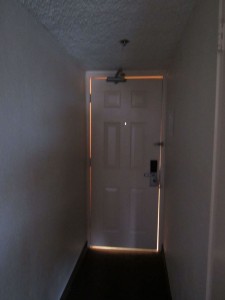 2. Poor clearance dimensions around the perimeter of the door in the closed position
2. Poor clearance dimensions around the perimeter of the door in the closed position
The maximum clearance allowed by NFPA 80 between a fire door and the frame at the head, jambs, and meeting stiles of pairs is 1/8” for wood doors, and 3/16” for hollow metal doors. The maximum clearance at the bottom of the door is ¾” between the bottom of the door and the top of the flooring or threshold. Prior to the 2007 edition, NFPA 80 included a variable requirement for the undercut, depending on the type of flooring.
For clearances larger than allowed by NFPA 80, there are gasketing products in development which may be allowed by the listing agencies as an alternative to replacing the door. Shimming the hinges with metal shims may help to correct the problem, and there are metal edges available which are listed for use when a door needs to be increased in width to reduce the clearance.
3. Kick-down door holders
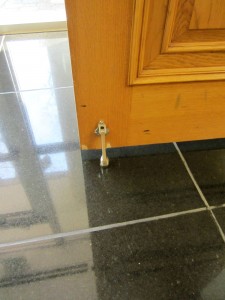 A kick-down door holder is a simple mechanical device which is mounted on the bottom corner of the door and flips down to hold the door open. Because fire doors must be self-closing or automatic-closing (there are a few exceptions), a kick-down holder is not an acceptable way of holding open a fire door. A mechanical hold-open feature in a door closer and other types of hold-opens such as wedges, hooks, and overhead holders are not allowed for fire doors either.
A kick-down door holder is a simple mechanical device which is mounted on the bottom corner of the door and flips down to hold the door open. Because fire doors must be self-closing or automatic-closing (there are a few exceptions), a kick-down holder is not an acceptable way of holding open a fire door. A mechanical hold-open feature in a door closer and other types of hold-opens such as wedges, hooks, and overhead holders are not allowed for fire doors either.
An automatic-closing fire door is held open electronically, and closes upon fire alarm. This may be accomplished with a wall- or floor-mounted magnetic holder, a closer-holder unit which receives a signal from the fire alarm system or incorporates its own smoke detector, or a separate hold-open unit which is paired with a standard door closer. There is also a battery-operated hold-open available which can be used in some retrofit applications.
Existing fire doors may be equipped with fusible link closer arms, which incorporate a fusible link that is intended to melt during a fire and release the hold-open. Current building and life-safety codes do not allow fusible link arms on doors in a means of egress, because they do not allow the doors to control the spread of smoke. Automatic-closing doors must be initiated by the fire alarm system or smoke detection.
4. Auxiliary hardware items that interfere with the intended function of the door
These auxiliary items may include creative ways of holding open the door or providing additional security. In many cases the auxiliary items create an egress problem, for example, additional locks or surface bolts (most egress doors must unlatch with one operation), chains or creative devices used with panic hardware, or electronic access control products that have not been installed with the required release devices for code compliance. Hardware used on fire doors must be listed for that use, and items not listed for use on a fire door must be removed. Holes left by the removal of auxiliary items must be filled in accordance with NFPA 80, typically either with steel fasteners, or with the same material as the door or frame.
Field preparation for these auxiliary items may also create a problem on fire doors. NFPA 80 limits job site preparation of fire doors to holes for surface-applied hardware, function holes for mortise locks, and holes for labeled viewers. The maximum hole diameter is 1”, except holes for cylinders which may be any diameter. Protection plates may be field-installed, and wood and composite doors may be undercut in the field a maximum of ¾” (check with the door manufacturer first). Field modifications beyond what is allowed by NFPA 80 may void the label and require re-labeling of the assembly.
5. Fire doors blocked to stay in the open position
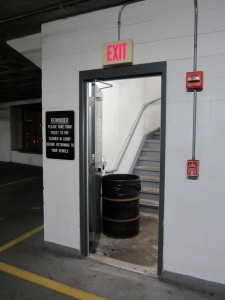 If a fire door is not able to close, it can’t compartmentalize the building and prevent the spread of fire and smoke. Fire doors are typically blocked open for the convenience of the building’s occupants. Many people don’t understand the function of fire doors, and may compromise life safety without realizing the results of their actions. Educating facilities staff and the building’s occupants on fire door requirements can help to avoid a problem, and/or a fine from the local fire marshal.
If a fire door is not able to close, it can’t compartmentalize the building and prevent the spread of fire and smoke. Fire doors are typically blocked open for the convenience of the building’s occupants. Many people don’t understand the function of fire doors, and may compromise life safety without realizing the results of their actions. Educating facilities staff and the building’s occupants on fire door requirements can help to avoid a problem, and/or a fine from the local fire marshal.
6. Area surrounding the fire door assembly blocked by furniture, equipment and/or boxes
In addition to the annual inspection of fire doors, recent editions of NFPA 101 – The Life Safety Code require certain egress doors to be inspected annually as well. The area leading to fire and egress doors must be kept clear for egress purposes, and to provide the required maneuvering clearance for accessible openings.
If a fire door is no longer used as a door, building occupants will sometimes place furniture or stack stored items against the door. NFPA 80 requires fire doors that are no longer in use to be removed and replaced with wall construction matching the adjacent wall. A fire door typically carries a lower hourly rating than the wall, because the fuel load against an operable door is much less than a wall with furniture and other materials against it. If a 20-minute door in a 1-hour wall has an increased fuel load because it is no longer operable, it will not be able to withstand fire for the required amount of time. Check required egress routes before removing any door.
7. Broken, defective or missing hardware items (latch bolts and/or strike plates, closer arms, cover plates, etc)
Hardware may not perform as designed and tested if it is missing parts or if the hardware has become damaged. Bent closer arms may not close the door properly. Missing cover plates may create a passage for smoke, and a missing strike or latchbolt could mean that the door does not stay positively latched when exposed to the pressures of a fire. When defective hardware is noted, it must be repaired or replaced immediately.
8. Fire exit hardware installed on doors that are not labeled for use with fire exit hardware
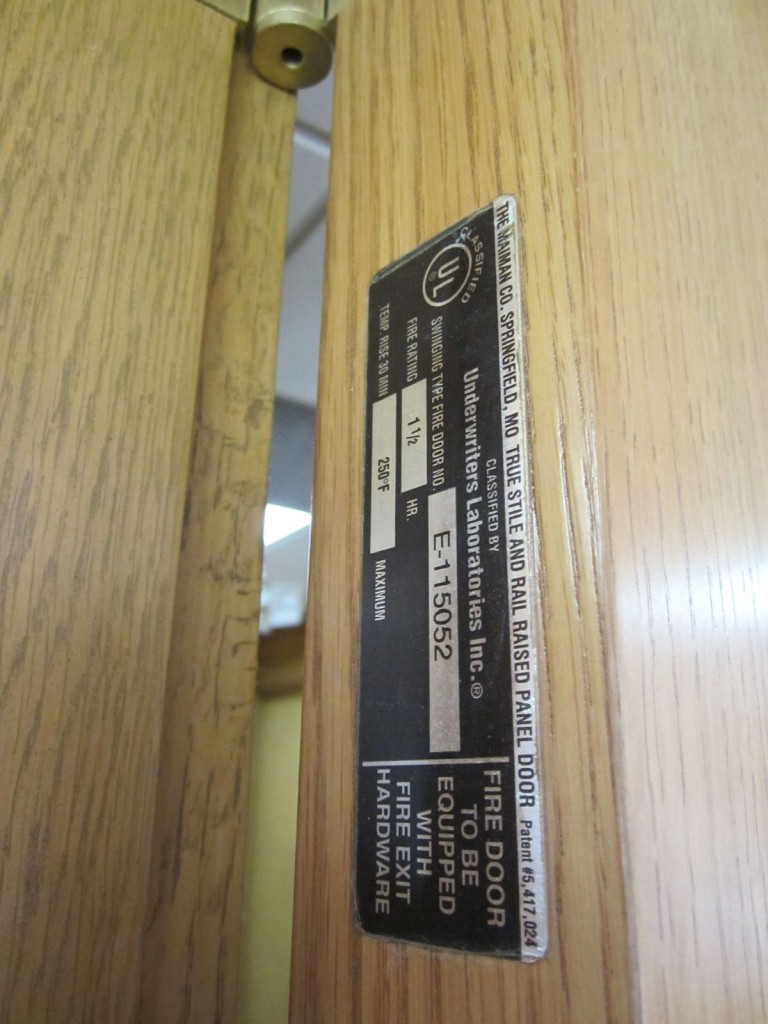 Fire exit hardware is essentially panic hardware which is listed for use on a fire-rated door. It is not equipped with mechanical dogging (the ability to hold back the latch) since fire doors need to positively latch, although electric dogging may be used as long as the latch projects upon fire alarm.
Fire exit hardware is essentially panic hardware which is listed for use on a fire-rated door. It is not equipped with mechanical dogging (the ability to hold back the latch) since fire doors need to positively latch, although electric dogging may be used as long as the latch projects upon fire alarm.
Fire exit hardware is not required for every fire door. Its use is determined by the occupancy type and the occupant load. The IBC requires panic hardware / fire exit hardware for Assembly and Educational occupancies with an occupant load of more than 50 people (2006 edition and later), or more than 100 people (2000 and 2003 editions). NFPA 101 requires panic hardware / fire exit hardware for Assembly, Educational, and Day Care occupancies with an occupant load of more than 100 people.
When fire exit hardware is used, NFPA 80 requires the door to have a label stating, “Fire door to be equipped with fire exit hardware.” This ensures that the door is properly reinforced for the fire exit hardware. An existing door which is prepped for a lockset would not typically be reinforced for fire exit hardware or carry the proper label, so fire exit hardware should not be retrofitted to an existing door that was not originally prepped for it.
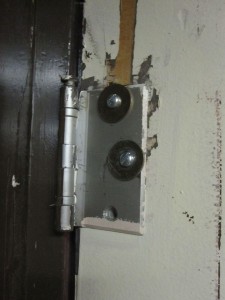 9. Missing or incorrect fasteners
9. Missing or incorrect fasteners
In most cases, hardware must be installed with the fasteners provided by the manufacturer. Installers sometimes use other fasteners for faster installation or because the original fasteners have been lost. There must be no missing fasteners on hardware installed on fire doors, and some products may require through-bolts if the door does not have adequate blocking or reinforcing.
10. Bottom flush bolts that do not project ½” into the strike
Flush bolts are used on the inactive leaf of pairs of doors when the active leaf has a lockset. There are three types – manual, automatic, and constant-latching. They typically project into the frame head and into the floor, although there are some automatic and constant-latching bolts which have a top bolt only, and incorporate an auxiliary fire pin which projects when a certain temperature is reached and engages into the edge of the other door.
Manual flush bolts are projected and retracted manually, and are only allowed by NFPA 80 on fire doors “where acceptable to the AHJ, provided they do not pose a hazard to safety to life.” Annex A – Explanatory Material states, “This provision limits their use to rooms not normally occupied by humans (e.g., transformer vaults and storage rooms).” The use of manual flush bolts is also limited to certain applications by the egress code requirements, because it requires two motions to unlatch the door when manual flush bolts are installed, and they are not within the allowable reach range for accessibility.
Automatic flush bolts project automatically when the active leaf is closed, via a small trigger on each bolt. When the active leaf is opened, the bolts retract automatically, making them acceptable for use on most egress doors which don’t require panic hardware as long as the inactive leaf is not equipped with “dummy” hardware (lever or bar) which suggests that the inactive leaf can be operated independently. Automatic flush bolts are considered positive-latching and can be used on fire doors. A coordinator is also required to ensure that the inactive leaf closes before the active leaf.
Constant latching flush bolts have an automatic flush bolt on the bottom, and the top is a spring-loaded bolt which is retracted manually to open the door. These bolts provide a higher degree of security than the other two because the inactive leaf is more likely to be closed and latched properly. They can be an egress issue for some doors because the top bolt has to be retracted manually, and it is not within the accessible reach range. A coordinator is also required for this application.
When the bottom bolt doesn’t engage properly, there is no assurance that the fire door will perform as it was designed and tested during a fire. The undercut of the door must be carefully coordinated to ensure the proper engagement of the bottom bolt. Another issue with flush bolts on fire doors is that the coordinator / auto flush bolt combination can be difficult to keep functional in a high-use opening. If the latches don’t retract properly or if the inactive leaf is pulled or pushed without opening the active leaf first, the corners of the door can be susceptible to damage because of the volume of material removed to prepare the door for the flush bolt. This is a particular problem on wood doors.
The new requirements for the annual inspection of fire and egress doors have drawn attention to the condition of existing doors, and the potential failure of these doors to perform in a fire or emergency. If the inspection requirements are not being enforced in your area, fire and egress doors are still required to be properly maintained, so now is the time to make a plan for inspecting the doors in your facility and repairing or replacing deficient components. Written documentation of fire door inspections must be kept for review by the Authority Having Jurisdiction. Inspections may be conducted by an individual who is knowledgeable about the type of doors being inspected, and there are several fire door inspection training programs available .
You need to login or register to bookmark/favorite this content.

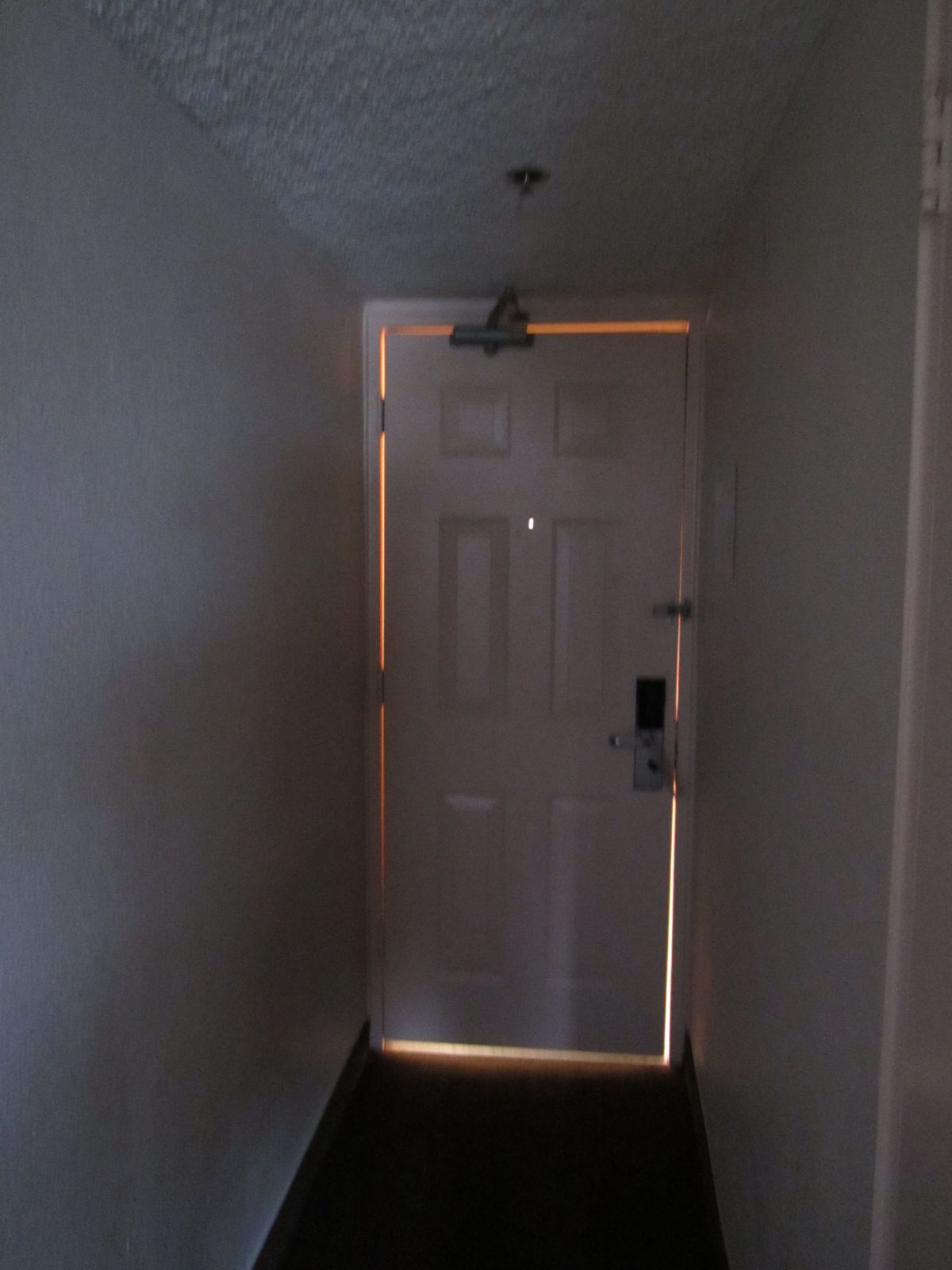
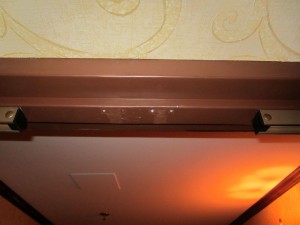
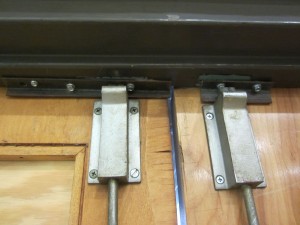
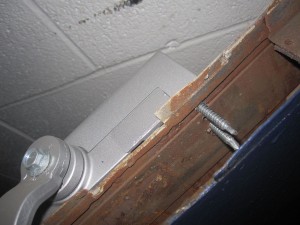
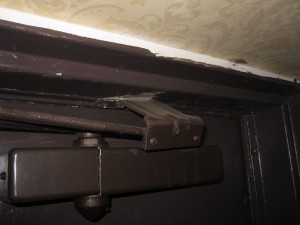
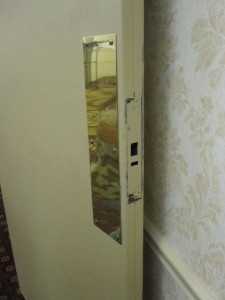
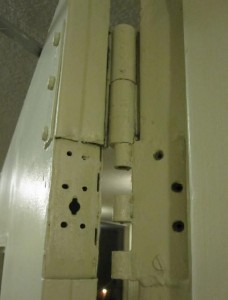
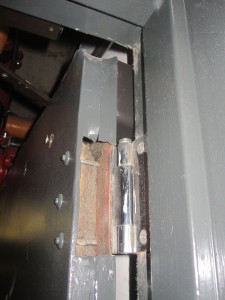



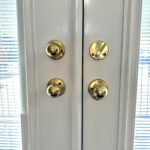
Hi, Lori. Jim Princehorn here, from last years IAPSC convention. I have a question which might be common knowledge for “hardware people”, but as a security guy, I don’t have a clue. I know that if a hardware set was designed for use with both an upper and a lower vertical rod, both of them are required. However, I see many occasions where the lower rod has become damaged, so the owner simply removed it. On the other hand, sometimes the owner tries to tell me that the “missing” lower rod was “supposed” to be missing. How can I tell whether the lower rod is required? ( I realize that if there is a strike of a pocket in the floor, the opening was intended to have a lower rod, but if the owner has recarpeted, I can’t always tell.
Thanks, take care,
Jim Princehorn
Hi Jim –
Usually when the bottom rod and latch are removed from fire exit hardware, an auxiliary pin must be installed. The pin is typically found on the door edge, between 6″ and 12″ from the bottom of the door. There’s a photo of the pin on this post: http://idighardware.com/2012/07/decoded-less-bottom-rod-fire-exit-hardware/
It’s possible that a manufacturer may have successfully tested for the removal of the bottom rod without the addition of the pin, but it’s more likely that the bottom rod and latch were removed without making the appropriate modifications for an LBR device on a fire door.
I have a question regarding #10 on the list (flush-bolts projecting 1/2″ into the strike.) Can anyone site a source requiring this? I’ve talked to a lot of people, very knowledgeable people, people with brains so large you wouldn’t believe it, yet no one has been able to site a source. NFPA, UBC, CBC, State Fire Code,-nothing. Any help that anyone could offer would be much appreciated. Thank you.
Hi Robby –
I think it would be in the manufacturer’s procedures, but I’ll find out.
I’m pretty certain at this point that it doesn’t exist. I’ve contacted a popular well respected manufacturer regarding the minimum distance a flush bolt needs to penetrate/project into the strike. What started with a response of “Half inch”, ended with them asking me if I could contact them if I ever came up with anything. The only thing I’ve ever seen comparable to this is a listed minimum throw, which is not the same as “project into.”
By the way, it was a great article. Unfortunately most of the people who will read it are already all to familiar with those problems. What’s needed is an opportunity to get this information out to building owners/management companies.
Love the website, keep up the good work.
I have seen this deficiencies in some establishment, how can a ordinary person help in such scenario. What i know is that there should be a annual inspection about this and yet there are commercial fire doors that i am seeing open or defected.
Hi Lori –
Every time I come to your website to investigate something new or to confirm something not yet committed to memory, I admire the precision of your writing and your commitment to life safety.
Great website. Keep up the good work.
Thanks,
Tom O’Connor
Thanks Tom!!
If a 20 min door has been installed on a bed room door does the frame have to be 20 min also ?
Thanks
Hi Jim –
A rated frame is required for all door ratings, but the frame may have an embossed symbol which can be harder to find. The frame may also have a rating higher than 20 minutes, and that’s fine. If it’s an existing frame without a label, sometimes the AHJ will let it stay, or sometimes they will require the frame to be field inspected and relabeled.
– Lori
Lori,
Health care occupancy
I have been inspecting some fire doors and I noticed that one of them had a mail slot in it can you direct me to a code that says this is a deficiency.
I have also been told that corridor doors which would have to be smoke tight could not have them.
Any help would be appreciated.
Hi Terry –
The easiest way to prove that the mail slot is not allowed is to contact the door manufacturer and ask whether the mail slot is allowed by their listings. If the doors are from Steelcraft, I can help.
– Lori
Are the covers required on door closers.I have client with many missing covers from discontinued closers.Do I have to replace the closer to keep code?
That’s a great question. I don’t know why the cover would be required, but let me check.
– Lori
Do lite kit cutouts on fire rated doors need perimeter channel? If not, when is perimeter channel required?
Hi Keith –
I’m guessing it depends on the door manufacturer’s listings. That is not something that is addressed by the model codes or NFPA 80.
– Lori