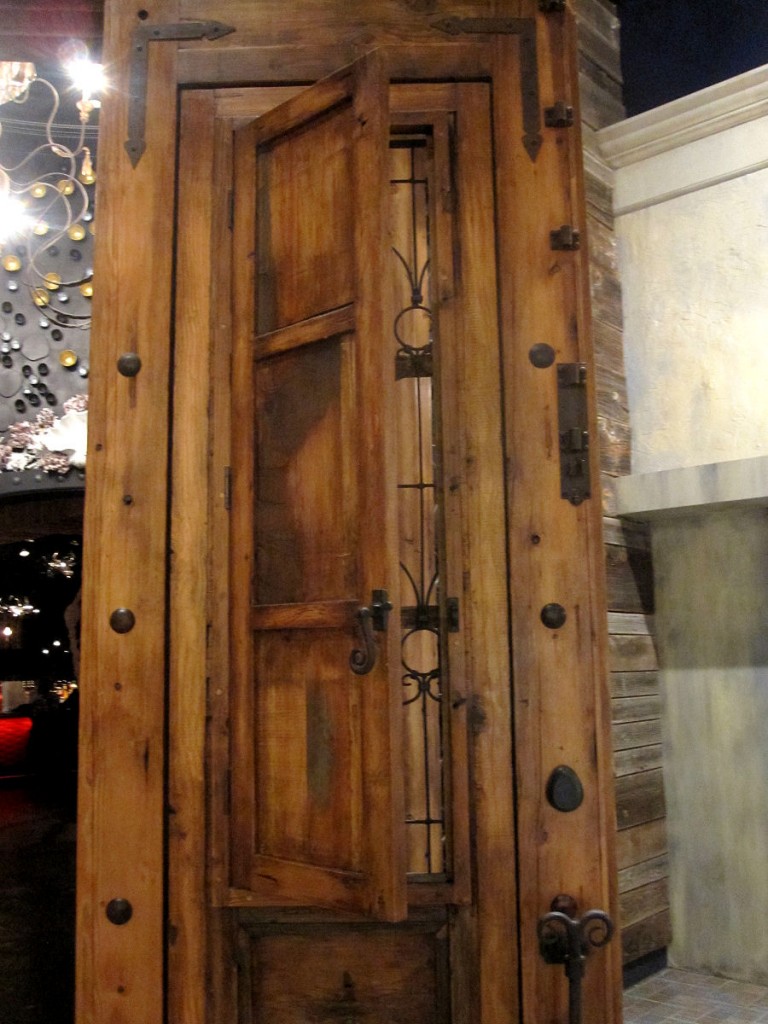 The first time I ever saw a wicket door, it was for a post office project and I was working on the shop drawings. I haven’t run into a whole lot of them since, but I saw a pair last weekend and risked the embarrassment of my friends to take some photos. The employee at the door said that I wasn’t the first. 🙂
The first time I ever saw a wicket door, it was for a post office project and I was working on the shop drawings. I haven’t run into a whole lot of them since, but I saw a pair last weekend and risked the embarrassment of my friends to take some photos. The employee at the door said that I wasn’t the first. 🙂
A wicket door is similar in purpose to a dutch door – it’s basically a door within a door. It allows for the main door to be closed, with a portion of the door open for communication, ventilation, or light. Wicket doors can also be found in large gates, and a swinging door in an overhead door or a grille is sometimes called a wicket door as well. The wicket doors that I saw were more for decorative purposes.
Wicket doors are often rabbeted or equipped with an astragal or other method of stopping the door in the proper closed position. Small wicket doors typically have 2 hinges, although full-height “man doors” would require one hinge for each 30″ of door height. I’ve also seen wicket doors with continuous hinges, and pivots are a possibility too.
The door is typically equipped with a surface bolt or deadbolt that is only accessible from the inside when it’s a small “pass-thru” door, and standard operating hardware if it’s a “man door”. Depending on the application it can create a bit of a security challenge because like a dutch door, someone could reach through and turn the lever handle to gain access.
Here are some more photos of the doors above:
And here are some other wicket door examples:
More information about several of the doors above is available by clicking on the image to access the original image on Flickr. Permission has been generously granted by each of the photographers for the use of their photos in this post, so I’d like to thank Jody Brumage, James Rye, Chris (pillarboxcottage), and Stuart (frogspawn), as well as Rachel Smith of Karpen Steel.
In addition to the information on Flickr, the following history was provided by Jody Brumage regarding the Yeocomico Episcopal Church photo: “The present Yeocomico Church was built around 1706, but an earlier frame building had been constructed in 1655. This door, the only known wicket door in any American Colonial Church dates from that earlier structure and when it was put in the new 1706 church, it was already half a century old. The door opens into the west wing of the “T” shaped structure. This historic church represents the transition from the gothic churches that were being built in the 17th century and the new georgian style that became common place in the 18th century.”
You need to login or register to bookmark/favorite this content.

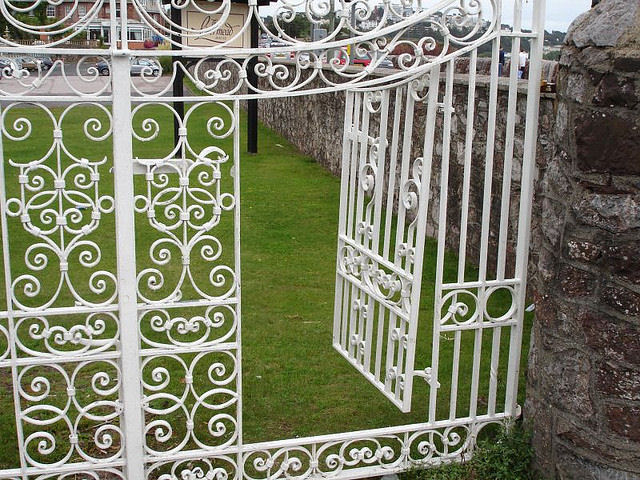
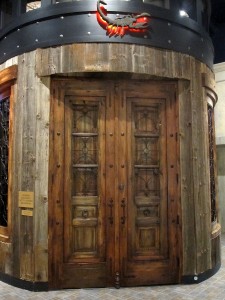
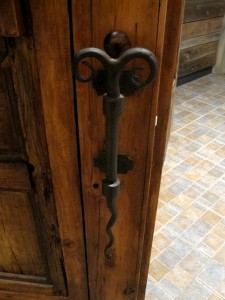
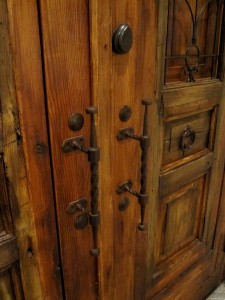
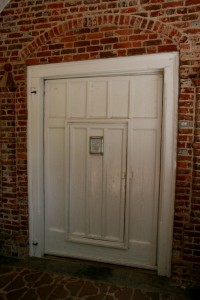
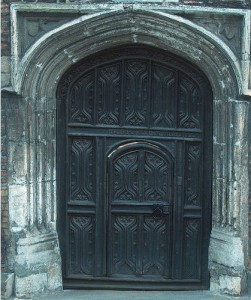
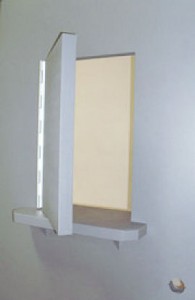
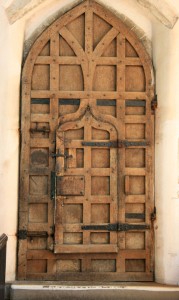

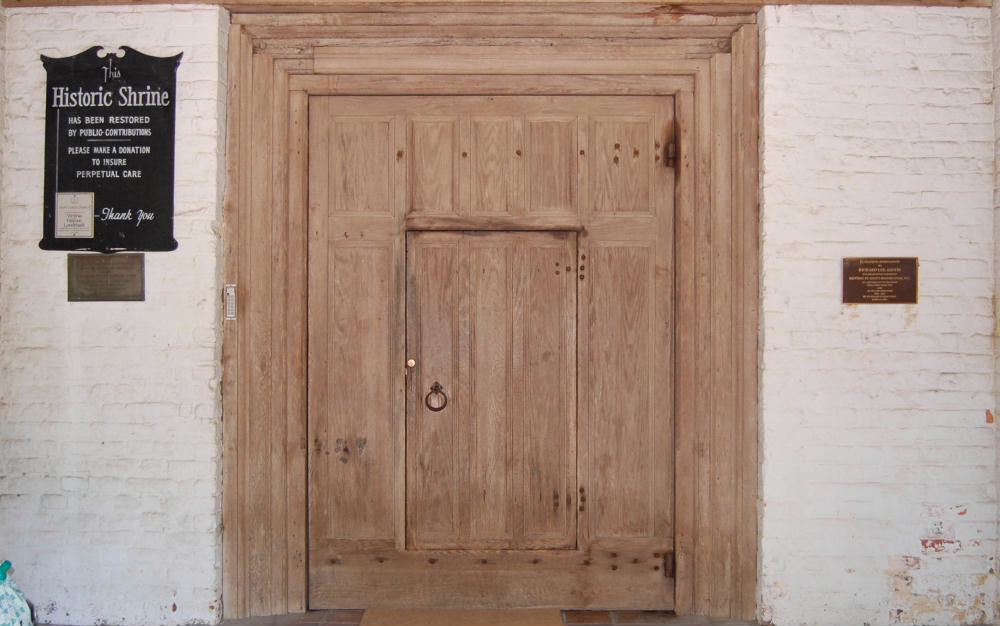

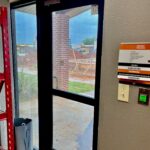


Those are beautiful. I am so happy you do what you do it makes me seem somewhat normal.
Thanks Darren. That reminds me of this great video: http://www.ted.com/talks/derek_sivers_how_to_start_a_movement.html
“The first follower is what transforms a lone nut into a leader.”
We’re starting a movement. 🙂
The security issue could be addressed by creating a combination wicket door/metal security screen door combination, in which a piece of metal “screen” would be installed on the outside of the smaller, in my case, glass door. When completely closed, the door would provide light just like any other door with a glass insert. When open, the door would provide ventilation. It prevent someone from reaching in and opening the dead bolt