I’ve talked about this before, but the question still comes up almost weekly – “What’s the code-compliant solution when replacing a pair of doors in a 5′-wide opening?”
In the Olden Days, there were lots of 5′-wide pairs of doors (and various other widths less than 6′), but today’s codes require at least one leaf of a pair to provide 32″ clear opening width (check the linked post to see how it’s measured). In most situations, a pair of doors that’s being replaced should comply with the requirement for 32″ clear. I have seen some openings where the code official has allowed the narrow leaves to remain because of historical significance and because there were other available egress doors and accessible entrances, but in my opinion new doors should be code-compliant if possible. An unequal-leaf pair is usually the way to go.
People ask me all the time if it’s acceptable to “fix” the small leaf of an unequal-leaf pair with flush bolts. There are new guidelines in the 2009 International Building Code for when manual flush bolts can be used. If your situation doesn’t fit these exceptions or if your jurisdiction isn’t using the 2009 IBC yet, it would be up to the code official whether manual flush bolts are acceptable. Since the alternative is often automatic flush bolts and a coordinator (an application that can be very problematic), it’s worth the effort to get approval from the AHJ. A panic device could also be used on the narrow leaf, as long as the device can physically fit on the door leaf.
In my opinion, a great way to handle a 5′ foot opening is to change it to a single door with a sidelite. BUT…you first need to determine whether a single door leaf provides enough egress width for the occupant load of the space it’s serving. This information can also be helpful when asking the AHJ for permission to use manual flush bolts on an inactive leaf. The manual flush bolts are more likely to be allowed if the inactive leaf isn’t required for egress width.
So…how do you know if the single door would provide enough egress width? That’s the tricky part. First you have to determine the occupant load of the space served by the door. This calculation is based on the area of the space divided by a factor of square feet/person, which varies depending on the occupancy type. Once you know the occupant load, you can calculate the number of exits required, as well as the egress width that must be provided by those exits. And finally, you can determine whether there will still be sufficient egress width when a 5′ wide pair is reduced to a single leaf.
If you need help calculating the occupant load and egress width, the SpecsAndCodes website has a TON of great articles, including one on egress width (#22).
- If the full 5′ egress width is needed for the occupant load, the options are panic hardware on both leaves, push/pull hardware on both leaves, or a lockset/latchset on the active leaf with automatic flush bolts and a coordinator.
- If a single leaf provides enough egress width and manual flush bolts are allowed by the code or the AHJ, the inactive leaf could be fixed with manual flush bolts, or the opening could be turned into a single door with a sidelite.
I noticed this example today when I was stopped at a railroad crossing. The pair in the center of the photo is not a 6′ pair, and because of the design of the facade, the opening can’t be widened. Below the photo of the storefronts, I’ve included a photo of how the opening looks today, and how it could look with a fixed leaf or a sidelite.
I saw these examples early last spring. Even though the sign says “Academy Building,” it’s not a school and it’s a very small building that’s owned by the Parks & Recreation Department. It was probably very easy to calculate the occupant load and determine that one leaf was sufficient for egress width. The active leaf can be oversized if a 3′ door doesn’t provide enough egress width.
And finally, I saw these doors last weekend, leading to a bridge between a hotel and a mall. I’m sure the architect wasn’t thrilled to have one leaf slightly wider than the other (most architects that I know are big fans of symmetry), but it wasn’t meant to be. Then again, the architect probably didn’t plan for the pulls to be mounted at different heights or the doors to be held together by kick plates (at least until they fell off) either.
You need to login or register to bookmark/favorite this content.

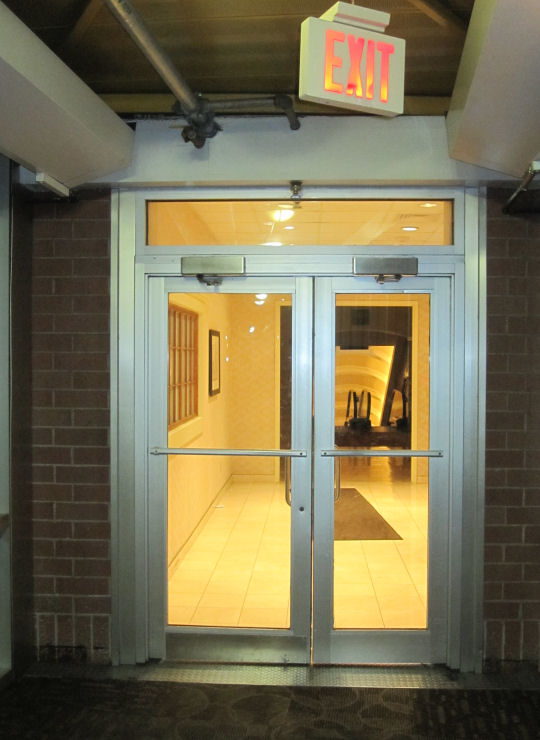


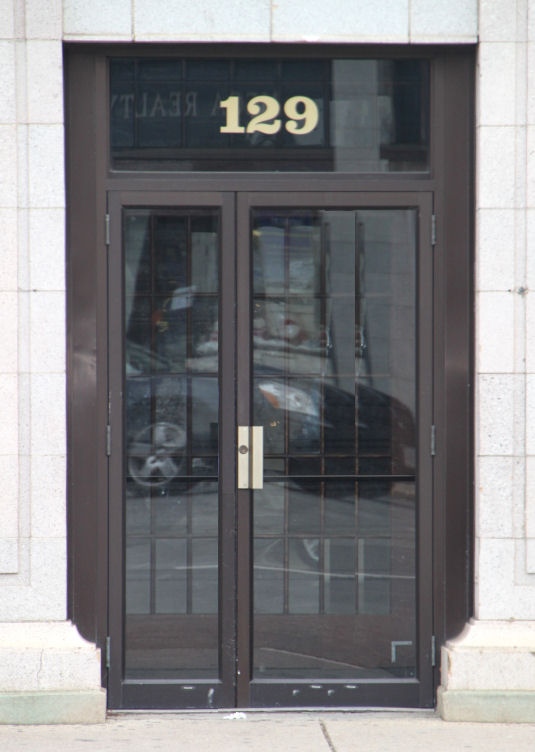
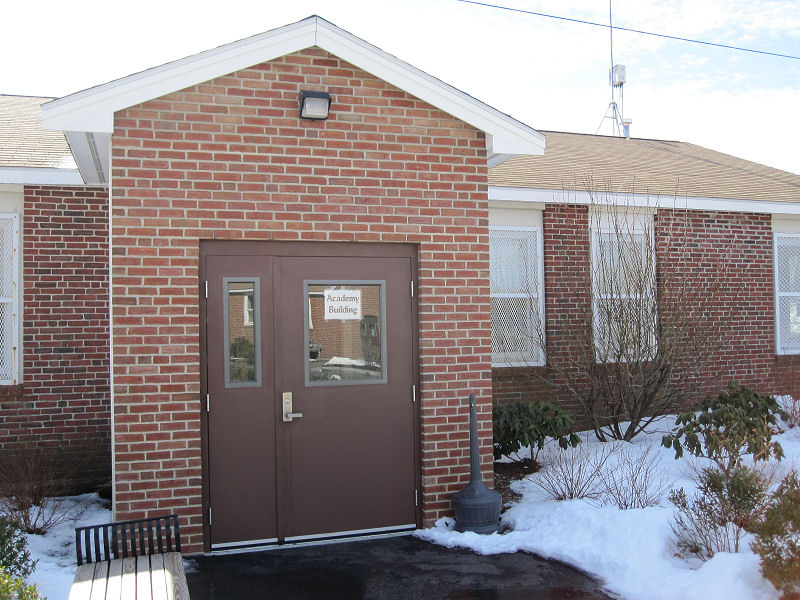
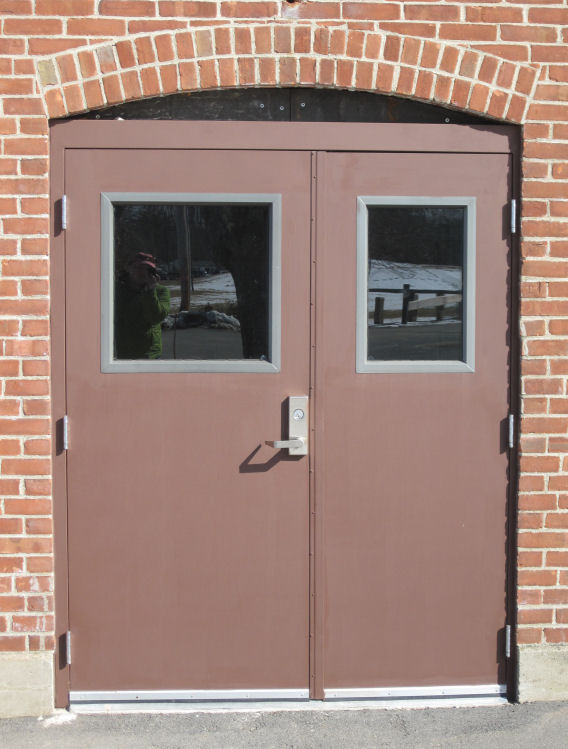
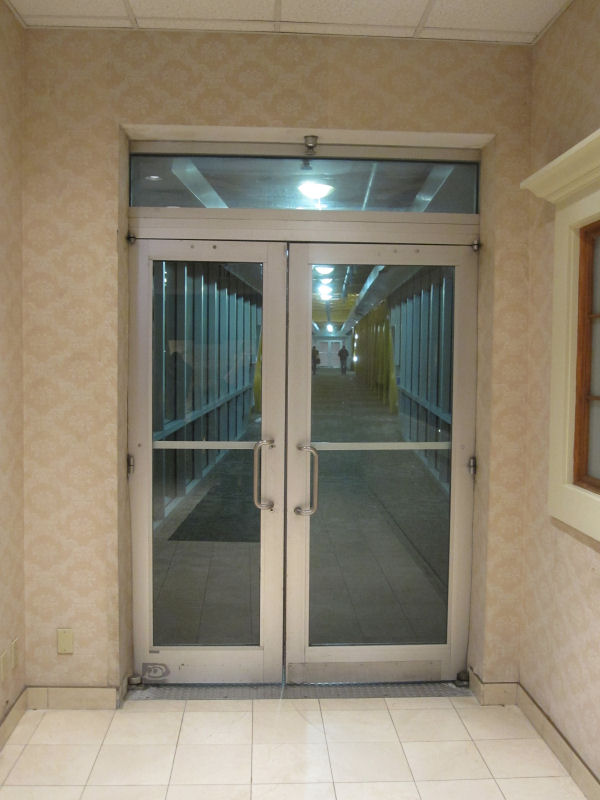




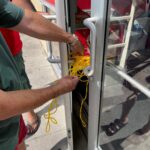
Where is the 32″ requirement? Even the 2006 IRC called for a 36″ door under R311.4.2. Was this reduced to 32″ with 2009?
Hi Bob –
I don’t have the older editions of the International Residential Code (IRC), but here’s the paragraph from the 2009 edition. It’s important to note that the requirement is 32″ clear width (see below for method of measurement). A 36″ wide door would provide 32″ clear.
R311.2 Egress door. At least one egress door shall be provided for each dwelling unit. The egress door shall be side-hinged, and shall provide a minimum clear width of 32 inches (813 mm) when measured between the face of the door and the stop, with the door open 90 degrees (1.57 rad). The minimum clear height of the door opening shall not be less than 78 inches (1981 mm) in height measured from the top of the threshold to the bottom of the stop. Other doors shall not be required to comply with these minimum dimensions. Egress doors shall be readily openable from inside the dwelling without the use of a key or special knowledge or effort.
The 2012 IBC has rewritten Section 1005 regarding egress widths, though the language regarding the minimum clear width for doors (see IBC Section 1008) of 32 inches as Lori described is not affected.
While her article presents a small building where evaluating the required egress may have been “very easy,” determining the required egress width can be more complex than simply applying an occupant load factor to the area served.
Also, I would offer that the clear width may not necessarily be the dimension upon which the egress capacity is calculated.
It can be noted that the door leaf itself is permitted to encroach up to 7 inches into the egress width based on the provisions of IBC 1005 (2006, 2009 and 2012 Editions). Therefore, the egress width provided by the door could be considered to exceed its clear width.