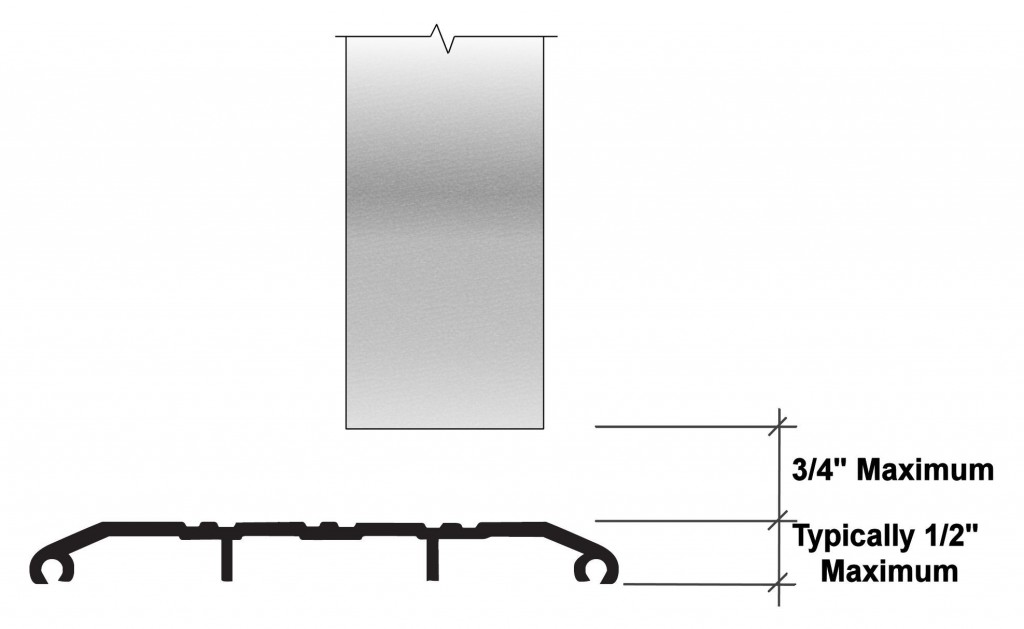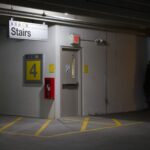The 2007 edition of NFPA 80 contains an important change regarding the clearance at the bottom of a fire rated door. In previous editions of this standard, there was a somewhat confusing table (Table 1-11.4) listing different allowable clearance dimensions depending on the flooring material. The 2007 edition simplifies this requirement, allowing 3/4″ clearance under the bottom of the door regardless of the flooring. The only exception is when the bottom of the door is more than 38″ above the floor, ie. dutch doors and counter shutters.
 Unfortunately, there isn’t a definition of “clearance” to make the requirement crystal clear, but according to my research, the 3/4″ dimension is measured between the bottom of the door and the top of the flooring or threshold. In cases where a fire-rated door has more than 3/4″ between the bottom of the door and the flooring, a threshold can be added to help close that gap. In most cases the maximum threshold height is 1/2″ due to accessibility requirements.
Unfortunately, there isn’t a definition of “clearance” to make the requirement crystal clear, but according to my research, the 3/4″ dimension is measured between the bottom of the door and the top of the flooring or threshold. In cases where a fire-rated door has more than 3/4″ between the bottom of the door and the flooring, a threshold can be added to help close that gap. In most cases the maximum threshold height is 1/2″ due to accessibility requirements.
Here is the text from the 2007 Edition:
4.8.4 Clearance. 4.8.4.1 The clearance under the bottom of a door shall be a maximum of 3⁄4 inch (19 mm). 4.8.4.2 Where the bottom of the door is more than 38 in. (965 mm) above the finished floor, the maximum clearance shall not exceed 3⁄8 in. (9.5 mm) or as specified by the manufacturer’s label service procedure.
You need to login or register to bookmark/favorite this content.






8 Jan 13
Sometimes a lot easier to add a fire rated door bottom – most mfg of saddles, weather striping, etc, have them, FIRE RATED, in variety of styles & finishes. Avoids having to mess around w/ ADA threshold conditions.
I don’t know of a door bottom that can be used on a fire door where the clearance is greater than what is allowed by NFPA 80, but I’ve been looking for one. I’d appreciate a manufacturer and model number if you have one.
When is the bottom of a door more than 38 inches above the finish floor? Is that a typo, that should read 3/8 inch?
Hi Sheldon –
It’s not common to have a door with the bottom above 38″ but this would apply to a chute access door or a counter shutter.
– Lori
What is the minimum clearance under the bottom of the door?
Hi Edgar –
The minimum amount of clearance is not established by the codes and standards, but it has to be enough to allow the door to swing freely and operate properly.
– Lori
Hello,
Where do I measure the 3/4″ where there is a difference of floor height? the high or low side. Often the floor transitions right at the center of the door making the high side compliant but the low side not. In advance I thank you for your input.
Hi Luis –
If one side of the door (either push side or pull side) had more clearance than the other, I think the clearance would be measured at the point where it is the greatest, but I understand why you’re questioning it. I will check with NFPA and report back. Good question.
– Lori
Lori– On January 8th, 2013 2:29 pm You said:
I don’t know of a door bottom that can be used on a fire door where the clearance is greater than what is allowed by NFPA 80, but I’ve been looking for one. I’d appreciate a manufacturer and model number if you have one.
Have you since come across an animal like this? Poor client cut the bottom of a IT room door on a fire wall to about 2 1/2″ for more ventilation, after of all people, the fire inspector told her to do so. Too high for a sill to be added to make the undercut correct. Any suggestions other than a new door would be great. I’ve suggested she contact the fire inspector for a letter, but that likely will not appease the AHJ.
Hi JT –
Since 2013, some products have been tested for fire doors with excessive clearance. 🙂 I don’t know if any of them can address that much clearance, but here’s a more recent post: https://idighardware.com/2017/06/qq-wwyd-excessive-clearance-on-fire-doors/.
– Lori
I thought you needed a smoke sweep on the underside of a rated door … and frame gaskets.
Hi Steven –
Sweeps are not typically required for fire doors, although there are a few exceptions. Smoke seals are required at the head, jambs, and meeting stiles for doors where the code limits air infiltration per UL 1784, including fire doors in corridors and smoke barriers.
– Lori