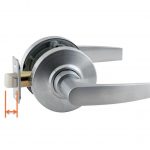I need some help, and after giving the architect my suggestions I told him that I’d ask all of you for ideas.
The building in question has a large assembly space on the 5th floor roof. There is a pair of doors that swing from the roof deck into the building. Everything was fine until Hurricane Irene blew into town, and then they ended up with a puddle inside the building on the pull side of these doors.
The doors are aluminum storefront and the seals came with the doors, so I don’t know what’s there but they’re willing to change it to whatever will work. The threshold needs to meet accessibility requirements, so 1/2″ high maximum. The doors will be high-use when the roof deck is occupied, so I don’t know if automatic door bottoms would hold up well, but I guess we could give them a shot.
Any other ideas?
You need to login or register to bookmark/favorite this content.





Maybe a dog leg or similar short entry way ???
An automatic door bottom will not work.
You can find some door seal manufactures who have successfully tested doors with the following combination.
1) You have to use Handicapped threshold as you said .
2) Door bottom sweep with solid neoprene bulb on the pull side.
3) Door bottom sweep with solid neoprene on the push side.
4)Adjustable perimeter seal with spring .
5)Drip strip.
6)Cusheon spring
7)Press on weather stripping.
Have them contact Presray http://www.presray.com/
What is the occupant load of this roof deck? They may be allowed to change the direction of the door swing.
Hi Steve –
The load is pretty high – probably a couple hundred.
ADA inswing doors are a nightmare. Try sloping the threshold to the exterior (use an offset threshold 1/2 to 1/4 or cut what’s there), seal tightly with polyurethane caulk, and add a drip strip to the exterior face of the doors careful not to impede the operation. If the meeting edge leaks then add astragal weather strip like NGP 9125 mounted to the pull side of the doors to work properly. What ever water hits will collect at the threshold and should run back under the door. Hope this helps.
Thanks Glenn!
What about a 1/2″ tall panic threshold? If they seal it well, it might provide some protection. This might be somewhat of a tripping hazard at a high-use opening, but it is ADA compliant.
http://www.hagerco.com/ProductDetail.aspx?Cat_Prod=c48419df-c0b6-e011-8506-001d093554b2
They might also want to use some type of rain drip protection at the head and bottom if the opening is exposed. Like and 810S and 770S from Hager. Though, putting something like this on the push side on the bottom might not meet ADA (10″ clear?)
Thanks Joe. I mentioned the panic threshold to the architect, but I’m not sure what the undercut is and it’s really hard to get it coordinated just right when the tolerances are that tight. That’s a good point about the drip/sweep on the push side. I hadn’t thought about that.
Inswing roof doors are tricky.
Had a similar problem at a Hospital I recently worked on.
Since we already had a 1/4″ high saddle threshold in place, we installed a #4 stop strip with bumper installed on roof side, then installed a #17 drip strip at bottom of the door to divert water over the bumper. Of course it has to be mounted high enough so that it will swing over the bumper.
This installation passes a hose stream test and Hospital was satisfied.
However, not sure how the drip strip will hold up to heavier use, with people holding or stopping the door with their shoes. some type of reinforcing installed under the drip strip may be needed to keep it from flexing or bending down. A neoprene backer rod and sealant might work.
Dan
Thanks Dan! That sounds promising if it passed a hose stream test.
Some solutions on this link…..and yes, we have had success with the door bottoms…:
http://www.zerointernational.com/catalogpage.aspx?pageID=41
my experience with aluminum storefront has been with driving rains from the right direction water will seep through the brush astragals between the doors. not sure if this is the case or not, but a water hose can be used to simulate storm conditions to a point.
I agree with Bill Lawwliss. Prespray makes removable panels that seal the lower halves of soors from flood conditions. Since the roof would not be occupied during hurricane conditions, the AHJ probably would allow the semi blockage of the egress door for this storm period only.
I also agree with Jerry. I believe auotmatic door bottoms would help significatly, provided the gasketing was left long so the complete door bottom gap and sill length was filled.
National Guard recommends a 950S Threshold with a 3/8″ undercut door, installing a 200SA on interior and 17 drip strip on exterior. They have a drawing they can send.
Endura makes a sloped PA sill that we in the residential world use
http://www.enduraproducts.com/product-overview/sills/ada-compliant/index.aspx