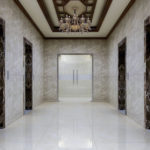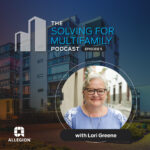I posted a while back about the proposed 8th edition of 780 CMR, the Massachusetts State Building Code. The link that I had provided to the proposed code stopped working, but the information is now available online, including a read-only link to the 2009 IBC, the proposed Massachusetts addendums, and the comments and proposals from the February public hearing.
So far, I don’t see any surprises pertaining to doors and hardware. The MA-specific requirements for elevator lobby doors in Business occupancies, exterior doors to apartment buildings, and entrance doors in nightclubs, have been included in the proposed amendments. The 8th edition is based on the 2009 edition of the International Building Code (IBC), so there are some minor door-related changes from the 2003 edition (the 7th edition of the MA Code was based on the 2003 IBC).
One change that I’m aware of is the requirement for stair door locks. In the 2003 IBC, doors on stairs serving 4 stories or less can be locked mechanically on the stair side, while providing free egress from the corridor into the stair. The 2009 IBC requires doors on stairs serving 4 stories or less to be capable of being unlocked by a signal from the fire command center. This means that these stairs doors require fail safe electric locks so the stair side lever can be unlocked remotely to allow re-entry.
I’ll update this site on other changes as I find them. I’ve included the MA-specific amendments that I mentioned above for your reading pleasure.
1008.1.9.7: Add exception 7
7. In Use Group B buildings where one tenant occupies the entire floor and the building has a security station staffed 24 hours each day, the installation of a door release device described in 780 CMR 1008.1.8.6, item 4, may be omitted on egress doors in elevator lobbies provided that all other items in 780 CMR 1008.1.8.6 are met, and in addition, the following items are met:
a. The building is equipped throughout with both a supervised automatic fire sprinkler system and a supervised automatic fire alarm system.
b. The supervised automatic fire sprinkler system and the supervised fire alarm system shall interface with the access control system to unlock the doors automatically upon activation of either system.
c. The elevator lobby shall be equipped with a telephone connected directly to the staffed security station and a sign having block letters one inch in height shall be provided directly above the telephone and shall state: “In case of emergency, pick up telephone. You will be connected directly to security personnel”.
1008.1.9.11: Add
1008.1.9.11 Exterior doors and locks to apartment houses. In accordance with M.G.L. c. 143, §3R, at least one of the doors of the main common entryway into every apartment house having more than three apartments shall be designed or equipped as to close automatically and lock automatically with a lock, including a lock with an electrically-operated striker mechanism, a self-closing door and associated equipment. Such associated equipment shall include an intercom system tied independently to each apartment and where from each apartment the electrically operated striker mechanism can be released; additionally, where the number of apartments in a given building, irrespective of fire/party wall separation, is ten or more apartments, a closed circuit security camera system shall also be incorporated in such manner that from each apartment, apartment occupants can utilize their personal television sets to observe who is seeking entrance to the building. The intercom and closed circuit security camera systems shall be designed and listed for the weather and temperature conditions to which they will be exposed.
Exceptions: lodging houses defined in M.G.L. c. 140, §22: dormitories of charitable, educational or philanthropic institutions; or projects of housing authorities, as defined in M.G.L. c. 121B.
1028.2: Add a 2nd paragraph:
For buildings or portions thereof that are classified as A-2 Nightclubs and which have an occupant load of 50 or greater, the main entrance egress system shall be sized such that the width of all required means of egress elements is 72 inches (nominal) or otherwise such main entrance egress system shall be sized in accordance with the applicable portions of this chapter, whichever criteria results in the larger required means of egress system but in no case shall the main entrance egress system be less than 72 inches in nominal width, including the main entrance/exit door system and the main entrance/ exit door system shall consist of a pair of side-hinged swinging type doors without a center mullion and shall be equipped with panic hardware.
You need to login or register to bookmark/favorite this content.





Leave A Comment