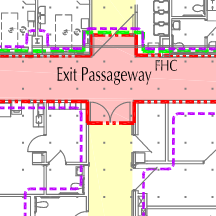Last week I wrote a post about louvers, and I asked who could give me an example of an exit passageway. I received the image in today’s post from Jeff Van Every of HealthTrust Performance Group.
The International Building Code (IBC) defines an exit passageway as: An exit component that is separated from other interior spaces of a building or structure by fire-resistance-rated construction and opening protectives, and provides for a protected path of egress travel in a horizontal direction to an exit or to
the exit discharge.
Referring to Jeff’s partial plan, the egress stair would be considered an “exit” by the IBC, and the exit passageway goes from the exit to the exit discharge. This is not a typical corridor – in IBC terms a corridor is typically considered an “exit access.” In the exit passageway shown here, the walls would be fire resistance rated and the door openings would be fire door assemblies. This helps to ensure a protected path from the exit (stairwell) to the exit discharge leading to the public way.
Any questions?
You need to login or register to bookmark/favorite this content.











Leave A Comment