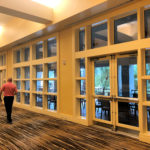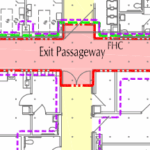 This Quick Question came up recently in relation to the IBC section addressing egress for exterior spaces:
This Quick Question came up recently in relation to the IBC section addressing egress for exterior spaces:
Would the enclosed courtyard in my building be considered an egress court?
When the means of egress serving an exterior area passes through the interior of the building, the need to allow free egress at all times can create security issues. For example, if someone was able to access a school courtyard or an office building’s roof terrace after hours, they could enter the building through the egress doors serving these spaces.
Prior to the 2021 edition of the International Building Code (IBC) and International Fire Code (IFC), the model codes did not include prescriptive language that would allow these doors to be locked in the direction of egress when the exterior space was not occupied. The doors could have exit alarms or possibly delayed egress locks (depending on the occupancy type and load), but for many facilities, these options didn’t solve the security issues.
Language was added to the 2021 I-Codes addressing the means of locking these egress doors when the spaces are not occupied, and these requirements were carried forward into the 2024 edition. This Decoded article covers the code change. One of the requirements of this added section is that the exterior space must not be an egress court. So what’s an egress court?
The I-Codes define an egress court as: A court or yard which provides access to a public way for one or more exits.
The italicized words in the I-Codes are words that are defined in the code. Here are the definitions for the four defined terms included in the definition above:
- Court: An open, uncovered space, unobstructed to the sky, bounded on three or more sides by exterior building walls or other enclosing devices.
- Yard: An open space, other than a court, unobstructed from the ground to the sky, except where specifically provided by this code, on the lot on which a building is situated.
- Public way: A street, alley or other parcel of land open to the outside air leading to a street, that has been deeded, dedicated or otherwise permanently appropriated to the public for public use and which has a clear width and height of not less than 10 feet (3048 mm).
- Exit: That portion of a means of egress system between the exit access and the exit discharge or public way. Exit components include exterior exit doors at the level of exit discharge, interior exit stairways and ramps, exit passageways, exterior exit stairways and ramps and horizontal exits.
In the 2024 IBC, Section 1029 addresses egress courts that serve as part of an exit discharge. The section covers the required egress capacity and minimum width and height. For some buildings, the walls of the egress court must be fire-resistance rated, and openings in the walls must have fire door assemblies (this is one example of where an exterior door might require a fire rating).
An egress court is typically used when the exit discharge passes through confined areas near the building, which means that building occupants are not exiting directly to a wide open space. As they are exiting, even though they are technically “outside”, they may be passing close to the building which creates a potential hazard. I imagine it almost like an exterior corridor that has to accommodate the occupant load of the area it is serving, and possibly be protected from fire. If the egress court is wide enough, fire protection may not be required by code as the building occupants are not forced to pass close to the exterior wall of the building.
This is all to say that most enclosed courtyards and roof terraces are not egress courts, and typically the doors serving these exterior spaces are providing egress for the exterior space itself. But if there are required means of egress that pass through the exterior space, it’s important to verify whether that area must meet the requirements applicable to an egress court. And if it IS an egress court, the 2021 (and 2024) sections of the I-Codes that address the means of securing the doors will not apply.
If you have a floor plan showing an egress court and you’d be willing to let me share a partial plan here for illustration purposes, send it along!
You need to login or register to bookmark/favorite this content.









Leave A Comment