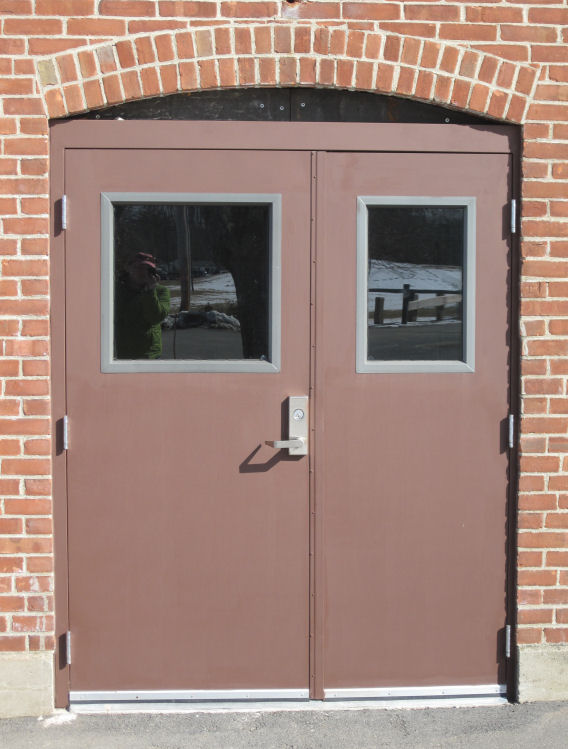
This existing pair of manually-operated doors was replaced by an unequal-leaf pair so the active leaf would provide the required clear opening width of 32 inches.
The accessibility standards require the minimum clear opening width for most doors to be 32 inches. This is measured between the face of the door (in the 90-degree open position) to the stop on the strike jamb of the frame. For pairs of manually-operated doors, the clear opening width is measured from the face of the active leaf in the open position to the edge of the inactive leaf in the closed position – or to the mullion, and at least one leaf must provide a minimum of 32 inches clear. In some cases, egress requirements or the movement of beds in institutional occupancies will result in doors that are required to have more clear opening width, but this class will focus on the accessibility requirement of 32 inches clear.
The clear opening width is not measured to the projecting face of the hardware mounted on the door, but projections into the clear width are limited. Below 34 inches AFF (above finished floor), no projections into the required clear opening width are allowed. Another accessibility requirement, which will be addressed in a separate class, limits protruding hardware within the bottom 10 inches of opening height. Between 34 inches and 80 inches AFF, projections into the clear width are limited to 4 inches, maximum. Above 80 inches, projections are not limited.
The minimum clear opening height for most doors is 80 inches, with an exception for door stops and closer arms when the clear opening height from the finished floor to the closer arm or stop is at least 78 inches. Other hardware that projects down into the clear opening height, like electromagnetic locks and automatic operators, is not specifically addressed by the accessibility standards, but a change made to the 2021 edition of the IBC does allow these components to project down to the 78-inch location (watch out for conflicting requirements).
To learn more about clear opening requirements, read this Decoded article on clear opening width and height, and this blog post about clear width requirements for double-egress pairs. Then proceed to the review questions below.
~~~
Review Questions
1. According to the accessibility standards, what is the minimum clear opening width for doors, measured to the face of the door in the 90-degree-open position?
- 30 inches
- 32 inches
- 34 inches
- 36 inches
2. For pairs of doors, which of the following statements are requirements of the accessibility standards?
- Pairs of manually-operated doors must have at least one leaf that provides 32 inches of clear opening width.
- Pairs of automatic doors must have at least 32 inches of clear opening width when all leaves are in the open position.
- Clear opening width for pairs of manually-operated doors is measured between the face of the open active leaf and the edge of the closed inactive leaf or the mullion.
- Clear opening width for pairs of automatic doors is measured between the faces of both doors in the open position.
- All of the above
3. Which of the following applications would be acceptable, according to the accessibility standards?
- 6′-8″ door with a mag-lock that projects 2 1/2 inches into the clear opening height
- 6′-8″ door with a closer arm that projects 2 inches into the clear opening height
- 7′-0″ door with an automatic operator that projects 6 1/2 inches into the clear opening height
- All of the above
- None of the above
Answers: 1 – B, 2 – E, 3 – B
