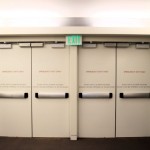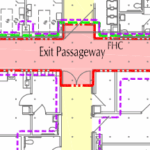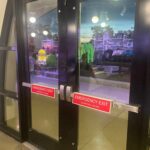Last Friday I posted this photo and asked you to answer a few questions about what had happened here:
Here are the questions, and I’ve added my answers:
a) This is a 4′-wide stairwell door. What’s wrong with this picture?
Many of you figured out right away that someone has taken fire exit hardware designed for a 3-foot-wide door and installed it on a 4-foot-wide door. The original mechanism tube has been replaced with one from a 4-foot device, and a filler plate fills the area where the wider touchpad should be. The code issue here is that the actuating portion of panic and fire exit hardware is supposed to be at least half the width of the door. On the Von Duprin 98/99 series (shown in the photo), the touchpad for the 3-foot device is 18 inches, and on the 4-foot device it’s 24 inches. So this device now looks like it is designed for this 4-foot door, but the touchpad is not half the width of the door.
b) Is it a code issue if the door is serving a hospital unit that consists of patient rooms and support spaces?
NFPA 101 – Life Safety Code requires panic hardware for doors serving Assembly, Educational, and Day Care occupancies with an occupant load of 100 people or more. The International Building Code (IBC) requires panic hardware for High Hazard occupancies (any occupant load), and for Assembly and Educational use groups with an occupant load of 50 people or more; prior to the 2006 edition the IBC occupant load threshold was 100 people or more.
If this door is serving patient rooms and support spaces, neither of these codes technically require panic hardware. So does the touchpad have to be at least half the width of the door? Read on…
c) Does the answer to “b” change depending on whether the International Building Code is being enforced or NFPA 101 – The Life Safety Code is being enforced?
NFPA 101 says that the panic hardware criteria (including the length of the actuating portion, the mounting height, and the operating force) must be met “where a door assembly is required to be equipped with panic or fire exit hardware…”
The IBC says, “Where panic or fire exit hardware is installed, it shall comply with the following…”
The AHJ could go either way on this, but in my opinion, if NFPA 101 was the prevailing code, the short touchpad would not technically be a problem because panic hardware is not required for the occupancy type. If the IBC was the prevailing code, then the touchpad would be a problem because the IBC requires installed panic hardware to meet the criteria. In either case, the installer has likely created a problem with the UL listing of the fire exit hardware, because these products can’t be mixed and matched or field-modified in this way.
Interesting, right?! 🙂
You need to login or register to bookmark/favorite this content.






Hmmm very… I always think NFPA 101 is more stringent, but not in this case.
Lori,
I have one more question. If the device is installed on a door that swings into a room, does the pushpad need to meet the requirements of IBC for panic hardware? To be clear, the pushpad is not used for exiting, but is only for convenience in entering the room. I guess you could consider it a glorified hospital latch.
I don’t know what the AHJ would say in that situation. I don’t think it should have to be half the width of the door for that application but sometimes people try to interpret the code literally without considering the intent.
– Lori
I wanted to give you credit where it is due. I recently went through one of your articles “Decoded: smoke door requirements of the IBC (February 2012) with a Director at a healthcare facility where I work.
It was very helpful in explaining where gasketing is required along corridors. I tried going through the code book, but ultimately your article was the most helpful. Along with the following comments on the blog.
If you decide to revisit the topic you will have my full attention. One interesting point I found was the definition between smoke barrier and smoke partition cannot be found in IBC or NFPA 80 or 105, but you can find in NFPA 101
Thank You for your devotion to decoding the codes!
Thanks Daniel! I will definitely update that article at some point. It was a challenge to write!
Once again NFPA and IBC can’t get things coordinated. Admittedly IBC changed down to 50 but that has been in place for several code cycles. But the “required” vs “installed” is a big difference with potential conflicts (such as this one)
My question has always been, does the pushpad have to measure half the width of the door OR does it have to extend to the centerline of the door? The second scenario makes the most sense to me. Think of a device designed with a pushpad centered on the door, not offset towards the latch, 18 inches long on a 3 foot door. The pushpad would comply with the half width rule yet not with the intent of the rule. In the photo, the pushpad appears to reach to the centerline and I would think that it met the intent of the code.
Hi Bryan –
The IBC says, “The actuating portion of the releasing device shall extend not less than one-half of the door leaf width.”
101 says, “It shall consist of a cross bar or a push pad, the actuating portion of which extends across not less than one-half of the width of the door leaf.”
You could read these the way you’re suggesting (actuating portion has to extend to mid-point of door), but my argument would be that if we were only concerned about the actuating portion extending across the mid-point of the door, and not concerned about the overall length, then a 6″-long touchpad centered on the door would meet that requirement. I think the intent is that you take the door width, divide by 2, and that’s the minimum touchpad length. There is a graphic in the IBC Commentary which in my opinion supports the half-the-width-of-the-door interpretation.
– Lori
Do they define the width of the door or the width between stops?
I think most AHJs would define the door width as the door opening width – 36″ for a 3-foot door.
I used to often spot the path of a 2 hour wall by observing the extra width of the frame. It is not for sure because of the photo angle but this looks like a 2 hour frame. Block walls are harder to observe this but drywall walls are often very easy to spot ratings by this observation. If this is the exit door into a stairwell for example, it is likely either a 1 hour stair enclosure or 2 hour stair enclosure, depending on the number of stories. In either case, the hardware would have to be fire rated hardware depending on the enclosure rating and not panic hardware (possibly except if this door discharges outside to a public way with no sources of exposure compromise nearby at a distance mandated by code). The people who fiddled with the hardware have probably created an untested latching system and thus destroyed the safety of the testing label. Their modification might not hold up in a fire, particularly with the manufactured cover over the modified area. If I were inspecting, that would be the source of my finding. Buy the correct hardware.
I would say I have observed about 2 dozen locations requiring fire rated doors that were equipped with unrated panic hardware. All had the hardware clearly marked as panic hardware. The label did not need to be even read in many cases because one could observe the dogging down mechanism from 100 feet away that proved to be operational through the bar. The access hole in the bar immediately called for attention. Whenever I was able to drill this down, I always found an installer who did not understand the distinction between fire rated and nonrated panic hardware or the importance that rated hardware not be biased by being modified, dogged down or otherwise deranged during its use.
That’s a great point…I’ll add a reminder that panic hardware and fire exit hardware can not be modified.
– Lori
This question is somewhat unrelated, I apologize if this angers you, but I should get a clear answer on this. My building has a fire door with panic hardware similar to the one shown here, but it has a vertical rod instead. The end cap on the panic bar (.over on the hinge side) was recently warped very badly, and I requested that it be replaced before someone caught their hand on it. Instead of replacing it, they bent it back in shape…kind of. It won’t cut anyone now, and it looks okay from a distance. But it’s far from perfect.
I don’t think this would be against fire code, because in the case of a fire I don’t see that end cap actually playing a role in the fire barrier…it’s okay for us to just bend it back, right? Or do we need to buy a replacement end cap to meet code?
Hi Beth –
Why would your question anger me?? 🙂
I think the answer to your question would depend on who you ask. If you asked the manufacturer of the fire exit hardware, they would probably say you need to replace the part. If you asked the fire marshal, he might say that bending it back is fine. The code isn’t really specific about this. One of the inspection criteria in NFPA 80 says, “No parts are missing or broken.” Well, it’s not missing and it’s not really broken. So I can’t say for sure what the AHJ’s interpretation would be. It would be safest to replace it and then there would be no question.
– Lori