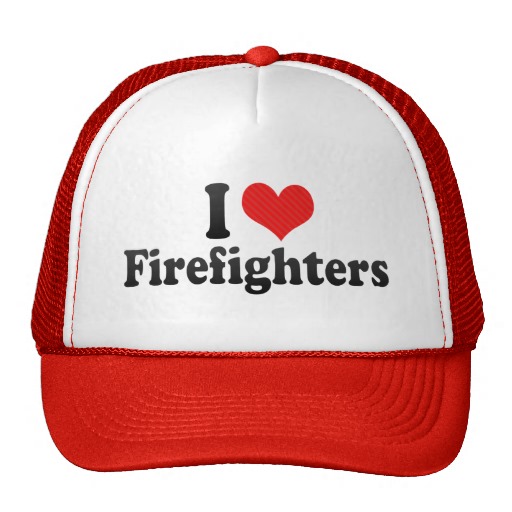 I’ve been holding onto these photos for over a year, not knowing exactly how to address the issue of a propped-open fire door in a fire station, of all places. Then I saw a news report about a fire that occurred in a fire station while firefighters were sleeping, which reminded me that sharing these photos could be educational. Who wouldn’t want to help save a firefighter, right?
I’ve been holding onto these photos for over a year, not knowing exactly how to address the issue of a propped-open fire door in a fire station, of all places. Then I saw a news report about a fire that occurred in a fire station while firefighters were sleeping, which reminded me that sharing these photos could be educational. Who wouldn’t want to help save a firefighter, right?
The door in the Wordless Wednesday photos below leads to the stairwell that connects the first floor apparatus bay to the second floor offices, kitchen, and sleeping rooms, and the hold-open device is a piece of railroad track. There were other issues with the fire doors in the station, and since I spent several days there I had lots of time to get to know some of the firefighters before I started asking questions.
I really wanted to know why the doors were not code-compliant. Was it because they didn’t think it could happen to them? Or that the sprinkler system would protect them? Or they were unaware of the requirements for fire doors? I’m still not 100% sure of the “why,” but the safety officer asked me to write up a synopsis of the issues, and when I went back to the station the door was no longer propped open. (Yay! 🙂 )
With everything that firefighters have to know about fighting fires, we can’t assume that they also know all of the ins and outs of fire doors. But in this case, the effects of non-compliant fire doors could have hit close to home. Personally, I’m going to keep talking about fire doors, free egress, and accessibility until I’m no longer able to talk. How about you?
Hat Photo: Zazzle
You need to login or register to bookmark/favorite this content.

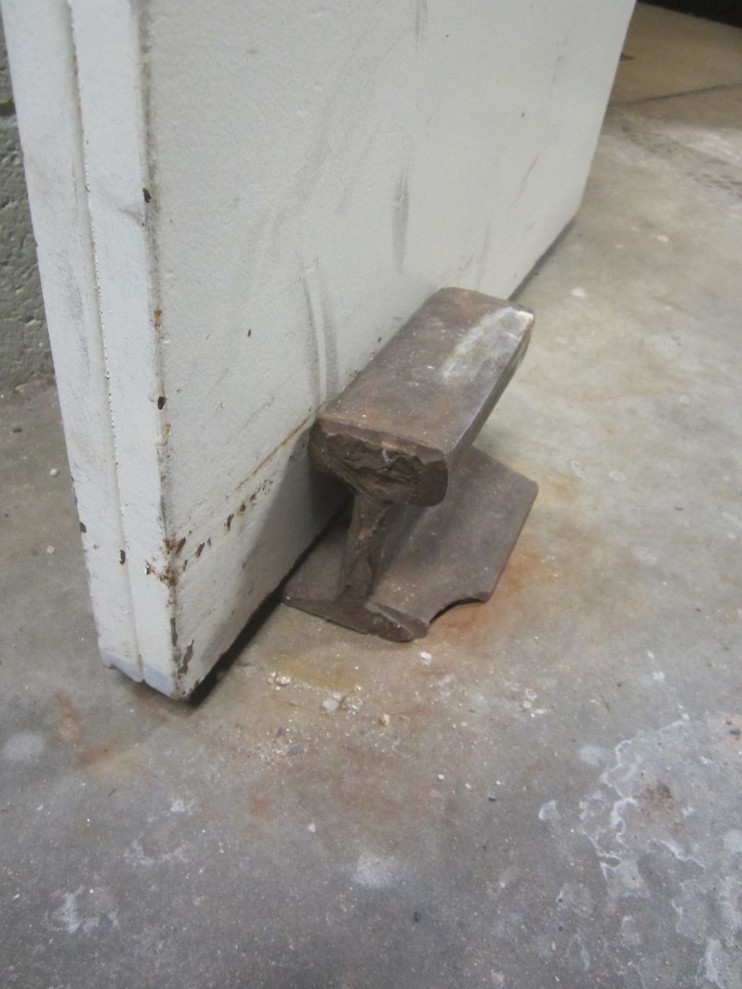
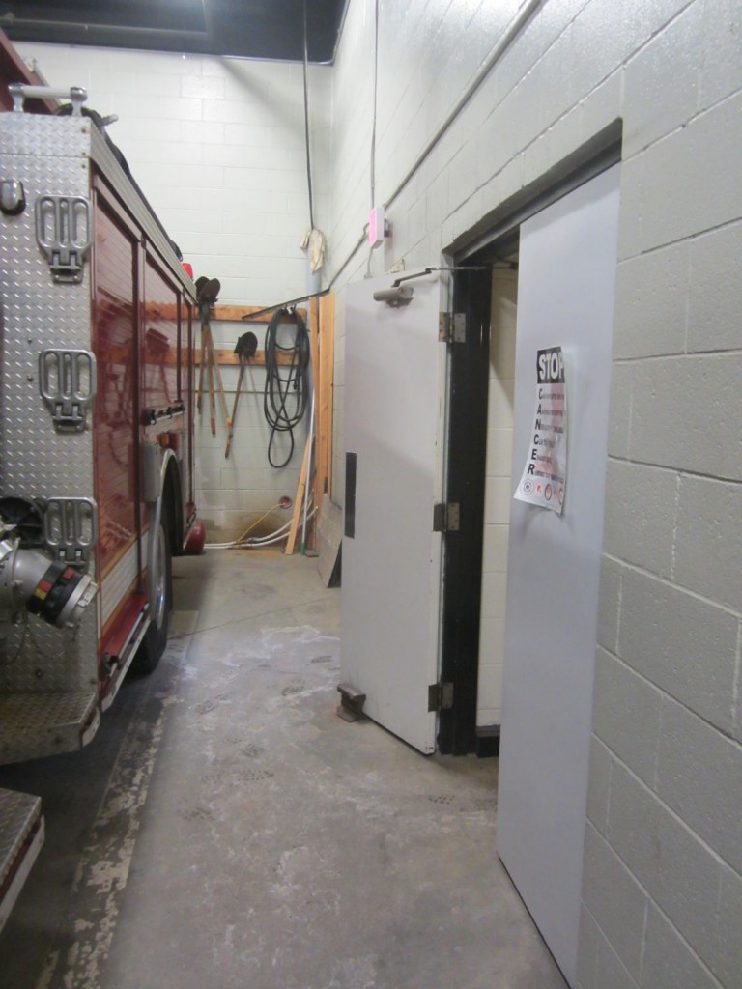
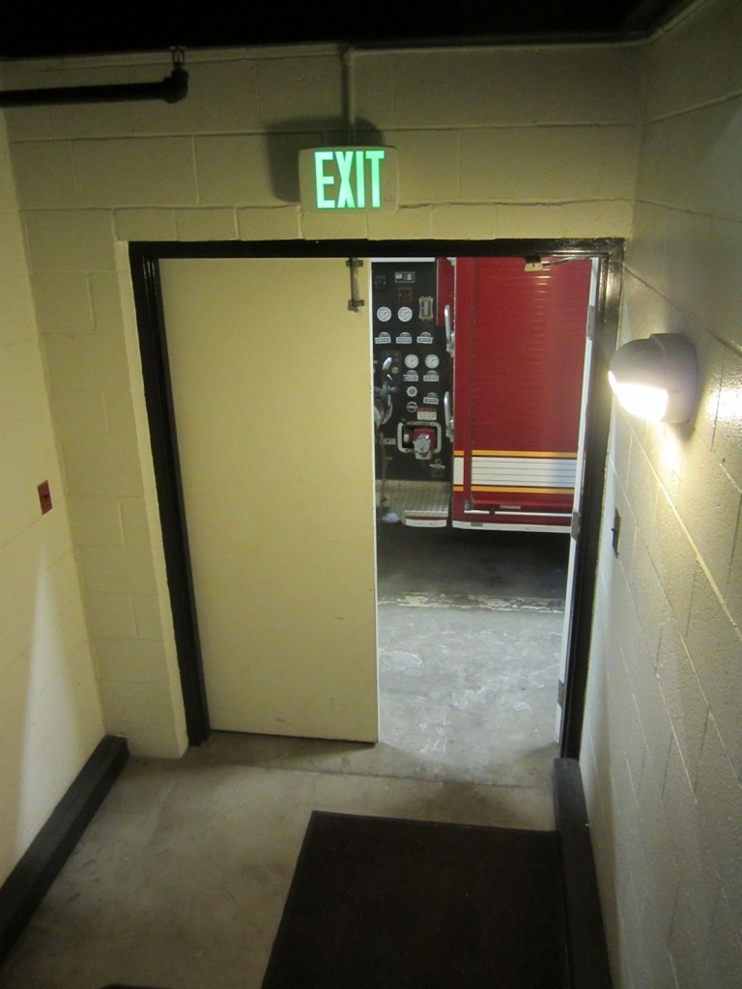
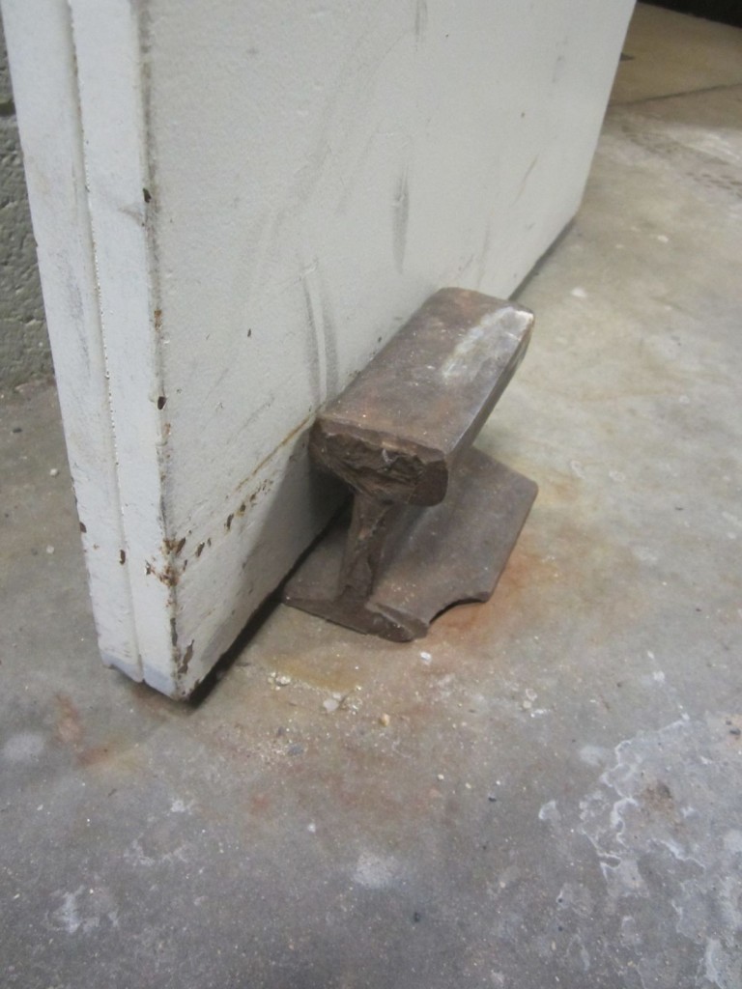
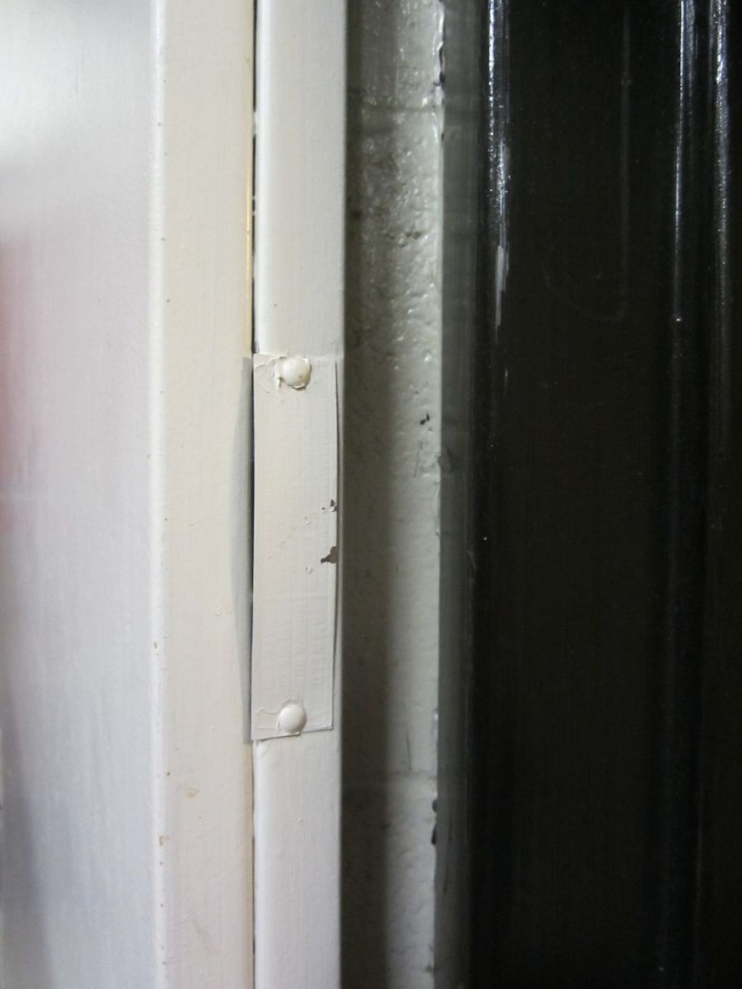
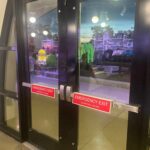

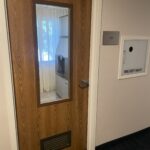
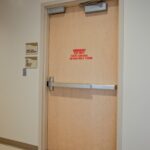
Yikes! I showed this to my specifier Glenda, whose spouse is a firefighter, and she says sometimes the city employs union maintenance people. When that’s the case, the firefighters are not allowed to repair broken building infrastructure because it’s taking away the work of the maintenance people. That can cause all kinds of makeshift solutions, while they wait for the maintenance folks to make the rounds. So if the holder on that door isn’t working (or should exist but doesn’t) the firefighters may not be allowed to go down to the hardware store and get what’s needed and install it. Still a problem, of course! But understandable in that context.
I’m sure that maintenance plays a role in some of these situations. In this case it was done for convenience, because the exit discharge is right next to the stair door as you’re walking toward the back of the truck. You basically have to open the stair door almost 180 degrees to get past it to get to the exit, so they propped it open.
Wow, even Smoky the Bear is not safe from some people.
Yes, certain people hate when I come around to certain stations , and their boss gets my report. I think some of it is that a person is in a building for a long time and may not recognize a hazard, even though it is front of their face.
That is why an outside person helps looking at how a building is put together and used.
Back to the pictures, do the doors even latch???
No, the doors don’t latch. Good job for noticing. 🙂
Is the pair with the held open leaf in the path of egress and if so is the surface bolt legal on the inactive leaf?
Yes, it is in the path of egress and the surface bolt is not acceptable because it is a fire door. If it was not a fire door, there are a couple of exceptions in the IBC for manual flush bolts with certain occupant loads.
Reminds me of the time I was in a Township Office for a code review and both doors into the space were fire doors held open with kick down door holders. And the inspector had the nerve to give us a hard time about our issues.
That doesn’t surprise me!!
Why the exit sign? Since when can you exit through a apparatus room?
There may be an exterior exit from the apparatus room (separate from the big, roll-up garage door).
Yes, there are two swinging doors in addition to the rolling doors.
The exit sign is for an exterior door that is just past the stair door. Both of the egress paths from the second floor go through the apparatus bay to 2 exterior doors. I was surprised that the stairs didn’t have a discharge door directly to the exterior rather than sending people through the bay.
The surface bolt is probably there because the flush bolts are no longer working properly. Because there is no evidence of there ever being a closer on the inactive door, it may have been equipped with manual flush bolts because without a closer that leaf is not required for egress, only to move bulky objects through that opening. And if that is the case, the big surface bolt doesn’t present a problem for egress. However, if that is a rated opening, then it only meets that rating with the hardware designed for it (the flushbolts), not that surface bolt.
Don’t be fooled into thinking firefighters are acutely aware of codes in relations to doors and door hardware. My experience is quite the opposite, in fact most fire inspectors I know do not even have a good working knowledge. There are of course those who have taken the time ensure they are informed but unfortunately not all are as diligent.
I am out in left field here or is this as common where you are as where I am? I actually think your video series you recently posted about would be great to bring forward to fire crews!
In my experience, there are some fire inspectors who know a lot about door-related requirements, and some who don’t. I recently took the class and exam to become an NFPA Certified Plans Examiner (and I passed!) and there is A LOT that a plans examiner or fire inspector needs to know. The other issue is that they are typically enforcing 1 code and may not know any of the other requirements.