The other day I posted some photos I took in an office building on a recent training trip, and asked if anyone could identify the code issue – or maybe I was just seeing things?
These are the photos I shared on Tuesday:
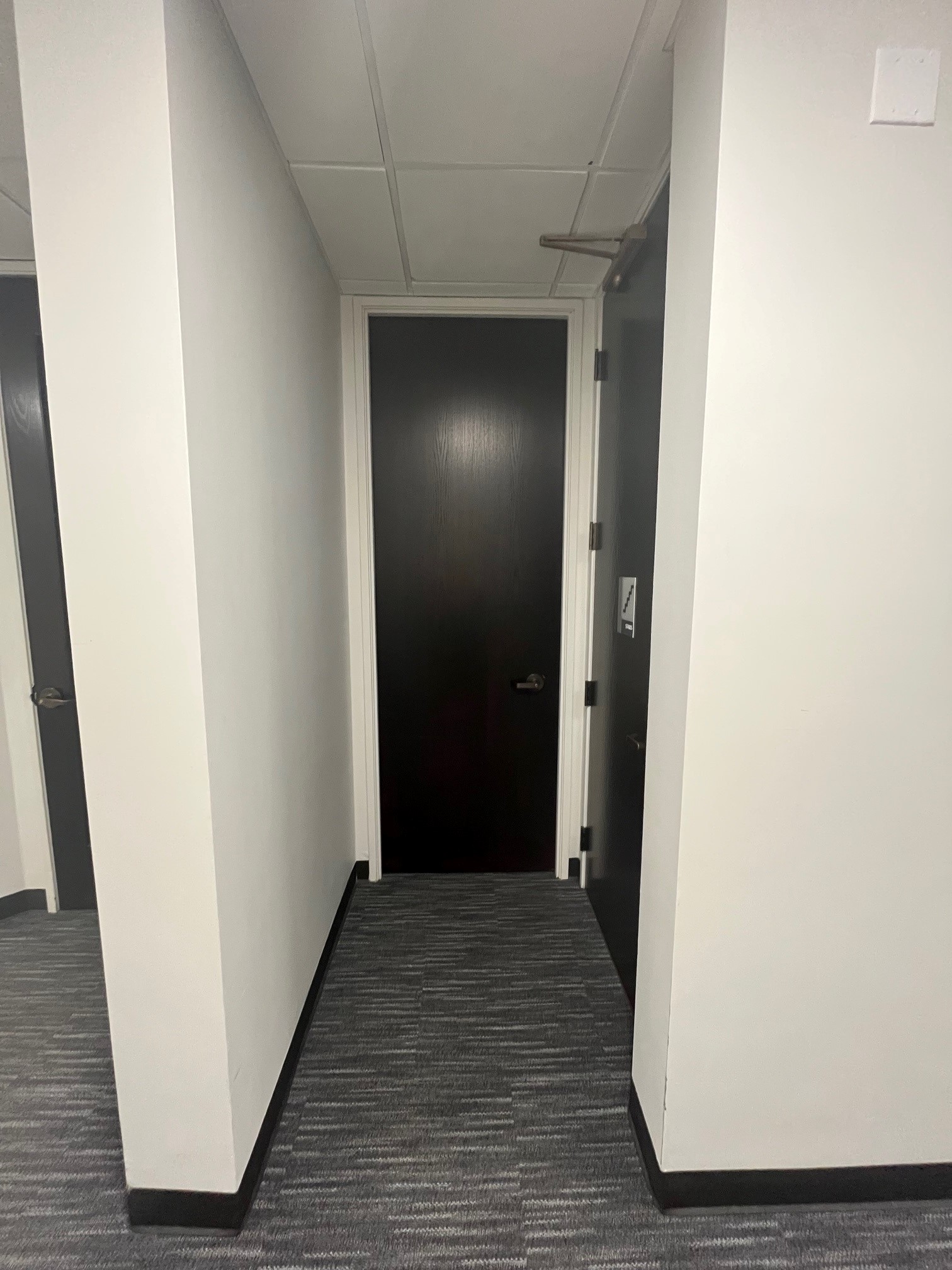
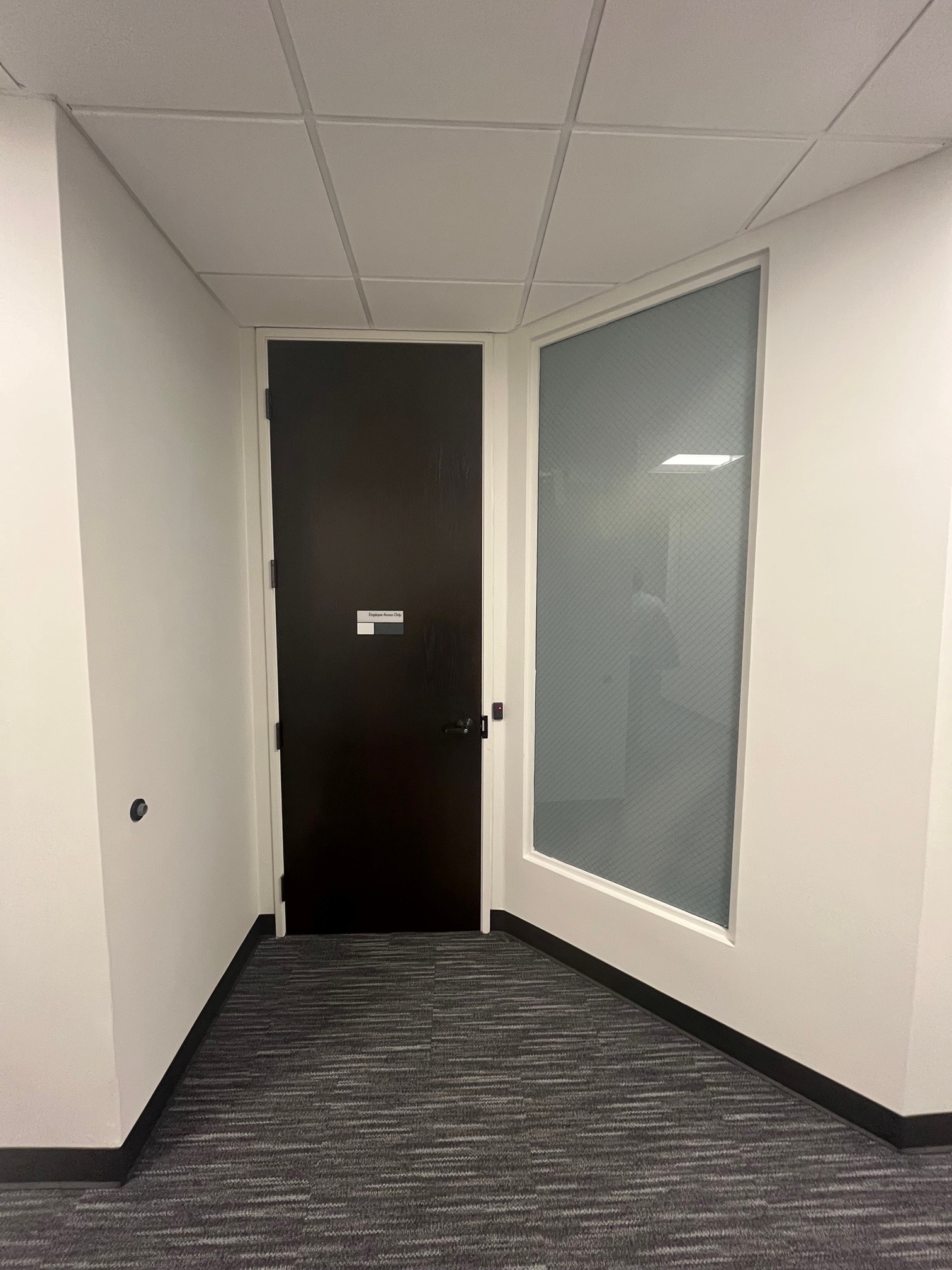
The short answer is…these doors do not have the maneuvering clearance required by the current accessibility standards. It would be very difficult (or impossible!) for someone using a wheelchair to open these doors manually. So I did a little digging to see what the historic editions of ICC A117.1 required.
The 1961 edition does not address maneuvering clearances – the entire standard was only 12 pages long! The 1986 edition does have a section on maneuvering clearances, but does not cover recessed doors specifically. In the 1992 edition, a paragraph was added stating: Doors in alcoves shall comply with 4.13.6.1, 4.13.6.2, and 4.13.6.7 clearances for front approach. These sections include maneuvering clearance requirements similar to what is included in the standard today.
The text of this requirement was revised in the 1998 edition:
404.2.4.4 Recessed Doors. Where the plane of the doorway is recessed more than 8 inches (200 mm) from the plane of the wall, clearances for front approach shall be provided.
The 2017 edition reads:
404.2.3.5 Recessed doors and gates. Where any obstruction within 18 inches (455 mm) of the latch side
of a doorway projects more than 8 inches (205 mm) beyond the face of the door or gate, measured perpendicular to the face of the door or gate, maneuvering clearances for a forward approach shall be provided.
The ADA Standards for Accessible Design include very similar language, and this graphic to illustrate the required maneuvering clearance for recessed doors. As these doors have both closers and latches, outswinging doors would have to comply with “a” and inswinging with “c”.
Note: The maneuvering clearance requirements of ICC A117.1 and the ADA standards differ slightly.
Clearly, this requirement has been around for a loooong time, and is included in both ICC A117.1 and the ADA standards. I did a little more digging, and from what I could find online, the building was built in 1981 – predating the maneuvering clearance requirements (and the ADA itself!). With that said, it seems like a fit-out/renovation would trigger compliance with the current requirements.
Maybe that’s why one of the doors looks like this, with the required 18 inches on the latch side of the opening. What do you think?
You need to login or register to bookmark/favorite this content.

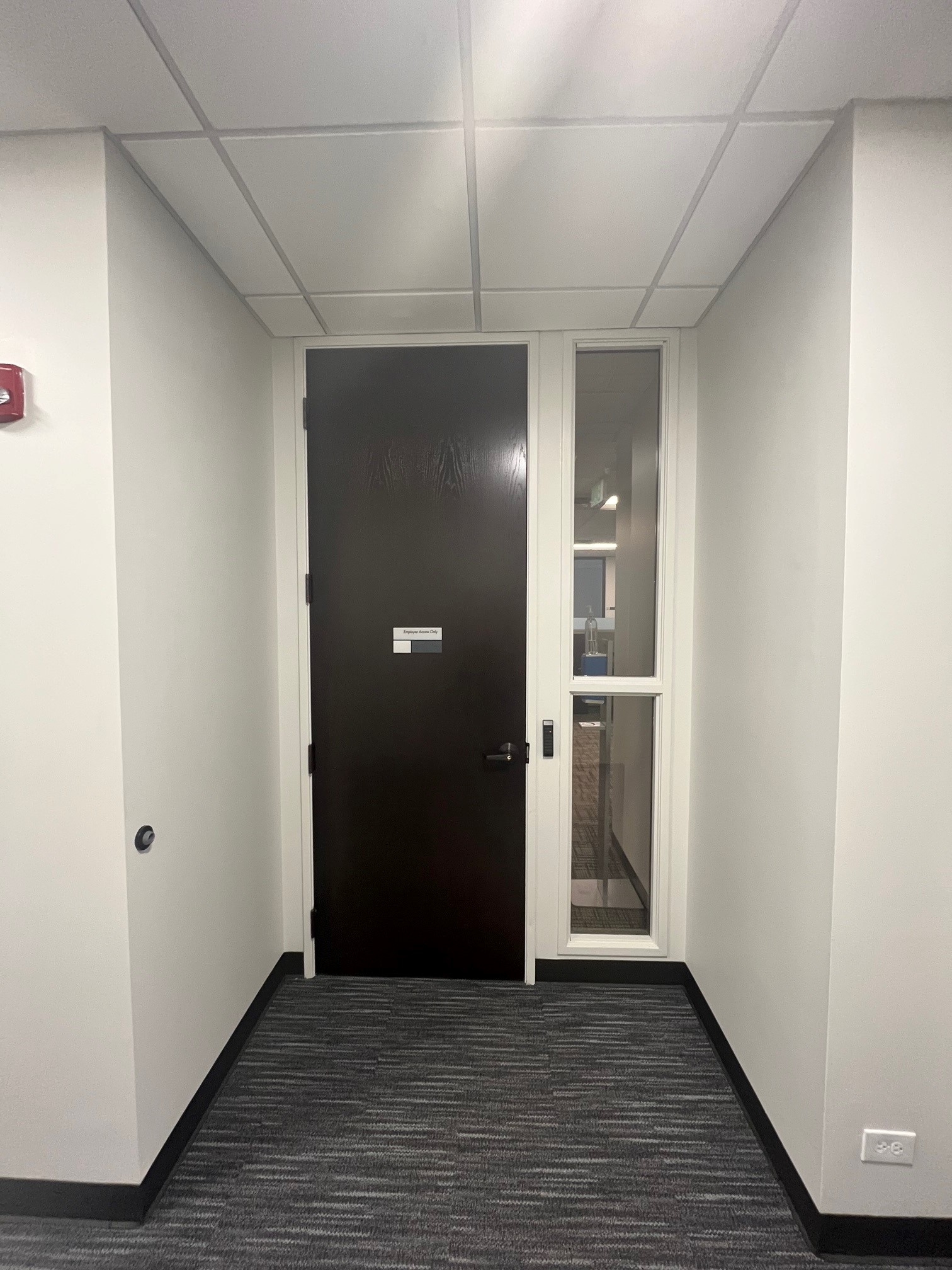
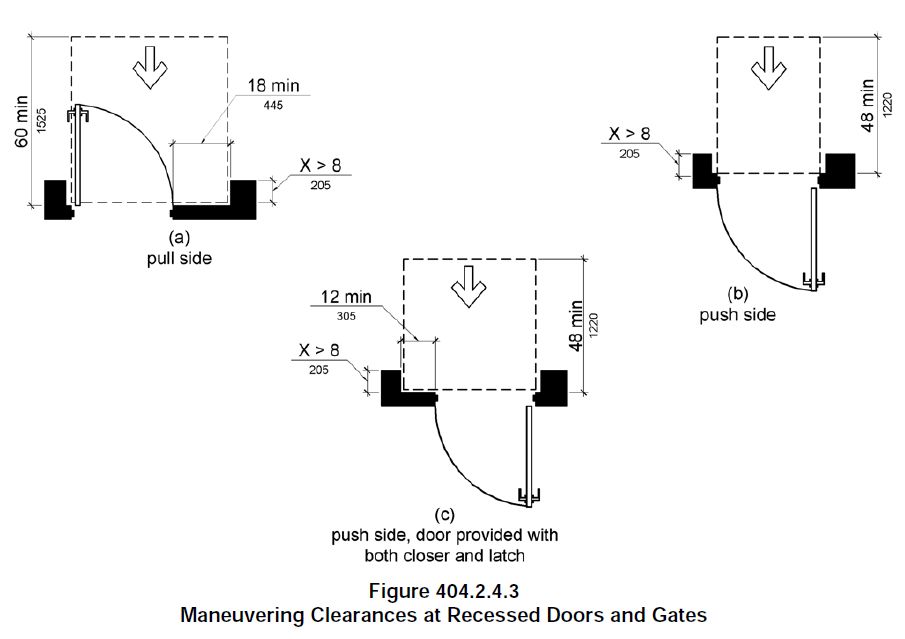

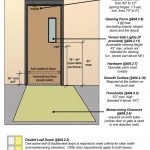






You mentioned the doors had closers.
If they didn’t, the door at the end of the hallway in the first pic of the original post would be compliant, right?
The stair door on the right is a different story. And why did they put the closer on the pull side? That looks horrible.
Hi Eric –
Technically if a door doesn’t have both a latch and a closer, the required push side maneuvering clearance is only the width of the door, with no additional latch side clearance. With that said, I think it would be very difficult for someone using a wheelchair to operate that door.
– Lori
If you showed us that last photo first, we might have guessed this was pre-ADA. I mean, who installs outlets sideways anymore? LOL
Good point, Rick! I don’t even look at outlets! 🙂
– Lori
It seems to me to be a Chicago thing! Apparently it is done that way to make it easier to work with the conduit. Though I was once told it is so a dropped object won’t complete a circuit between hot and neutral.