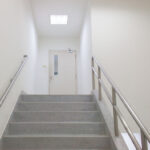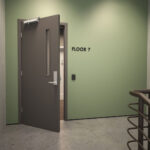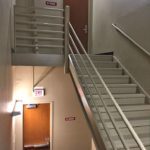The latest post from Mark Kuhn looks at a situation that is not uncommon – when a modification to the code is needed in order to allow a desired application. Have any of you ever been through this process?
~~~
 Sometimes in the course of my day job, I run across situations where the owner and architect want to do something that is not code compliant. When I see this happening, my job is to let them know of the violation (this typically involves showing them the actual section of code they are violating) and then searching for a way to accomplish what the owner wants while staying within the guidelines of the code.
Sometimes in the course of my day job, I run across situations where the owner and architect want to do something that is not code compliant. When I see this happening, my job is to let them know of the violation (this typically involves showing them the actual section of code they are violating) and then searching for a way to accomplish what the owner wants while staying within the guidelines of the code.
However, there are times when we come to an impasse, and I explain that the only way they can accomplish their goal is with approval from the Authority Having Jurisdiction (AHJ). When this happens, the architect must go through an appeal process. The following is one of those situations.
The Project: The facility is a multifamily apartment building with a public parking garage on the lower floors. Common stairwells act as egress for both the residential portion of the building and the parking garage. The owner does not want people from the parking garage to have access to the building if they are not residents. So, he would like to lock all of the doors from the stairwell to the residential floors – the doors would allow free egress into the stair but would be locked on the stair side, preventing access for non-residents.
The Problem: At the time the building permit was issued for this project, the code that had been adopted in the jurisdiction was the 2015 edition of the International Building Code (IBC). In IBC-2015 there was no provision for locking these particular stair doors, because of an inadvertently specific set of limitations in the code.
To accommodate the stairwell reentry requirements, the code allowed for a positive latching fail safe electrified lock for stairs serving 4 stories or less, and for stairwell doors in high-rise buildings (with an occupied floor located more than 75 feet above the lowest level of fire department vehicle access). But there was what the architect describes in his appeal as a “hole in the code” because the code did not address this application for stairs serving more than 4 stories if the building was not a high-rise (ex. 5-6 stories). The building in question was 6 stories.
Although there would be no life-safety-related reason for the code to prohibit fail safe electrified locks on 5- or 6-story buildings, that’s how the code was written at the time. The difference between the 4-story requirements and the high-rise requirements was a mandate for a stairway communication system in high-rise buildings. This was clarified in the 2018 edition of the IBC – the communication system is not required if the building is not a high-rise, and electrified locks are permitted for stairs serving any number of stories. [Read more about this loophole here.]
The Appeal: The architect’s appeal to the code official stated the following:
For reasons of tenant security, the design of this building incorporates access control from the exit stair enclosures into the corridors of each residential floor. IBC 1010.1.9.11 states that interior stairway means of egress doors shall be openable from both sides without the use of a key or special knowledge or effort. Technically, this design is in violation of this code section.
However, Exception 2 says (per IBC Section 403.5.3) that stairway doors may be permitted to be locked from the stairwell side if they are capable of being unlocked simultaneously without unlatching upon a signal from the fire command center. The design of this building complies with this exception. But, this exception only applies to high-rise buildings. This building is six stories, which is not a high rise.
In addition, Exception 3 to this section permits these doors to be locked, provided that they are openable from the egress side and capable of being unlocked simultaneously without unlatching upon a signal from the fire command center. The design of this building complies with this exception. But, this exception is only allowed in buildings of four stories or less. This building is six stories.
So, the building code permits the design that has been implemented in buildings of four stories or less, and in high rises, but not in buildings between five stories and high-rise height. We are seeking relief from this “hole” in the code “donut” to permit an installation that would comply with both exceptions 2 and 3 were it not for the issue of building height.
It is important to note that the upcoming 2018 IBC, closes the donut hole and permits this design configuration for buildings of any height.
We are hopeful that the information provided herein will allow the appeal for this issue to be granted by the Board.
Resolution: The appeal was granted, and we were able to lock the doors in compliance with more recent editions of the IBC.
I wanted to share this exercise as an example of how to handle such a situation. It’s important to note that the architect and owner were not asking for something unrealistic. It also helped their case that a subsequent edition of the IBC had addressed the loophole they were seeking the modification for.
I’m often asked, “Why do you teach about codes that we haven’t adopted yet, and we don’t even know when or if these codes will be adopted in our jurisdiction?” This post is a perfect example of why.
You need to login or register to bookmark/favorite this content.










The AHJ should have an appeals process.
Prior to appealing, an item can be submitted as an
104.11 Alternative Materials, Design and Methods of Construction and Equipment
104.11 Alternative Materials, Design and Methods of Construction and Equipment
The provisions of this code are not intended to prevent the installation of any material or to prohibit any design or method of construction not specifically prescribed by this code, provided that any such alternative has been approved. An alternative material, design or method of construction shall be approved where the building official finds that the proposed alternative meets all of the following:
The alternative material, design or method of construction is satisfactory and complies with the intent of the provisions of this code,
The material, method or work offered is, for the purpose intended, not less than the equivalent of that prescribed in this code as it pertains to the following:
Quality.
Strength.
Effectiveness.
Fire resistance.
Durability.
Safety.
Where the alternative material, design or method of construction is not approved, the building official shall respond in writing, stating the reasons why the alternative was not approved.