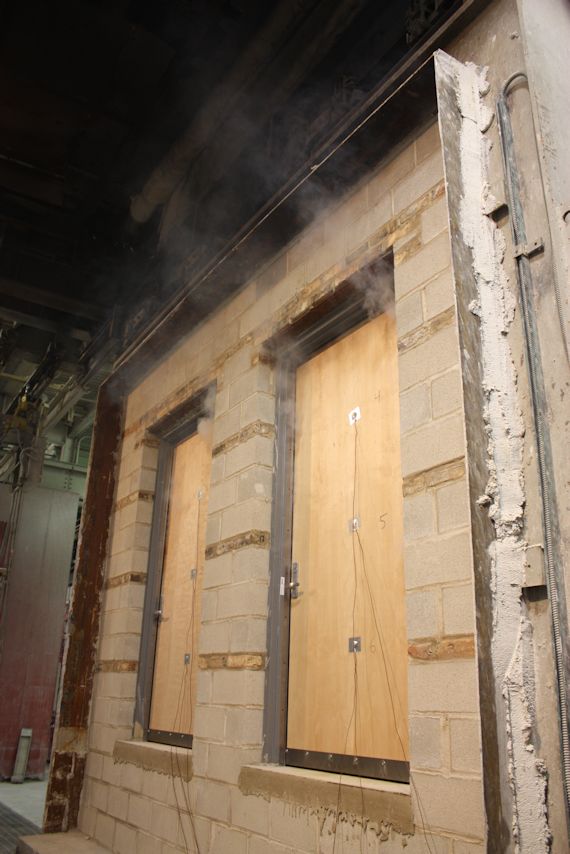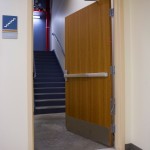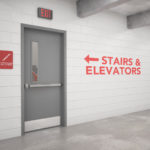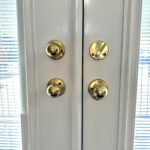 If you are responsible for inspecting fire door assemblies or keeping them code-compliant, you already know that one of the most common challenges is related to clearances around the perimeter and at the meeting stiles of pairs. NFPA 80 – Standard for Fire Doors and Other Opening Protectives, limits clearances for fire door assemblies to the following:
If you are responsible for inspecting fire door assemblies or keeping them code-compliant, you already know that one of the most common challenges is related to clearances around the perimeter and at the meeting stiles of pairs. NFPA 80 – Standard for Fire Doors and Other Opening Protectives, limits clearances for fire door assemblies to the following:
- Clearance at the head, jambs, and meeting stiles of pairs:
- Hollow metal doors: 1/8 inch +/- 1/16 inch, maximum
- High-pressure decorative laminate (HPDL)-faced doors, 1/3-hour-rated flush wood doors, and stile and rail wood doors installed in hollow metal door frames: 1/8 inch +/- 1/16 inch, maximum
- HPDL-faced doors, flush wood doors, and stile and rail wood doors with fire ratings greater than 1/3 hour: 1/8 inch, maximum
- Door leaves constructed of other materials: 1/8 inch, maximum, unless otherwise permitted in the door, frame, and latching hardware manufacturers’ published listings
- Clearance at the bottom of the door:
- 3/4 inch, maximum, measured from the bottom of the door to the top of the finished floor or threshold
- 3/8 inch, maximum, or as specified by the manufacturer’s label service procedure, if the bottom of the door is located more than 38 inches above the finished floor (ex. access door or counter shutter)
- Where latches of the hardware project from the bottom of the door, clearance must be in accordance with the hardware manufacturer’s installation instructions – not to exceed 3/4 inch.
- Where a threshold is installed, clearance shall be in accordance with the hardware manufacturer’s installation instructions and listings.
These tolerances are often difficult to maintain over time, but in order for fire doors to perform as designed and tested, the clearances must be compliant. Recent testing illustrated that increasing the allowable clearance dimensions could negatively impact the assembly’s performance during a fire. Given the importance of fire door assemblies as part of a building’s passive fire protection system and the role that proper clearances play, we need some help from you.
Please comment if you have experience with oversized clearances on fire door assemblies. WWYD?
You need to login or register to bookmark/favorite this content.









Have one of these as part of every fire rated door sold
https://www.ngp.com/plugins/NGPAdmin/data/products/FIRE_DOOR_GAPGAUGE.pdf
They work wonders !!!!!!!
I see there are more companies selling similar products, than when this first came out
How are we to address wood doors that vary in size per the season? Hospital built in 1964 without dehumidification. Doors vary by more than the allowable gap width through the seasons.
Hi Bryan –
Yes, that’s a big problem! The industry is still looking for the best solution(s).
– Lori
Make up the gap with hinge shims., if that doesn’t cover the code; the AHJ might accept intumescent adhesive seal applied to the excess gap area to cover code.
Thanks Dave!
– Lori
Purchasing errors, specification errors, application errors, manufacturing quality defects, installation errors, frequency of use, user abuse, change of use, maintenance/repair errors, owner neglect… all just a few of the more common, multi-faceted reasons why maintaining proper door clearance values in the field remains a never-ending, tough, time-consuming and expensive challenge for even the most dedicated facility engineers and managers.
Low bid requirements in certain use groups and purchasing environments can set the stage for a life of door clearance problems in a brand-new facility and even power that facility downhill when maintenance budgets and staffing do not correctly meet the facility’s needs.
The wish list of door and hardware improvements I’ve heard from facility engineers and managers over a few decades of working with them to resolve clearance issues mostly focus on: more durable and reliable products, longer or lifetime warranties, tighter manufacturing dimensional tolerances, and more acceptance in the model codes to permit use of third party products to resolve unacceptable clearances.
Thanks for sharing your insight, Larry!
– Lori
Reset the door in the frame with a full surface hinge (rated at 3 hrs). Sometimes just adjusting the hinges can cover the gap. I use shims or my hinge tweaker.
When shimming the hinges doesn’t work. NGP has gap solutions available.
Education is at the top of the list. From the owners to the installers to those maintaining these openings, education is essential. Top to bottom compliance training that is mandatory for everyone in Facilities Management that has anything to do with these opening or oversees anyone who does. Most compliance issues are corrected on a reactive repair needs ticket that has been submitted due to the door not functioning correctly. This needs to change. A purpose driven focused approach on making these openings a proactive mandate that includes inspections, maintenance, repairs, and replacement that are ongoing outside of the annual inspections that are required is key for continual compliance. Training companies like https://educate-doit.com/ offer some of the best training out there and they are up to date on the everchanging codes as well as the aftermarket products used to correct many of the common issues we see daily. Their teachers are not classroom bound, they are of this industry who walk it daily in the fields with us, inspecting, repairing, maintaining; and installing these openings daily. I highly recommend them.
Thanks for sharing your insight, Eric!
– Lori