I have been thinking about adding a new type of post for a long time, and today’s the day I will try it out. I can’t tell you how many times I’ve opened a specification to estimate a project, and found outdated information – discontinued products, references to old codes and standards, and other specification requirements that could affect the estimate depending on how they were interpreted. With these posts I will point out some spec language (without identifying the specwriter or firm) and try to help shed some light on what might need to be updated. The intent is not to shame anyone…many, many specs could benefit from an update. It’s all about learning and improving, so don’t take it personally if your spec has this problem. You’re not alone!
This spec update has to do with a requirement for temperature rise doors that was included in this project specification:
 In the highlighted section, the spec is calling for 450-degree temperature rise hollow metal doors “where indicated” but also at stairwells and exit passageways. I would read this as meaning that all stairwell doors and exit passageway doors must have the 450-degree temperature rise rating, as well as any other doors indicated as such on the door schedule.
In the highlighted section, the spec is calling for 450-degree temperature rise hollow metal doors “where indicated” but also at stairwells and exit passageways. I would read this as meaning that all stairwell doors and exit passageway doors must have the 450-degree temperature rise rating, as well as any other doors indicated as such on the door schedule.
What’s missing from this paragraph is the exception for stairwells and exit enclosures in buildings that are equipped throughout with a sprinkler system. In these buildings, the temperature rise rating is not required for doors serving interior exit stairways and ramps and exit passageways. Here’s the section from the International Building Code (IBC):
716.2.2.3 Doors in interior exit stairways and ramps and exit passageways. Fire door assemblies in interior exit stairways and ramps and exit passageways shall have a maximum transmitted temperature rise of not more than 450 degrees F (250 degrees C) above ambient at the end of 30 minutes of standard fire test exposure.
Exception: The maximum transmitted temperature rise is not required in buildings equipped throughout with an automatic sprinkler system installed in accordance with Section 903.3.1.1 or 903.3.1.2.
Ideally, the door schedule would call out any doors that need to be temperature rise rated. To supplement that, the specification should include more information, with a reference to the exception for sprinklered buildings. Doors with a 450-degree temperature rise rating are more expensive than standard fire rated doors. If the specification is left as-is, money could be spent on temperature rise doors that are not needed, or some bidders could price doors without the temperature rise rating, knowing that it was not required for a sprinklered building, with other bidders taking a more conservative approach and following the spec. Keep in mind that there could be a local requirement that differs from the IBC…in this case I checked the state code in the project’s location and it includes the exception for sprinklered buildings.
Do you see anything else in this spec section that needs to be updated?
Please send me any spec sections where we can learn from suggestions for updating…a rising tide lifts all boats!
Click here for a code summary sheet on temperature rise doors.
You need to login or register to bookmark/favorite this content.

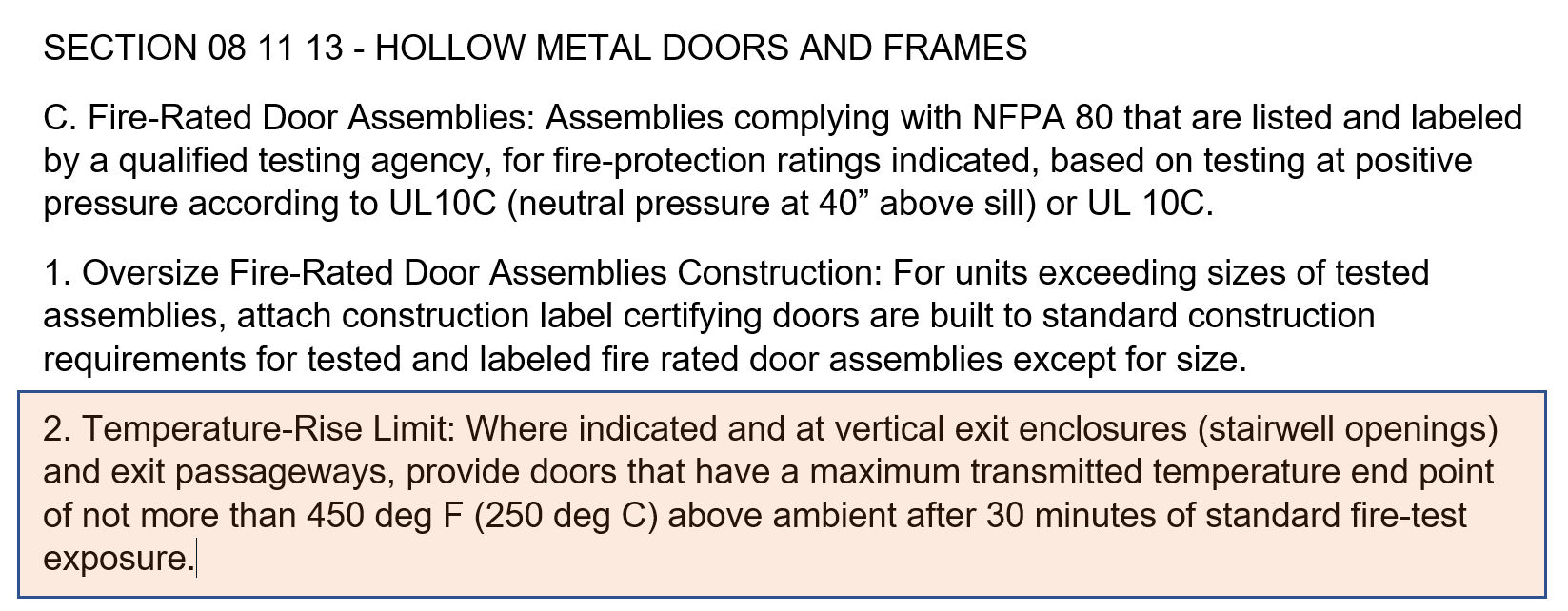
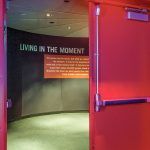
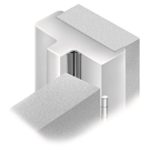
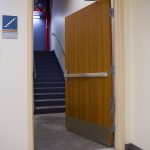

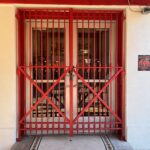

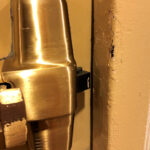
Is there anything tricky with the sprinkler system compliance with Section 903.3.1.1 or 903.3.1.2. at the stairwells, ramps, and exit passageways that could leave these areas exposed and temperature rise requirement remain needed?
Hi Matt –
I’m not a sprinkler expert but I took a look at those sections and I don’t see anything tricky that would result in needing the temperature rise doors.
– Lori
In my current project i had the same situation and exception was not mentioned in the project specs. I raise this issue via an RFI and designer omitted TRL doors from staircase and egress passageways.
Great job!
– Lori
Hey Lori. Question. In your post, the spec says “…that are listed and labeled by a qualifying testing agency…”. Isn’t that redundant? Doesn’t saying that the assembly must comply with NFPA80 require it be listed and labeled by a qualifying agency? Also, why does the spec say that the assembly must comply with UL10C and then say “neutral pressure at 40″ above the sill”? That’s a requirement of UL10C. It’s redundant again. What if UL10C changes and they move the neutral plane to 39″.
Great subject for your first article for this post type. Lots of old ‘boilerplates’ out there — your posts will save lots of project dollars and headaches.
Send me some more!
– Lori
Bravo! This is an excellent idea.