Last week, I spent a few days in Phoenix for a meeting of the Builders Hardware Manufacturers Association (BHMA). BHMA is an organization made up of – you guessed it – door hardware manufacturers, including Allegion and many others. You may be familiar with the BHMA standards for hardware, or the code-development work of the BHMA Codes & Government Affairs Committee (if not, click here).
The doors serving our meeting room are a good example to illustrate the answer to a question that I’m asked all the time:
Do ALL doors have to be code-compliant? For example, in a bank of 8 doors serving a school, could 4 of them have the panic hardware required by code and the others be equipped with deadlocks?
The answer can be found in the International Building Code (IBC), and it is clarified in the IBC Commentary:
1010.1 Doors. Means of egress doors shall meet the requirements of this section. Doors serving a means of egress system shall meet the requirements of this section and Section 1022.2. Doors provided for egress purposes in numbers greater than required by this code shall meet the requirements of this section.
IBC Commentary: …A door that is intended to be used for egress purposes, even though that door may not be required by the code, is also required to meet the requirements of this section. An example may be an assembly occupancy where four doors would be required to meet the required capacity of the occupant load. But assume the designer elects to provide six doors for aesthetic reasons or occupant convenience. All six doors must comply with the requirements of this section…
The key here is that the IBC requirements apply to all doors that are required for egress, but also all doors that are intended to be used for egress. Let’s go back to the school exit example for a minute. If there is a bank of 8 doors, it’s safe to assume that all are intended to be used for egress – that all of the doors are provided for egress purposes. In that case, all 8 doors would have to comply with the requirements of the adopted code, including the required panic hardware, opening width, opening force, etc.
In a situation where some doors are provided for egress and others are not intended to be used for egress, it would be up to the code official to decide whether there is a clear difference between the egress doors and the doors that are not provided for egress purposes. For example, I once worked on a project with an assembly space that had at least 20 pairs of doors all around the perimeter. A few were required/intended/provided for egress. The others were to be opened for events – weather permitting – to allow circulation between the indoor and outdoor space. In order to avoid having panic hardware on all 20 pairs of doors, the architect had to change the design of the non-egress doors, so the egress doors were obvious and the non-egress doors looked more like windows.
Here’s what our room looked like at the BHMA meeting:
The room has 6 pairs of egress doors that look like the photo below. Based on the occupant load of 600 people, not all of these doors are required, but they are all provided for egress purposes and are compliant with the egress requirements.
The door openings on the left-hand side of the room (and one near the black table) are not provided for egress, are not intended to be used for egress, and are not required to be code-compliant for egress from the meeting room – although it’s possible that they could be providing egress in the other direction:
The bottom line is…if a door looks like an egress door it will probably be used as an egress door, and it must comply with the adopted codes. And if a door is not code-compliant, it had better not be a door that is required for egress, or a door that looks like it could be used for egress.
Any questions?
~~~
And if you’re here to see the cacomixtle… 🙂
Photo: Jardines de Mexico
You need to login or register to bookmark/favorite this content.

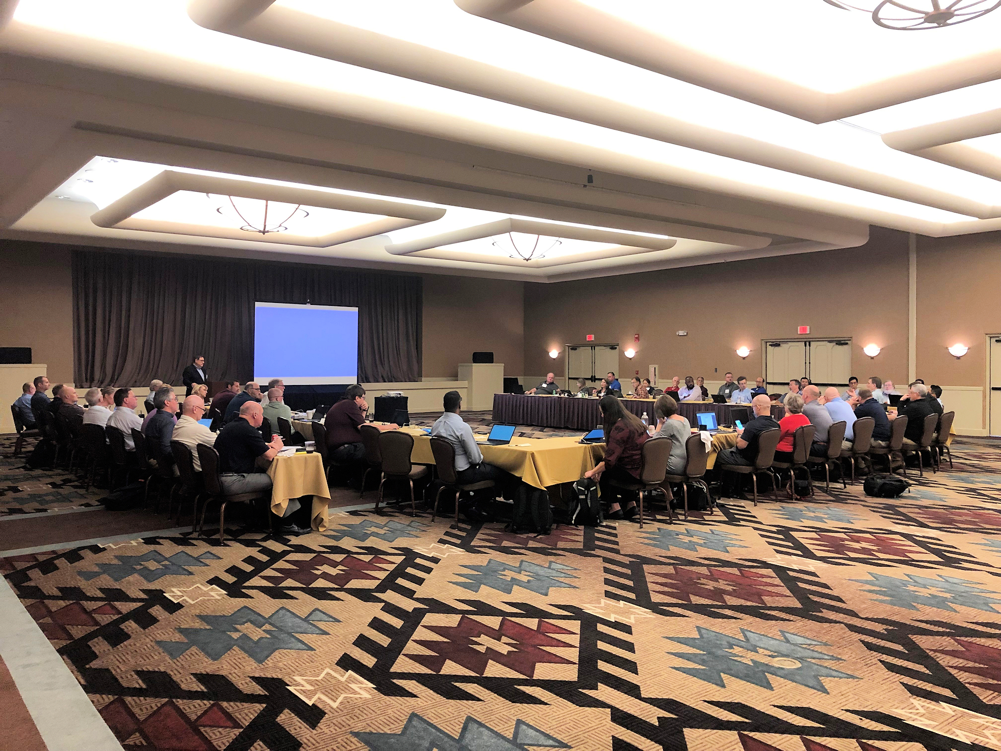


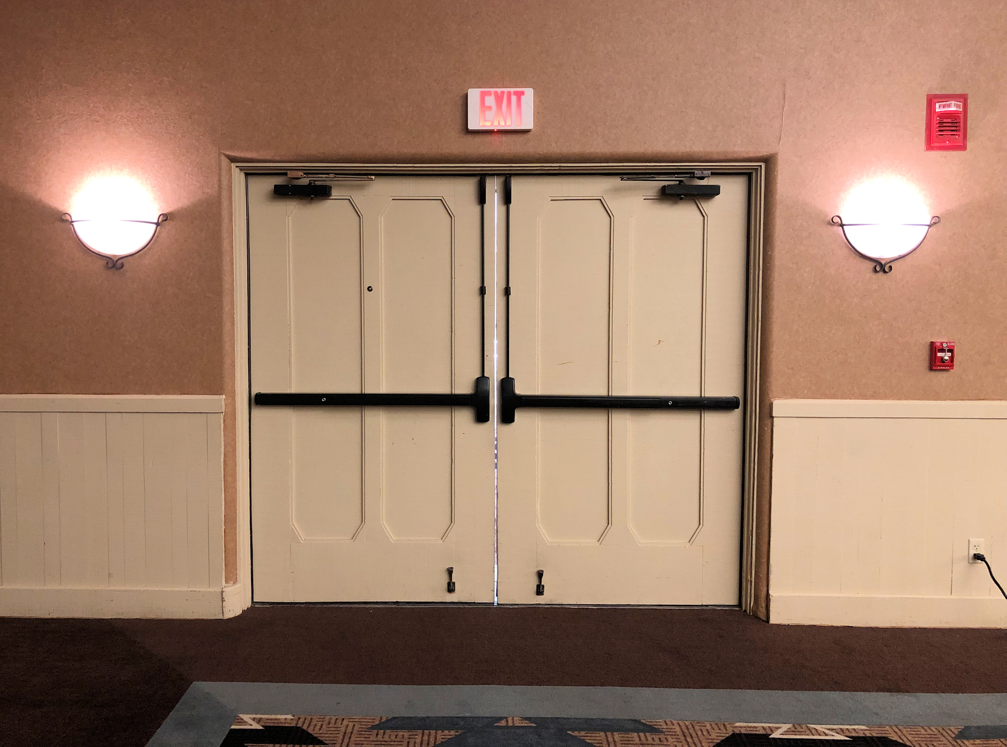
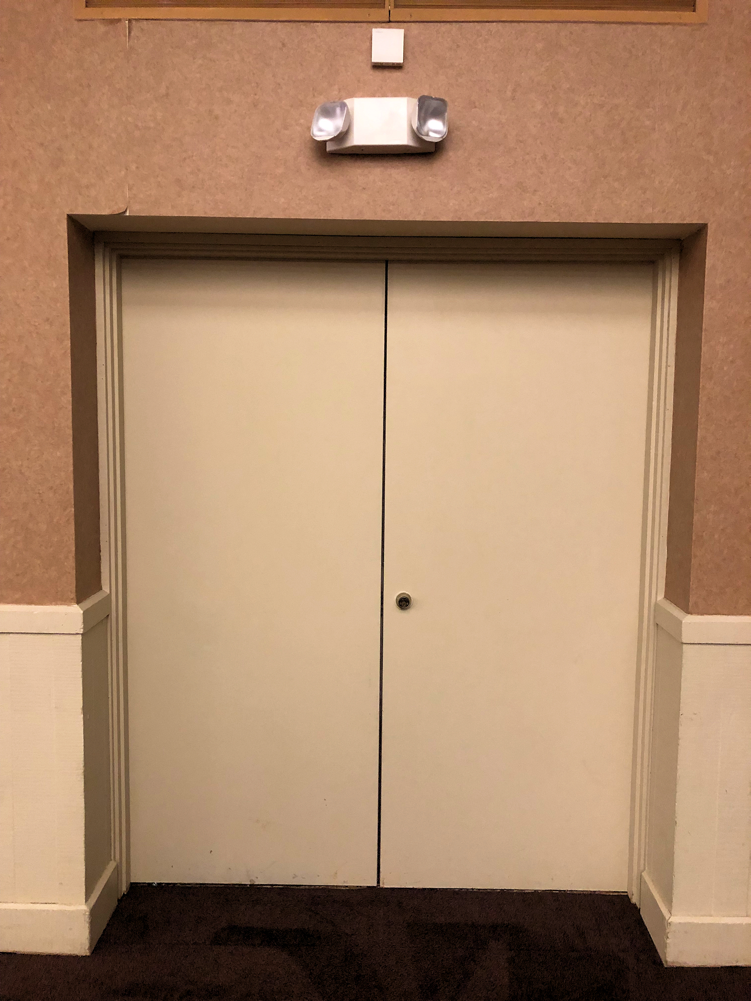
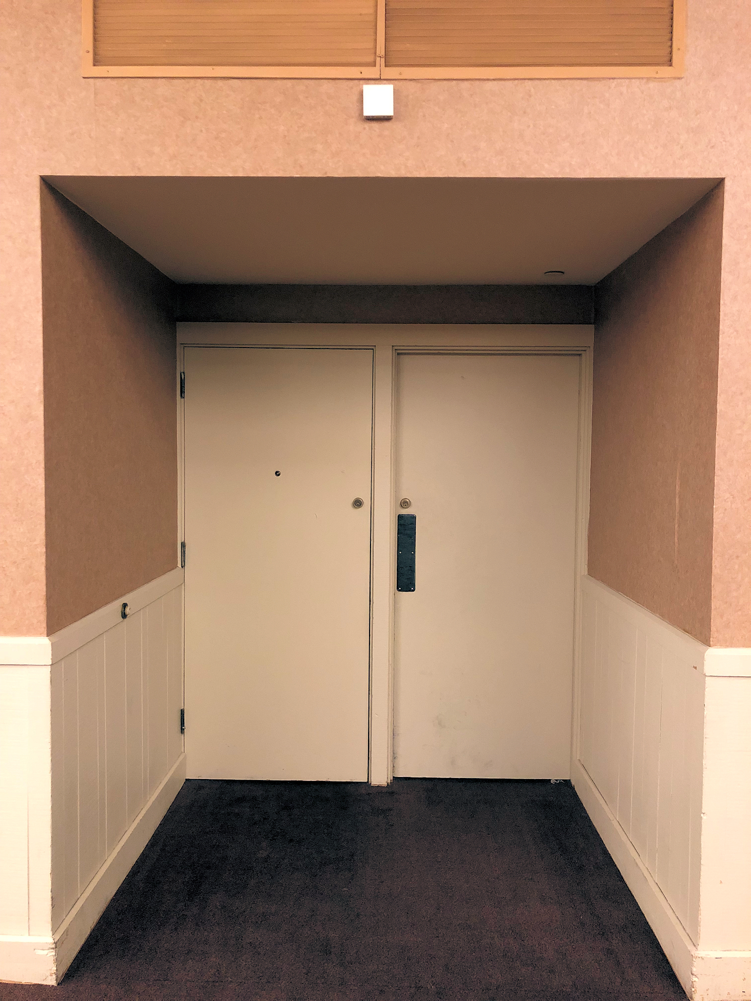
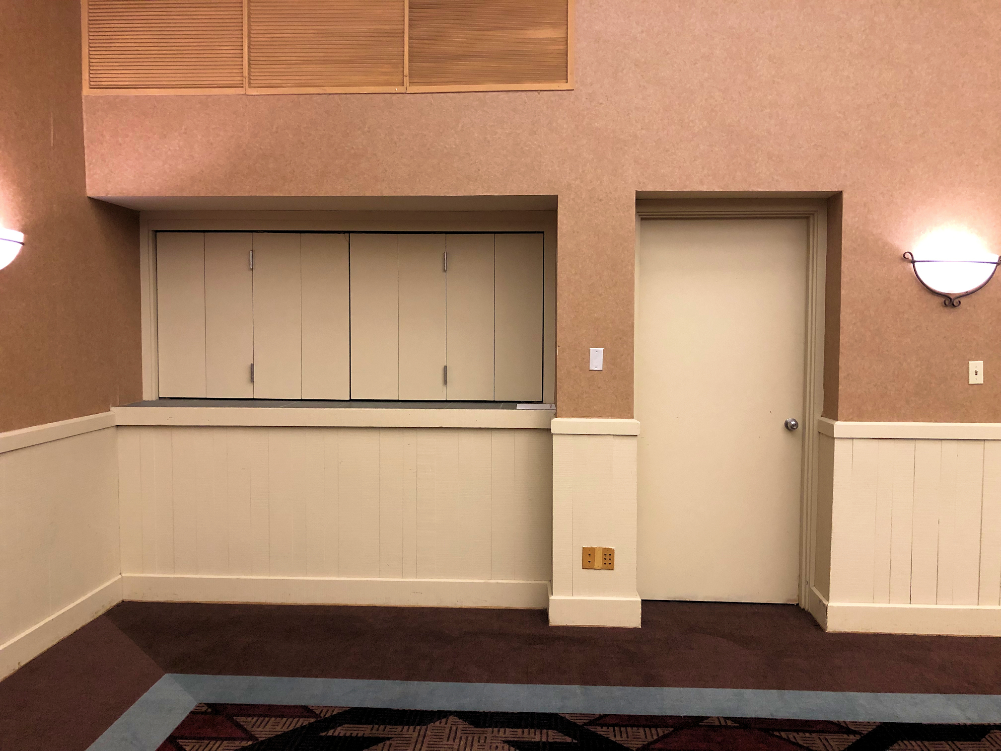





Well, at least he’s a cute little critter.
Sure, next you be telling us that the Xoloitzcuintli ate your homework.
https://theculturetrip.com/north-america/mexico/articles/11-awesome-native-animals-you-must-see-in-mexico/
Actually, our new dog has a similar shape to the Xoloitzcuintli!
– Lori
Corgi?
No, her breed is somewhat undefined. 😀
https://idighardware.com/wp-content/uploads/2019/10/Luna.jpg
– Lori
Lori,
What a cute dog! She should be featured on IDH more!
Haha – I’ll see what I can do. Maybe I can pose her next to doors in town, for scale.
She really is a cute dog. She’s about 1 1/2, and was in the local dog pound with her 4 puppies – 2 were in pretty good shape, 2 had parvo. Dogs only last a few days in the pound. Now, 2 have journeyed all the way to Canada, 2 are still here in town, and we are trying to teach Luna not to tear open cushions and pillows in search of food. 🙂
– Lori
It’s probably the same elsewhere, but here in Texas, it’s called a Ringtail cat–even though it’s not a cat.
You’re right – it’s not a cat! It’s related to the raccoon.
– Lori
Haha – yes. 4 years ago. 🙂
– Lori
Anyone else think its funny the exit devices are LBR but they have kickdowns on them?
I’m guessing the doors w/ the kickdowns aren’t rated since they also appear to be dogable.
Louise,
Typically, exit devices are sold less bottom rod to comply with ICC A117.1 404.2.9 that specifies that the bottom 10″ of the push side of the door be smooth surface. They ordered the exit device properly to meet code, but then put a kickdown on the door that violates it.
Hi Jon. What about the dogging device? Those doors won’t latch if the bar has been dogged, unless there’s a mag that we can’t see in the picture.
We have a boatload of fire rated, less bottom rod devices. None of them have a dogging device.
I wasn’t aware that one could purchase a fire rated ED with dogging.
Louise,
You are correct, the exit devices in the picture are not fire rated. If the opening is rated they are using the wrong device.
Rated doors are required to have kick downs!!!! I think it is some hotel ballroom/ meeting room rule??
Anyway, if rated doors kick downs should not be there.
IN the Arizona set up the extra doors are there, for when they sub divide the room.
Great info Lori, and reminder of those little code provisions we forget about.
There are a few code requirements influencing the number of doors.
1. Since the space looks to have an operable panel partition (concealed on the left of your third picture), then each sub-divided room must have adequate exiting.
2. It looks like each subdivided space is large enough to accommodate up to 500 people, requiring two means of egress. Separation of the doors is a minimum of one-third the diagonal distance of the sub-divided room (presuming the building has sprinklers).
3. In addition, with an occupant load of 500, the exit width needs to be 75”. It looks like the door openings are 96”; I’m guessing the oversized door leafs are to facilitate moving tables, etc. in and out.
And today I learned not to let a cacomixtle near the power lines!
Hi Andy –
According to the conference center, the total occupant load is 600, with a load of 300 occupants on each side of the folding partition. With each pair accommodating more than 300 occupants, and one side of the room having 4 pairs, there are definitely more than enough doors. I’m going to write about the diagonal rule in a future post – I don’t think I’ve covered that yet.
– Lori
That just a Raccoon with good PR. Lol
Basically when dealing with egress doors
If it looks like an Exit .Works like and Exit ,has a sign like an Exit … then its probably an Exit (my apologies to the Duck joke )
A thought on the number of doors, one good reason for all these exit doors is If the large room has a movable partition that can divide the room into 2 smaller or more rooms then some of these doors are to serve the divided rooms.
That’s true! In this room, 4 pairs of doors are on the same side of the folding partition, so there are definitely more than enough egress doors for that side of the room and for the total occupant load. Each pair serves over 300 occupants.
– Lori
That is a very visible gap between that pair of doors with the SVR. Given how wide the doors look, that could be up to a half inch gap. Probably not a big deal if they open into a lobby or corridor, but I would probably want a meeting stile seal there anyways.