I’m in Denver this week for some BHMA meetings, and thanks to a suggestion from one of my pals, I took a walk over to the Colorado State House. After my visit to the Texas State House last year, along with yesterday’s visit, my bucket list now includes visiting as many state capitol buildings as possible. The architecture is incredible!
One thing that struck me was the number of accessibility features that have been incorporated into the capitol building. A little over a decade ago, there was a $30 million life/safety project that upgraded mechanical and other systems to make the state house more compliant with current safety and accessibility standards. The project improved emergency egress and installed a fire suppression system throughout the building. I don’t ever again want to hear that life safety, fire protection, and accessibility are not feasible because a building is existing and/or historic.
There are at least two wheelchair lifts and two ramps, and several doors have automatic operators. Custom brackets were fabricated to ensure that the actuators, access control readers, and fire extinguishers were mounted within the accessible mounting height range:
The existing knobs have not been replaced with lever handles, but I can’t really fault anyone for that because the original knobs are absolutely gorgeous (the pulls are nice too):
Mr. Brown’s attic, a small museum on one of the top floors, has two escutcheons on display as well as some information about the original hardware manufacturer:
The stairwells have been retrofitted with all-glass doors, although they seemed to have mechanical hold-opens rather than automatic-closing devices that would close the doors upon actuation of the fire alarm system. I noticed that this door was closed permanently because the only doors that are supposed to open directly into a stairwell are the access doors for the stairwell.
The pair of doors leading to the governor’s office has invisible hinges, concealed overhead stops, and what look to be automatic closing devices. I have seen executive offices on past projects where these devices were used to close the door from a remote location – either for privacy or security.
Some of the fanciest doors have ball-tip wide throw hinges:
These interior windows pivot:
The doors serving the House and the Senate are equipped with panic hardware, and the maximum occupant load is posted:
And here are some other beautiful details:
I couldn’t find a video about the life/safety project, but here’s a short one about the House and Senate chambers renovation. There is a longer video about this project here. and additional history here.
You need to login or register to bookmark/favorite this content.

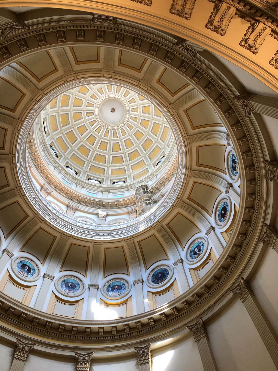
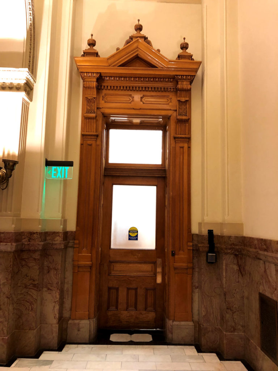
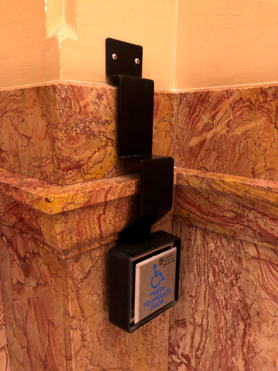
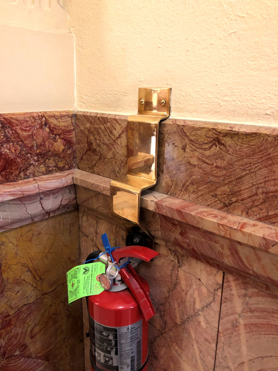
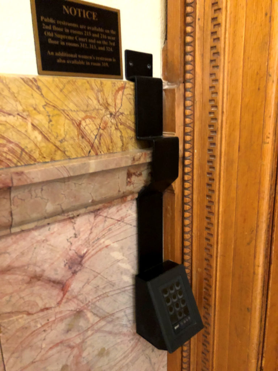
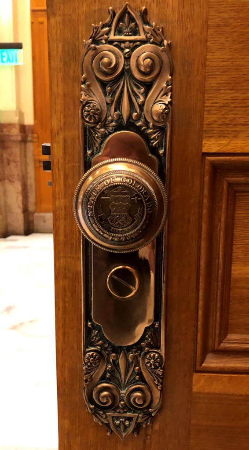
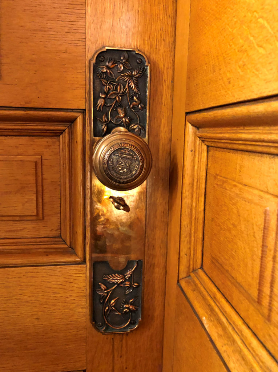
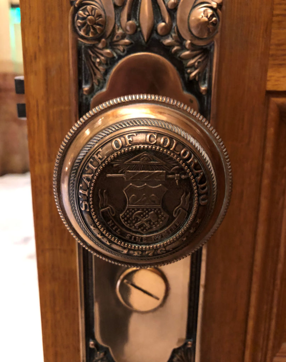
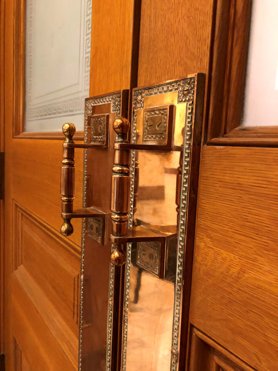
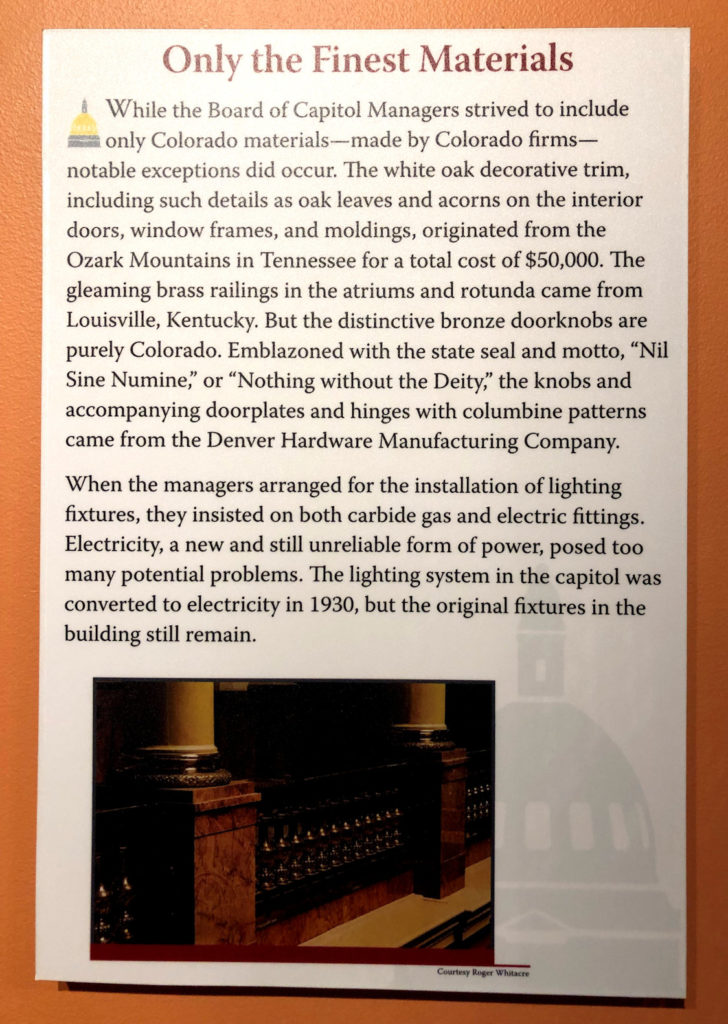
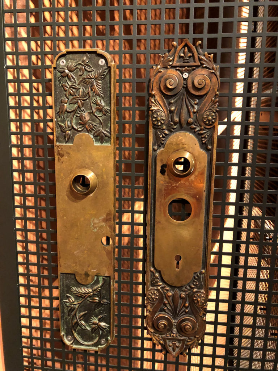
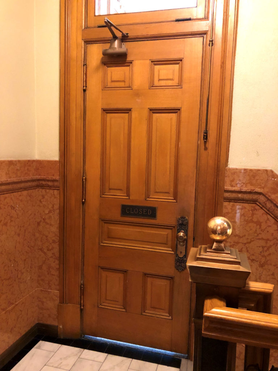
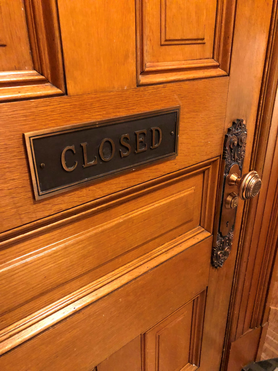
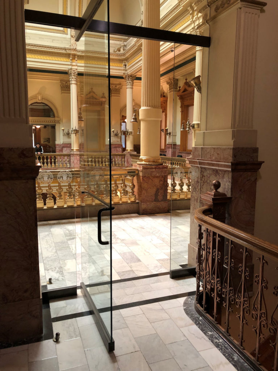
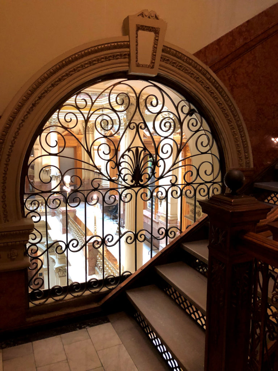
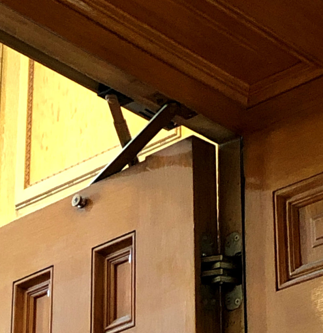
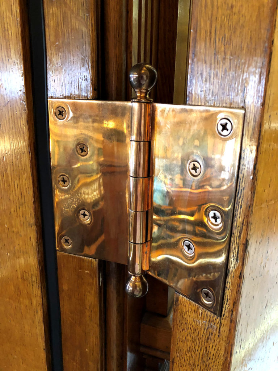
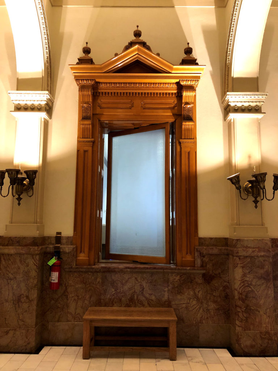
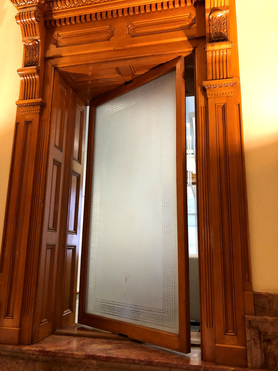
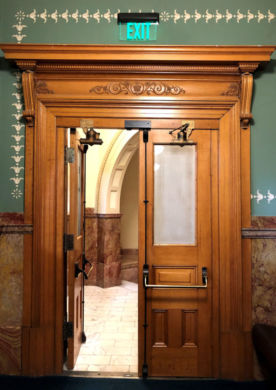
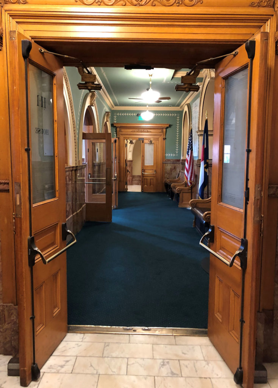
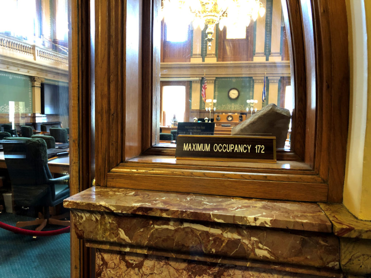
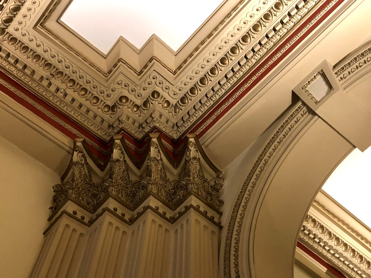
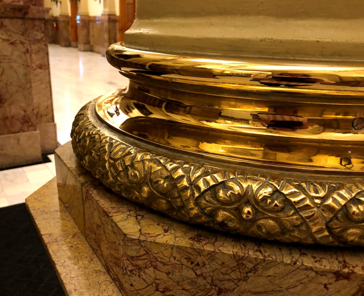
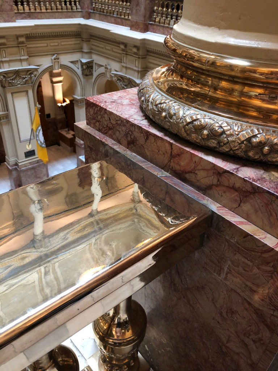
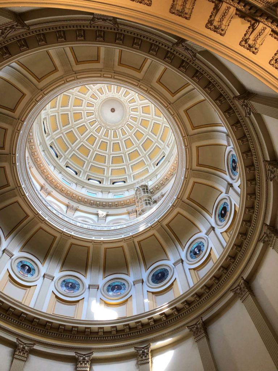
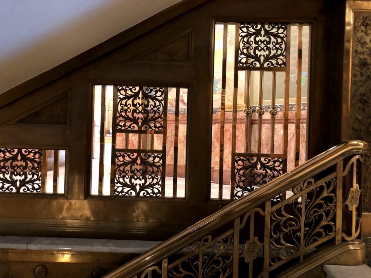
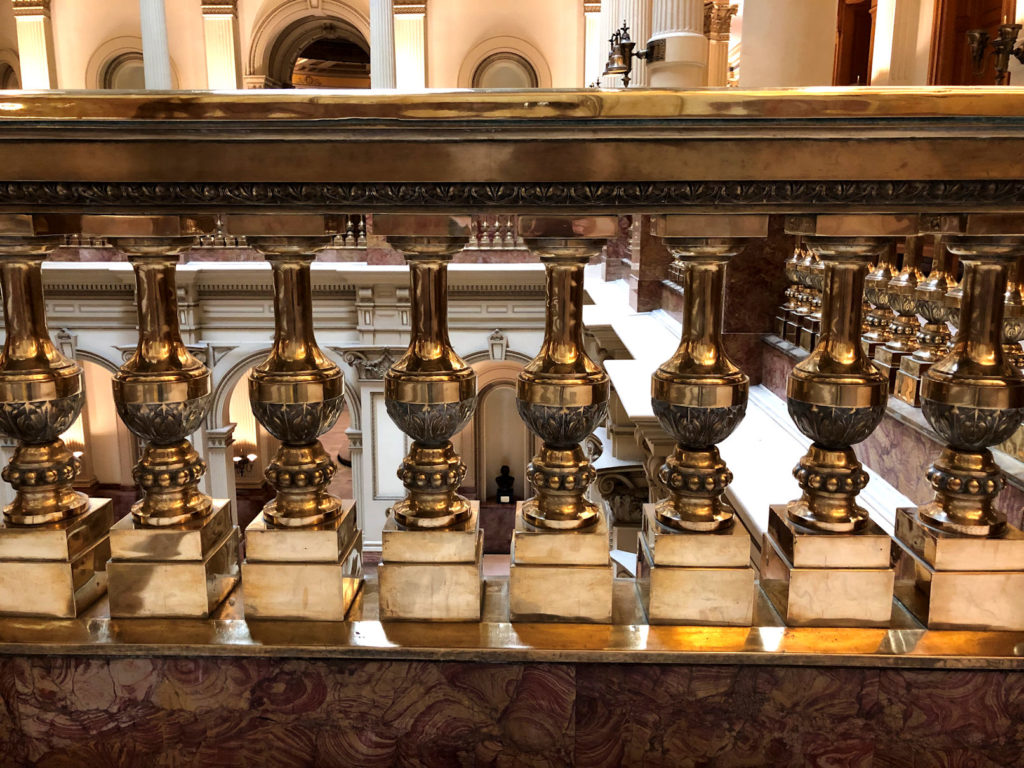
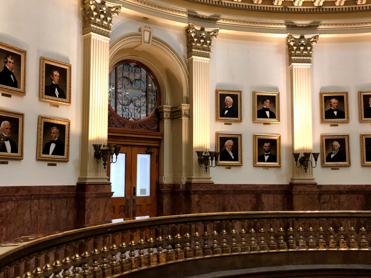
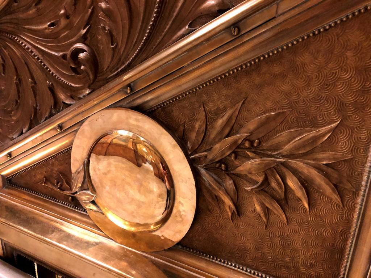
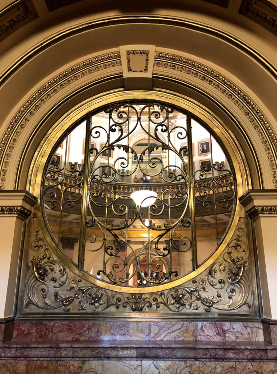
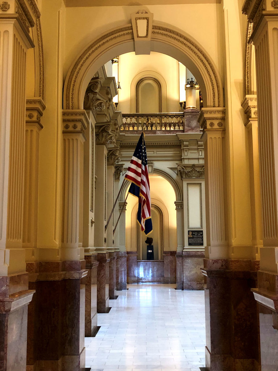
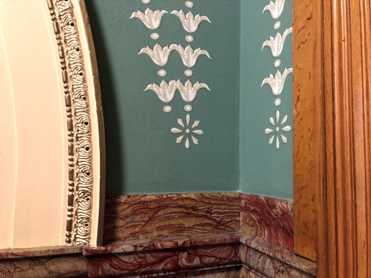
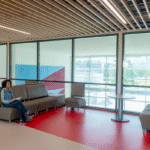
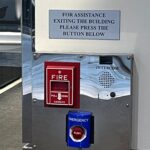
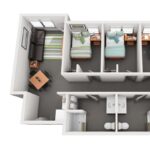
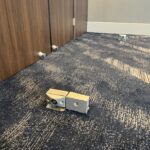
You get to go to all the nice places. Thank you for this report,
I guess they really didn’t want to drill into that marble wainscoting 😉
WOW just WOW…. on my list now.
Thanks, Lori
Very cool! I’m guessing the custom brackets for actuators and card readers is so they don’t have to put holes in that beautiful marble!
I can’t even imagine what it would cost for that kind of craftsmanship today!
The amount of brass is astounding!
– Lori
Hi Lori,
If your day job doesn’t work out you could always fall back on being an architectural photographer!
Love this report. The Colorado Capitol is one of the nicer ones. The original dome was covered in a thin layer of gold. I wonder if that wore off or is still in place?
The Western States capitols were all build at a time when those states were doing well financially. Many of the western states were brought into the union for their revenue. Nevada, California and Colorado are three good examples.
I didn’t see any fire alarm pull stations, what?!