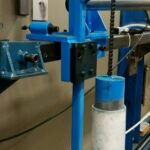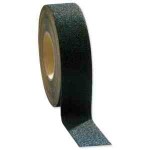During the discussions about yesterday’s post someone mentioned the “sill” of the fire door assembly, which reminded me of a clarification that has been made in NFPA 80 in the 2016 edition. This version of the standard is not widely used yet, so you may not have seen this change. In my opinion, because this is a clarification it can (and should) be used to help understand the intent of NFPA 80, even if the 2016 edition has not yet been adopted in your jurisdiction.
In the 2010 edition (and prior), there was no definition of the terms threshold or sill for swinging doors, and there were some paragraphs within the standard where the term “sill” might be interpreted to mean a threshold. A definition for sill was added in the 2013 edition: “The bottom part of an opening over which a fire door closes,” but this didn’t go quite far enough to clarify the intent of the standard.
The 2016 edition includes a revised definition for sill: “A structural component of the building that forms the bottom part of an opening over which a door closes,” and there is a new definition for threshold: “A builders hardware component that is installed beneath a closed door.” The NFPA 80-2016 Handbook also clarifies that“A component located in the bottom part of an opening is often incorrectly referred to as a sill. The component forming the bottom part of an opening where the fire door closes is only a true sill if it is a structural component, not simply aesthetic or serving another function such as connecting multiple types of floor coverings.” [You can purchase the NFPA Handbook here.]
Why is this clarification important? Here’s an example. When NFPA 80 requires sills to have a minimum width of 4 inches, some have interpreted that to mean that fire door assemblies are required to have a 4-inch wide threshold. Fire door assemblies are not typically required to have thresholds, so defining the terminology helps to establish that the (minimum) 4-inch sill is actually part of the structure of the building – not a hardware component.
You need to login or register to bookmark/favorite this content.







I was told, (back in the day), some people were referred to as being “Dirt Poor”. These Dirt Poor people lived in houses, or cabins, with dirt floors. These dirt floors were covered with thresh, (straw), to keep the dust down and to help with keeping these dirt floors from turning into mud during inclement weather. The “Threshold” was the strip of wood that helped keep the thresh inside the house!
Now that everyone knows that I’m old and was dirt poor, back in the day, that’s my story and I’m sticking with it!
Wow – that’s interesting!
– Lori
Great topic! One question, there does not appear to be an NFPA 80 or NFPA Glossary [https://www.nfpa.org/-/media/Files/Codes-and-standards/Glossary-of-terms/glossary_of_terms_2018.ashx?la=en] definition for “curb” – where structural concrete raises a mechanical room in a garage, under roof doors due to a slab fold or two-sided curb a screen wall and doors are mounted to surrounded by ballast or vegetation. Unexpectedly, CT-18 ACI_Concrete Terminology [https://www.concrete.org/store/productdetail.aspx?ItemID=CT18&Format=DOWNLOAD&Language=English] also does not have a definition for “curb”. Is it correct to call a multi-piece weather threshold such as Series 77 Zero International [http://www.zerointernational.com/images/partpdfs/77.pdf] a “curb threshold” rather than “sill threshold”.