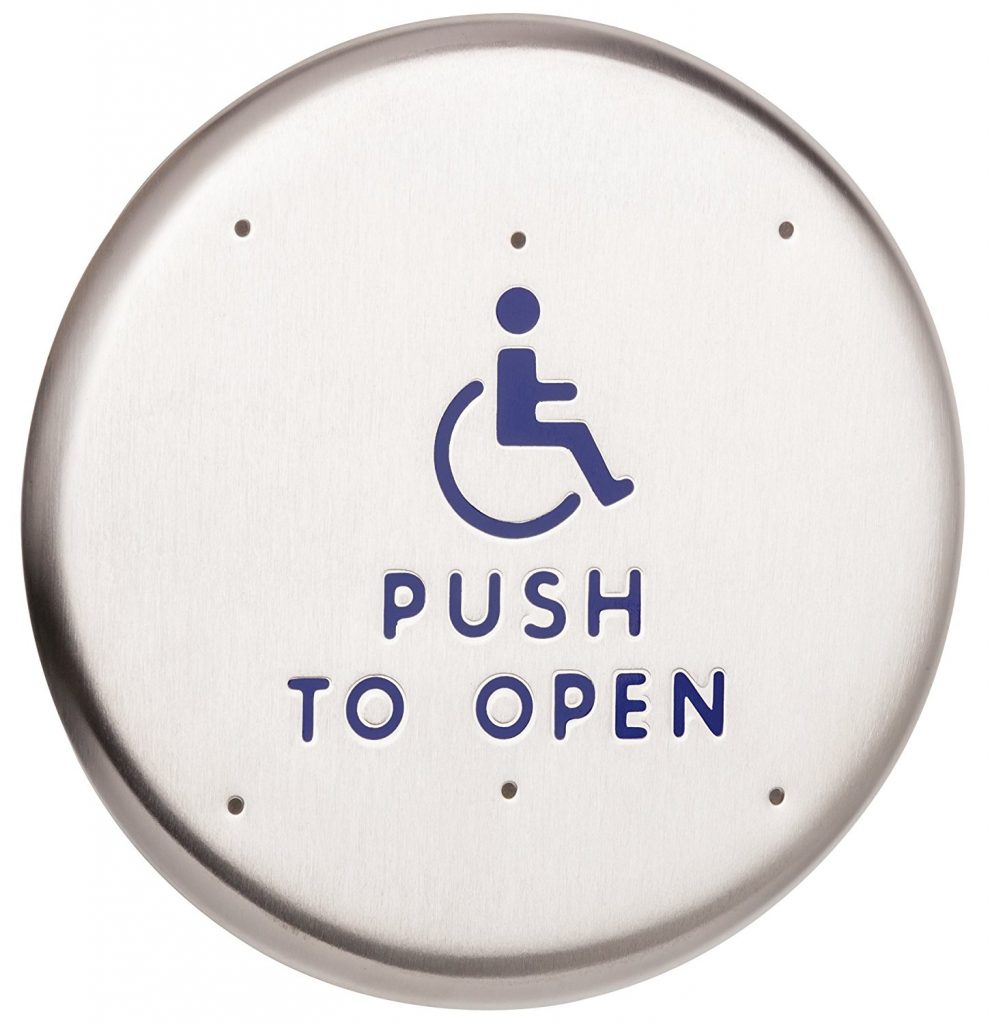 Someone out there knows the answer to this question. I do not.
Someone out there knows the answer to this question. I do not.
What is required when a recessed piece of hardware is to be installed in a fire barrier? This could apply to actuators for automatic operators, magnetic holders for fire doors or smoke doors, credential readers, and probably other things that I haven’t though of yet.
Is a special mounting box required? Are there limitations on the size or material of that box? Or maybe the component has to be surface-mounted on the wall? Where is this stated in the codes or standards?
This is a question from a current project, so please leave a comment in the reply box if you know where to find this information.
WWYD?
You need to login or register to bookmark/favorite this content.






I think you want to look under 713.3.2 (2009 IBC) or 714.3.2 (2015 IBC) for fire-resistance membrane penetrations.
Here is a good explanation:
https://www.hilti.com/content/hilti/W1/US/en/engineering/training/hilti-education/firestop-education/understanding-putty–pads–and-box-inserts.html
Not to espouse a specific brand, but Hilti has an excellent firestop UL Assembly generator for a variety of different penetration and joint applications on their website. And yes, the construction, f-rating, type of penetrant, through or membrane (one sided), annular space, etc are all important factors. Feed all the available information into the generator on their website and it will probably pop out a few tested UL assemblies. Pick the one that best fits your needs with the least amount of work and expense. If you get completely stumped, you can always request an ‘engineering judgement’ where you send in the conditions you have and Hilti will do their best to send you a one-off assembly that will work for your specific condition if they feel one will work at all.
Not an electrician
But seems like if recessed
The box itself has to be rated
Plus may need a mud pack around the box
https://ixquick-proxy.com/do/spg/show_picture.pl?l=english&rais=1&oiu=https%3A%2F%2Fimages-na.ssl-images-amazon.com%2Fimages%2FI%2F71JxXvl8vZL._SL1500_.jpg&sp=603f0b9beb473599759b7d6484c7f3c9
I do not see any difference than a light switch or wall receptacle or similar
https://www.gaylor.com/what_we_do/knowledge/7/what_are_the_requirements_for_installing_electrical_boxes_in_fire_rated_walls.pdf
https://www.ul.com/wp-content/uploads/2014/04/Ul_outletboxes.pdf
Hi, Lori,
Try this for a start: https://www.ul.com/wp-content/uploads/2014/04/Ul_outletboxes.pdf
Best,
Vivian
It depends on what the Fire Barrier (FB) is protecting … if the FB is protecting the enclosure for an Exit Access Stairways (EAS) or an Interior Exit Stairways (IES), the IBC has specific set of requirements for this condition. Otherwise, the membrane penetration section referenced in the FB section must be met.
They might have to custom build an enclosure
Using rated sheet rock
For odd shaped items
There are specific electrical and architectural codes for back box installation in fire rated partitions. National Electrical code would require a conduit back box with a conduit stub to the accessible ceiling so that the wall penetrations can be fire stopped.
Hi Lori,
I would recommend reaching out to Garrett Tom, president of the International Fire Door Inspector Association. His email is Garrett@ifdia.org
He sits on the NFPA 80 technical committee and worked at UL for 24 years and left as the manager of the fire door test division in Silicon Valley.
This is beyond my pay grade. 🙂
I believe Aaron and others have “nailed” the question very well. The only thing I can add in the use of fire putty is that you must install them exactly as prescribed by the manufacturer. To prove my point to a contractor one day, I had a plumber fire the face of some putty with a propane torch that we placed on a CMU at a safe location on site. After more than a minute, nothing happened. Standing the putty pad on end and we fired it again. This time the putty started to expand almost immediately. The contractor reapplied the pads around all the boxes and other penetrations according to the manufacturer’s instructions.
IBC 2015 – Membrane penetrations…714.3.2
Membrane penetrations need to meet the integrity of fire resistance ratings, within section 714.3.1
The penetrant would need a fire rated enclosure, or could be installed within a 5 sided gypsum box; however, the gypsum box cannot touch the opposing gypsum board, due to thermal transfer.
Membrane applications continued…
Code allows for rated steel electrical boxes, provided they do not exceed 16 square inches, as well as max 100 square inches within a 100 square foot wall area. The boxes shall also be installed with a max 1/8″ annular space.
Within 714.3.2 there is also mention of boxes on opposite sides of the wall when constructed with noncommunicating stud cavities.
Both outlet boxes need protected with putty pads, or
by other listed materials and methods.
So – the recessed hardware needs to be installed within a fire-resistance rated enclosure, or as listed above, protected by other listed materials and methods… a 5 sided gypsum box.
Questions? Please feel free to contact me:
Michael Crall
616-826-9243
michael.crall@complianceonegroup.com
#Complianceonegroup