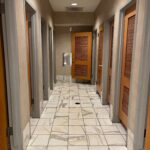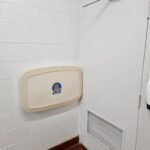As many of you know, Allegion has created a series of whiteboard animation videos to address some of the introductory concepts in doors and hardware. We are now working on some more in-depth topics, and I’m on deck to write two of the scripts. As in the past, these scripts will become short videos accompanied by illustrations on a whiteboard. The first 18 videos are posted on the Videos page of iDighardware, and also on the Training page of Allegion’s website.
I welcome your feedback on my draft script for the video on stairwell reentry…what did I forget? The length is limited to 800 words so this is not meant to be an in-depth essay on the requirements.
Stairwell Reentry [Draft Script]
Most stairwells in commercial and institutional buildings are designed to protect the means of egress using fire-resistant construction and fire door assemblies as opening protectives. When building occupants are within a stair enclosure during a fire, the stairwell is intended to provide a safe pathway to the exit discharge.
During a fire, a stairwell could become compromised by smoke, and may no longer provide a safe means of egress. If this happens, building occupants must be allowed to leave the stairwell and reenter the building to seek refuge or find another exit.
The International Building Code (or IBC) requires interior stairway means of egress doors to be openable from both sides without the use of a key or special knowledge or effort, with some exceptions. The discharge door can be locked on the outside, but must allow free egress.
Many interior stairwell doors are locked on the stair side, to prevent unauthorized access to the floors of the building. For these doors, the IBC requires electrified locks which can be unlocked simultaneously upon a signal from the fire command center or from another approved location. For high-rise buildings, stairwells with electrically-locked doors must also have a stairway communication system. Every fifth floor must have a telephone or other two-way communication device that can be used to call a constantly attended location.
Because the purpose of stairwell reentry is to allow building occupants to leave the stair and find another exit, some buildings that are allowed to have a single exit stairway are exempt from the stairwell reentry requirements. These use groups include Business, Factory, Mercantile, Storage, and some Residential (R-2) occupancies where only one exit stair is required by the IBC.
NFPA 101 – The Life Safety Code has slightly different requirements from the IBC, and these only apply when the adopted code is NFPA 101. Stairs serving 4 stories or less are allowed to have doors that are mechanically locked on the stair side. The 2003 edition of the IBC also included this exception, but it is not allowed by any other editions of the IBC. For stairs serving more than 4 stories, NFPA 101 requires reentry from the stair enclosure to the building, so doors can be equipped with either non-locking hardware, or fail safe locks which unlock upon initiation of the building fire alarm system.
NFPA 101 also allows “selected reentry,” where some doors may be mechanically locked and others must allow reentry. When a “selected reentry” design is used, NFPA 101 requires the following:
- Reentry must be allowed on at least 2 levels.
- There must not be more than 4 locked floors between reentry levels.
- The top or next-to-top floor in the stairwell must allow reentry, with access to another exit on that level.
- Signage is required on the stair side of doors which allow reentry.
- On levels where reentry is not allowed, signage is required on the stair side indicating the location of the nearest reentry level or exit discharge in both directions (up and down).
NFPA 101 also includes several exceptions for occupancies where stairwell reentry is not required – consult the code for more information. Keep in mind that the IBC does not include these exceptions, or the sections on selected reentry or mechanical locking of stair doors. All recent editions of the IBC require stair doors to be non-lockable, or to be unlocked remotely using electrified locks or electrified trim for fire exit hardware.
A few important things to note…first, these locks on stairwell doors are on the stair side of the door (except for the stair discharge door). With the exception of controlled egress locks in health care facilities, locks in detention and correctional facilities, and delayed egress locks, free egress from the building to the stairwell is almost always required.
Second, because most stairwell doors are fire-rated, the doors must remain latched even when they are unlocked by the fire command center or the fire alarm system. The positive latching ensures that the fire doors will be closed and latched against the pressure caused by a fire. Fail safe electric strikes may not be used in stairwells, because they are not listed for use on fire door assemblies.
And finally, in order to know which code requirements apply to a particular building, verify which code has been adopted in that jurisdiction. This is critical since the IBC and NFPA 101 differ on the topic of stairwell reentry. You can also consult the Authority Having Jurisdiction (the AHJ) if you need assistance.
Thanks for your help, once again! Please leave any comments below and I’ll try to incorporate them.
You need to login or register to bookmark/favorite this content.





Very interesting issue. There is particular concern with paired or scissor stairs as part of the same structure. We used to call these “crossover” locations and now refer to them as access to places of refuge on occasion. Please see the OBC extract or refer to section 3.4.6.18 Emergency Access to Floor Areas for additional assistance. This only applies to buildings 6 storeys or greater in height. The OBC requires signage on both sides of each door at cross over stairs with electromagnetic hardware. There are also exceptions in place for hotel occupancies and security.
I also recall being is some residential buildings in Europe that had secondary exit stairs buried inside the body of the floors. these were typically the type that had 2 or 4 apartments on each floor served by a dedicated stair and elevator (Maybe). Each set of units had their own access stair and some had a commensurate little exit or service stair concealed inside the building. these would have been multi unit blocks with 2 or more access stairs across the building. I have seen some with as many as 8 to eliminate long interior corridors.
Please clarify if the doors must unlock on fire alarm or on signal from the fire command center. You mention both above, and the code language refers to the fire command center. If occupants are in the stairwell, I don’t think they want to wait until someone is manually unlocking those doors (from a central location). Or does the fire alarm system trigger the “fire command center” to unlock those doors?
The requirement varies between the model codes:
NFPA 101 says: “An automatic release that is actuated with the initiation of the building fire alarm system shall be provided to unlock all stair enclosure door assemblies to allow re-entry.”
The IBC says: “In stairways serving not more than four stories, doors are permitted to be locked from the side opposite the egress side, provided they are openable from the egress side and capable of being unlocked simultaneously without unlatching upon a signal from the fire command center, if present, or a signal by emergency personnel from a single location inside the main entrance to the building.”
The reason the IBC gives an option, is because buildings that are not high-rise buildings don’t usually have a fire command center. The way I understand the intent of the IBC, the switch is flipped by the arriving firefighters.
– Lori
I work in a high rise hospital – 11 floors. We are looking for methods to prevent unauthorized access onto the patient floors from the stairwell. Would a smart card access control system that controls an electromagnetic lock on the door that is released upon activation of the fire alarm system be an example of an “automatic release” necessary to comply with NFPA 101 and the IBC for a high rise building?
Hi Bruce –
The least complicated way to do this is to use a fail safe lockset or fail safe trim for fire exit hardware, but it’s not always easy to retrofit on an existing door. Electromagnetic locks can be used along with a passage set or fire exit hardware with non-lockable trim, but you will also need to have a sensor on the egress side, and a manual push button override in addition to having the lock unlock upon fire alarm and power failure. Some AHJs will question the use of mag-locks on stair doors because of wording that was in past editions of the IBC allowing mag-locks on entrance doors and tenant entrance doors (and theoretically not on other doors). This wording has been changed to avoid confusion.
– Lori