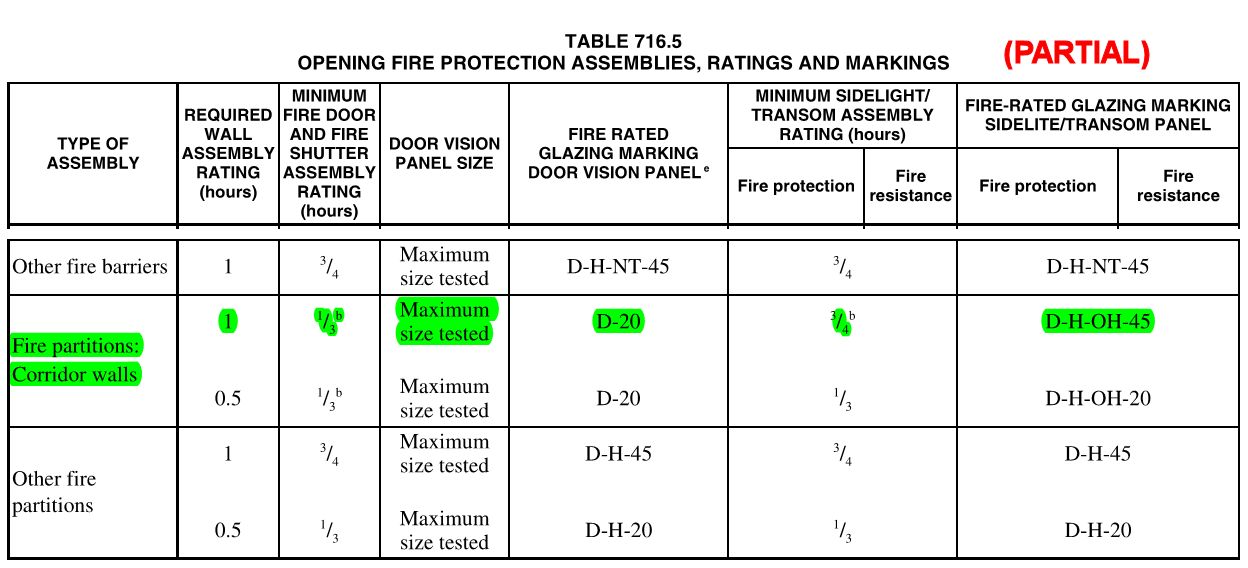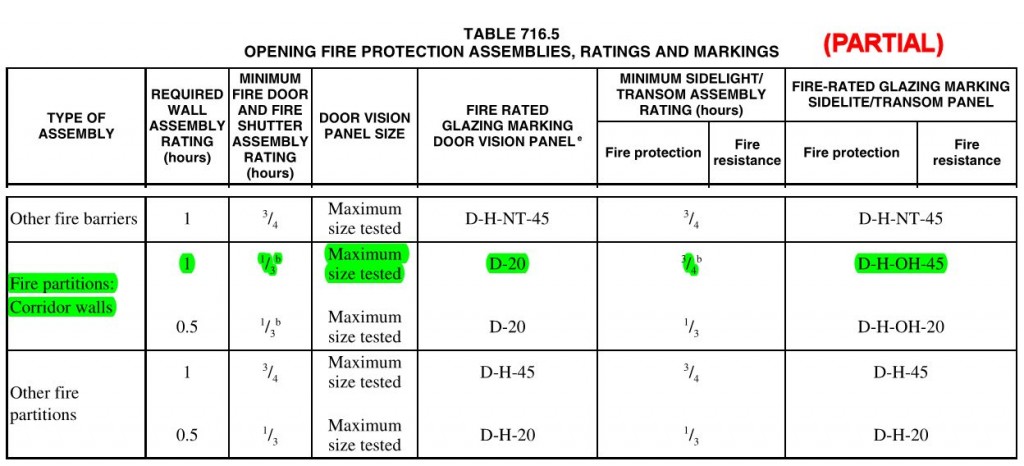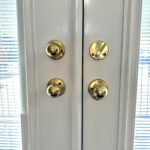Many years ago I was taught that a fire door assembly can have components from different manufacturers, labeled by different test labs, and with different hourly ratings. For example, a wood fire door with a 20-minute label can be installed in a hollow metal frame with a 3-hour label, but the component with the lowest rating would establish the rating of the fire door assembly; in this case the rating of the assembly would be 20 minutes.
I recently received a question from Al Rivas at Contract Hardware that had me stumped. Al pointed out a mismatch in the opening protective requirements of the International Building Code (IBC). In the 2012 and 2015 editions, Table 716.5 establishes the required rating of the opening protectives for various types of walls. The table also lists the glazing requirements, and includes a column for the minimum rating if a sidelite or transom frame is used. In many of the wall types addressed by the table, the minimum fire door and minimum sidelite/transom ratings are equal. But in 4 locations the required sidelite/transom rating is higher than the required rating of the door. For example (see partial table below), a corridor fire partition requires a door rating of 20 minutes and a minimum sidelite/transom rating of 45 minutes:
Differing ratings also occur in this table for sidelite and transom frames in 4-hour fire walls, 2-hour fire walls, and 2-hour walls in shafts, exit enclosures, and and exit passageways. I checked with the International Code Council (ICC) and also with Underwriters Laboratories (UL), and they helped to clear this up. Using the corridor fire partition as an example, a door in a 1-hour corridor fire partition is required to have a rating of at least 20 minutes. If that door is installed in a 3-sided frame, the frame could have a 20-minute label as well (although many 3-sided frames are labeled for 3 hours). If a transom or sidelite frame is used in this location, a rating of 45 minutes is required for the frame and glazing, but the door could have a 20-minute label. The same holds true for the other locations where a sidelite/transom rating greater than the door rating is required. In these locations, the door label is not required to match the frame label.
Do you think the mismatch will cause confusion for fire door inspectors or AHJs? Should a matching door be supplied to avoid this, even though technically it is not required?
You need to login or register to bookmark/favorite this content.







My take is the door has a lesser rating than something in a wall, because normally boxes would not be stacked against a door. But, could be found stacked against the wall/ glazing.
Should not be an inspection problem. The approved plans should show all ratings. Hopefully the inspector will check the plans against what was installed.
This is how it was explained to me as well. The whole reason you are allowed to have a 20-min door in a 1-hr wall is because there is an expectation of a lower fuel load. Anything on the side of the door could be used similarly to a wall whereby furniture, storage, etc. (fuel) could be loaded against it.
Several Thoughts:
If the lite was not part of the door frame it would have the higher rating without question.
20 min doors not used in sprinkled buildings – no rating for corridors.
All rated frames are “FIRE RATED” – no time label.
Some frames do have a time shown on the label – here’s a photo of one: http://idighardware.com/wp-content/uploads/2010/10/WH-Label.jpg. Residential dwelling units in buildings with sprinklers have 20-minute doors.
It’s probably not a bad idea although the price difference between a 20 minute and 45 minute wood door is substantial.
I think it would be an issue here (NC). The inspectors around here won’t even listen to an argument. Once they say it, they stand behind it. Thankfully, I haven’t run into this issue yet. If I did, I would probably provide a 45 minute door just to avoid the dispute (as long as there weren’t multiple instances). The extra cost for one or two 45 minute doors vs. 20 minutes is well worth the time it would take to explain the code and argue about it……only to have to replace the door in the long run.
The Steel Door Institute has a real good Chart in their 118-12, Basic Fire Door and Frame Requirements. You can find it at http://www.steeldoor.org
This chart shows the 1 hour wall with a 20 minute door.
These doors are typically designed to get the people out of the compartment as quickly as possible and have those doors close behind them. These 20 minute fire doors do not require latching. The wall however, needs to be constructed as a 1 hour fire wall.
A lot of different trades have their fingers in the fire door codes and the reasons sometimes do not make sense to us door people. But when we look deeper, the reasons start to make sense. The NFPA-101 has a lot of allowances that were brought into the codes by the sprinkler industry for one. One Example of many is the Hazardous Areas (Soiled Utility Closet)in Hospitals. It requires a 1 hour fire separation wall but, if sprinkled, only a 20 minute fire door and latching is required. New construction though, requires a 45 minute door with sprinklers. We need to look deeper into the code to find the reasoning. Architects build to the these codes.
We as inspectors, we need to know the codes and not make opinions on what we feel is right.
If we start messing with the labels we will be costing our customer 10’s of thousands of dollars unnecessarily. We need to approach a fire separation wall and know what is acceptable and what is not. The label is our evidence. If it has a over rated label, that is permissible.
I hope this helps.
This is interesting and perfect timing too!
I have read both requirements and thought that it just meant the maximum rating for a sidelight was 45 min. I just sent out a quote request for 20 min glass to be installed in side light frames in an hour wall with 20 min doors. Looks like I will resend the QR for 45 min glass. At least it wasn’t ordered yet.