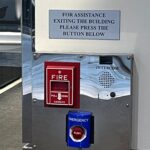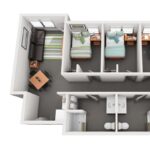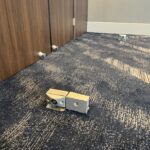When I started my career in the door and hardware industry, I used to think that the codes were black and white…that if I could just understand them, I’d have all the answers. I learned long ago that this is not true. The codes are constantly changing and evolving, in response to tragedy, product innovation, and hard work by those involved in code development. When a new edition of a code or standard is published, it can take some time for a new requirement to be fully understood and implemented, and if the requirement is not completely clear it can take even longer for a precedent to be set with regard to the interpretation of the requirement.
The IBC has referred to UL 1784 – Air Leakage Tests of Door Assemblies since the 2000 edition (the first edition of the IBC). But there are still questions about how and where to apply it. The 2012 edition of the IBC includes this paragraph:
716.5.3.1 Smoke and draft control. Fire door assemblies shall also meet the requirements for a smoke and draft control door assembly tested in accordance with UL 1784. The air leakage rate of the door assembly shall not exceed 3.0 cubic feet per minute per square foot (0.01524 m3/s • m2) of door opening at 0.10 inch (24.9 Pa) of water for both the ambient temperature and elevated temperature tests. Louvers shall be prohibited. Installation of smoke doors shall be in accordance with NFPA 105.
If you read this paragraph in a vacuum, it seems like all fire doors have to limit the air infiltration to this level (in most cases this would require gasketing), but this paragraph falls under section 716.5.3 – Door assemblies in corridors and smoke barriers. There are two sections following 716.5.3 that apply to other types of fire doors – 716.5.4 – Door assemblies in other fire partitions and 716.5.5 – Doors in interior exit stairways and ramps and exit passageways. Neither of these sections currently include a reference to UL 1784, and I confirmed with the ICC several years ago that these other types of doors would not be required to meet the air leakage limits and would not require gasketing.
The ICC has issued an interpretation on this topic:
Question: Door openings for elevators, exit stairways, and incidental use areas are located in walls that also form a corridor. The corridor does not require a fire-resistance rating in accordance with Section 1018. Are these doors required to meet the requirements for a smoke and draft control assembly in accordance with Section 716.5.3.1?
Answer: No. Section 716.5.3 and its subsections are applicable to fire door assemblies located in corridor walls that have a fire resistance rating in accordance with Table 716.5. For Section 716.5.3 to be applicable, the required rating of the corridor walls would need to be either 0.5 hour or 1 hour (Table 716.5). Since there is no rating required for the corridor, Section 716.5.3 is not applicable. Even though the fire barrier wall for the elevator, exit stairway, and incidental use area serve as part of the corridor, the corridor is not considered to be fire-resistance rated. The segment of the corridor wall is fire-resistance-rated based on the elevator enclosure, exit stairway enclosure, and incidental use area separation requirement, not because of the corridor requirement. Therefore, the fire door assembly in the fire-resistance-rated part of the corridor wall is not required to meet the requirements for a smoke and draft control assembly.
According to the ICC interpretation, stair doors are not required to meet the requirements for a smoke and draft control assembly, so they would not require gasketing the way the code is currently written. What do you think? Should the code be changed to require stair doors to comply? If a stair is pressurized, gasketing may be helpful in maintaining the pressure. If the stair is not pressurized, gasketing to limit smoke infiltration could help to ensure a safer egress path. Have you ever had an AHJ require gasketing on stair doors?
Please share your thoughts or questions by leaving a comment below.
Thank you to Paul Stockert of EYP Architecture and Engineering for sending me the ICC interpretation!
You need to login or register to bookmark/favorite this content.





Several years in Southern California and Nevada have shown me that most AHJ’s in this part of the country require gasketing on all four sides of stairwell doors, especially if they are pressurized. Mechanical rooms, electrical rooms and hotel guest room entry doors also require full gasketing to meet the minimum STC rating required by the local AHJ.
I always gasket everything when I schedule these types of spaces, it just makes functional sense. I have a question about Stair wells and mag hold opens. I keep running into that being spelled out in schedules and that I would think falls back into the explanation you laid out above? Thoughts?
Do you mean, is it a problem for a stair door to have a magnetic holder? It is acceptable by code, but the holders have to be wired so that if one door closes because of smoke detection, all of the doors in the stairwell close too.
Of all the places you don’t want smoke, stairwells seem one of the most obvious. Tragedy after tragedy recounts tales of people dying in smoke filled stairwells. We’ve started adding seals even if not required by code.
I do too.
Yes, that was my concern. Thanks for the clarification, I will better explain it to my clients on how it needs to be set up if they want it done.
“””””Do you mean, is it a problem for a stair door to have a magnetic holder? It is acceptable by code, but the holders have to be wired so that if one door closes because of smoke detection, all of the doors in the stairwell close too.”””
Not sure if that requirement is in black and white
Will look at the books tomorrow
Ok – let me know what you find.
Smoke can does incapacitate people well before flames get to them. Smoke gasketing is vital in the early stages of a fire and should be required on all fire doors.
My problem is the ground floor stairwell exit door to exterior. It is a glass non-rated door, outswinging. Once the stairwell is pressurized it won’t close and the inspector wants it to close and latch, under a extra 15+ lbs pressure. What to do?
Hi Charly –
That’s a common problem. I need to connect with a knowledgeable engineer who can help us understand more about stair pressurization. There’s only so much you can do with a door, considering the code requirements.
Hi Lori,
Can I have your feedback.
Which of the following is least likely to affect the STC rating of a hollow metal door? is it (a.the installation, b. the core material, c. gasketting or d. door gauge?
Thanks in advance.
Hi Bes –
I really don’t know. I would guess the core, but I could be wrong.
– Lori
So adding gaskets to stairwell doors would only be of benefit right? I don’t know codes on door seals but wanted to gasket all stairwell fire exit doors as they are currently not. They are also not sealed very well from the parkade. So I imagine that I would want to seal those well for sure because they could add oxygen to the fire through the stairwells, but then when I get up to the occupied floors I was worried that if you sealed the doors too well it might create a pressurization problem during a fire where you couldn’t break the seal of the door to open it. Is that something I should worry about? or is it better to have them sealed so as little smoke as possible will enter the staircase?
Hi Mac –
Even though smokeseal is not technically required by the IBC or NFPA 101 for stairwell doors, I specified it anyway because 1) some AHJs don’t know that it’s not required which creates a problem in the field, 2) if the stair is pressurized, the smokeseal can help maintain the pressure, 3) if the stair isn’t pressurized, the smokeseal can help to prevent smoke transmission into the means of egress (stairwell), and 4) it’s a fairly low-cost item so it’s a small price to pay to avoid problems in the field.
I have heard of a few pressurization issues due to the seal being too tight, but usually the bottom of the door is not sealed so that should help with the pressure a bit.
– Lori
I think the interpretation says that if the corridor is rated, then the doors would have to meet the the requirements of Section 716.5.3.1. So in the many cases where the corridor wall is rated, then the doors would have to meet the requirements of section 716.5.3 and its subsections including the smoke and draft control requirements of 716.5.3.
What about stair doors and doors to rated incidental use areas that open onto an I-2 corridor? The corridor is a smoke partition, not a rated smoke barrier, but it does seem like in those walls you’re adding the smoke control requirements onto the fire barrier requirements and it should end up with UL 1784, but . . . haven’t seen that spelled out anywhere.
What about a non-rated door (we have filed a CCD-1 with NYC DOB) in a 1-hour rated corridor wall? Since this is no longer a fire door, does it still need to meet smoke and draft control door assembly requirements?
Hi Christos –
It depends on which code requirements the door is supposed to comply with. This article might help: https://idighardware.com/2021/07/decoded-smoke-door-requirements-of-the-ibc/.
– Lori
Thanks Lori, I’ll take a look at the article.