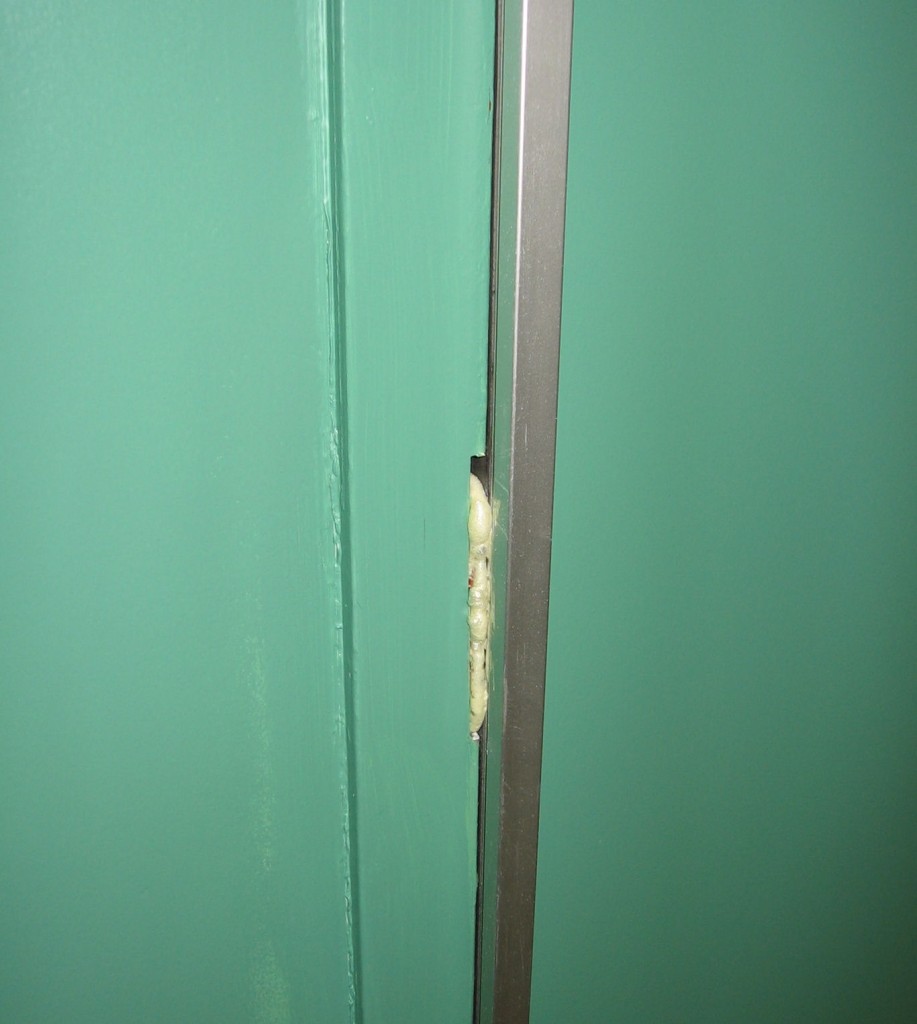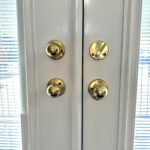Question: I have a hollow metal fire door that is sagging due to failure of the top hinge reinforcement. Is it acceptable to remove the butt hinges and install a continuous hinge on the existing door and frame?
Answer: NFPA 80 does not specifically address this application, so it would be dependent on what is allowed by the manufacturers’ listings. I checked with technical support representatives from Steelcraft and Curries (I’m happy to add other manufacturer information if you have it), and both manufacturers told me that their listing procedures did not require special reinforcement or preparation for continuous hinges. So an existing door prepped for butt hinges could be reinstalled with listed continuous hinges, as long as the listing for the hinges did not require reinforcement of the door or frame. The continuous hinges would be installed with the hinge manufacturer’s standard fasteners – for surface-mounted hinges these would likely be thru-bolts.
Here is the paragraph from the Steelcraft UL procedures:
Listed continuous hinges are permitted. When using self-drilling or self-threading screws, the door does not require a reinforcement for hinge attachment. If a reinforcement is specified or if it is required for machine screw attachment of the hinge it must be supplied during the original manufacturing process and shall conform to the details shown on illustration 6 this section. Doors may be prepared per hinge manufacturer’s approval for electric power transfers, switches, contacts, through wires, monitors, and security or fire studs. Reinforcement is not required for surface mounted hinges installed with sex bolts or through bolts furnished by the hinge manufacturer in accordance with their approval. Continuous hinges may be used on dutch doors.
A few things to consider:
- The new hinges must be listed for use on a fire door and installed per the hinge manufacturer’s instructions with approved fasteners.
- The door and frame manufacturer should be contacted to make sure that no special reinforcement or preparation is required.
- Existing hinge preparations must be filled with steel fillers. This can be a problem if the hinge reinforcements are broken.
- Using full-mortise hinges may reduce the clearance enough that the door is no longer operable, so half-mortise/half-surface or full-surface hinges may be required.
- Depending on the type of hinge used, the fire label may be covered during installation. The AHJ should be consulted to determine whether documentation of the existing labels before installing the hinges is acceptable.
What else have you run into with regard to continuous hinge retrofit? Do wood doors present any special considerations?
You need to login or register to bookmark/favorite this content.






Do you think making more screw holes and fix more screws on the continuous hinge can be more durable?
Yes, I do think that the quantity of fasteners on a continuous hinge makes it more durable and able to carry more weight / withstand more cycles. The weight of the door is distributed more evenly than with standard butt hinges.
I see these retrofit jobs break the door along the spine when the fasteners are overtightened.
I’ve seen that too!
Do you know why DHI says continuous hinge size is 1 inch less than door height?
Hi Young –
It is typical for a manufacturer to supply continuous hinges 1″ shorter than the nominal door height, because of the undercut and clearance at the top. Standard undercut at the bottom is usually 5/8″ or 3/4″, plus the 1/8″ clearance at the top. So 1″ less than nominal door height works out well. This requirement was added to NFPA 80-2013 for fire doors: “6.4.3.1.6 The length of continuous hinges shall be within 1 in. (25 mm) of the height of the door leaves.”
– Lori