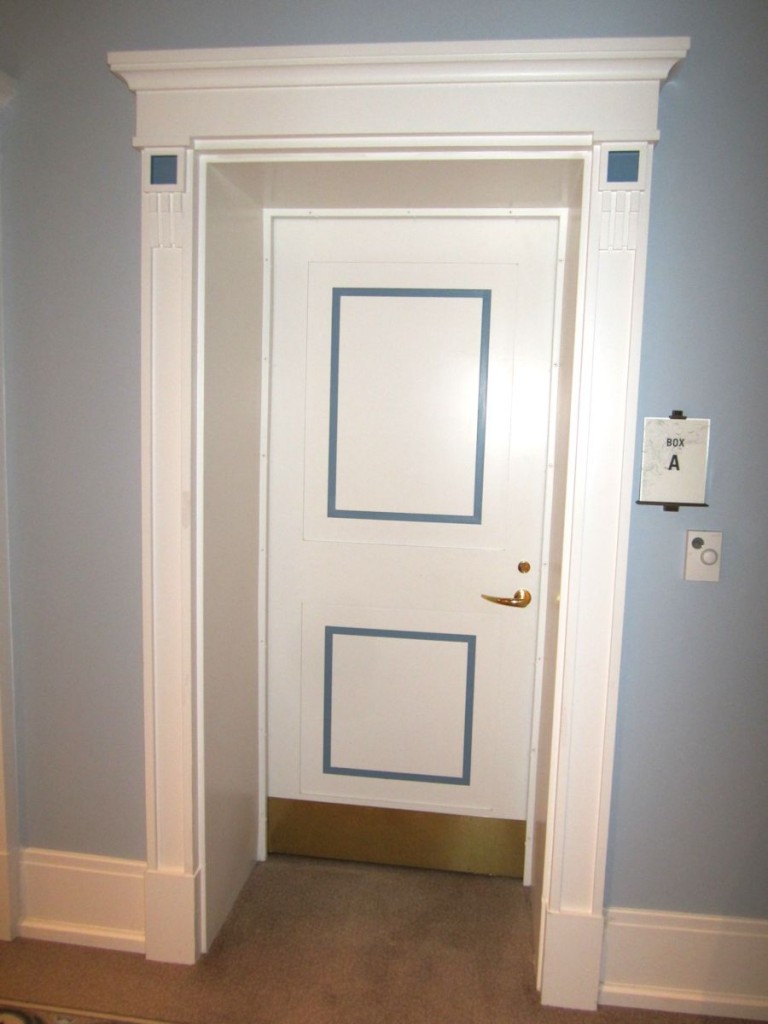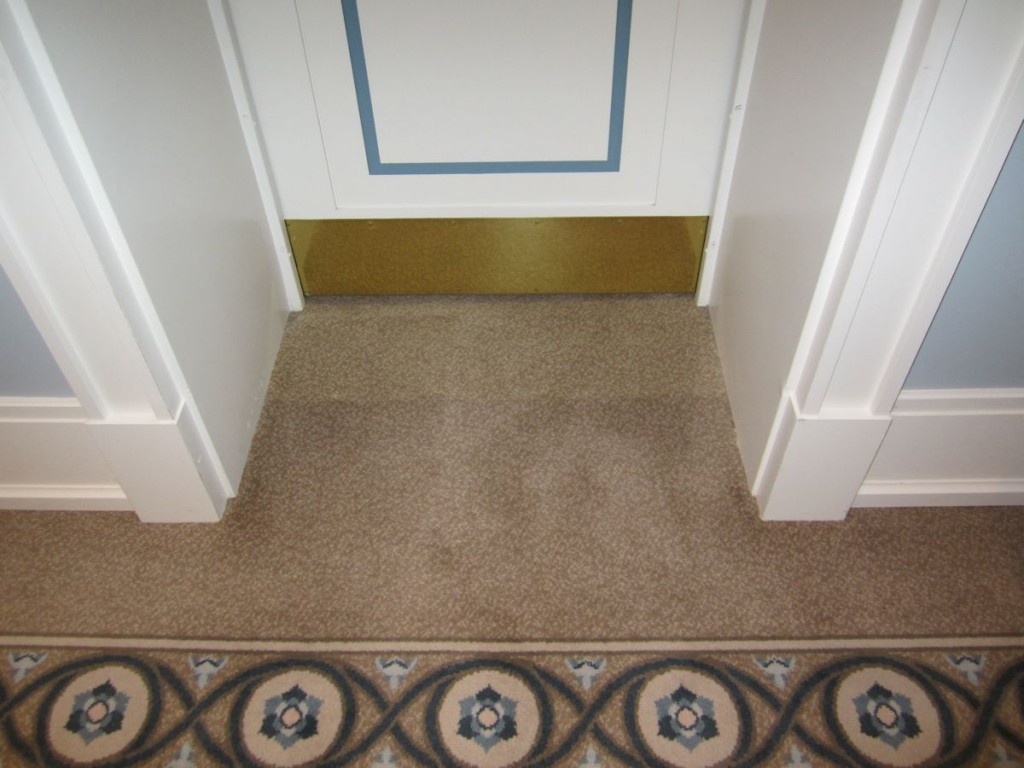This used to be a very common application but I haven’t seen it much lately. Do you know what the potential issue is?
(Spoiler alert…I posted the answer below the photos.)
I’m sure most of you are familiar with the concept of maneuvering clearances. For manual doors (and per the 2010 ADA standards – automatic doors without battery backup), clear floor space must be provided adjacent to the door to allow someone in a wheelchair to maneuver as needed to open the door. The dimensions for this clearance vary depending on the direction of the approach as well as the type of hardware that is installed – for example, if the door has both a closer and latch vs. just one or the other.
When a door is mounted in an alcove that is more than 8″ deep (6″ in Massachusetts per 521 CMR), maneuvering clearance for a forward approach must be provided. A frame with a large jamb depth (approximately 10″ or more, or 8″ in Massachusetts) can create the same situation.
If the deep reveal is on the pull side of the door, the maneuvering clearance must extend 18″ past the latch edge of the door (see graphics below). If the deep reveal is on the push side of the door and the door is equipped with both a closer and a latch, the maneuvering clearance must extend 12″ past the latch edge of the door. If the deep reveal is on the push side of the door and there is either a closer or a latch but not both, the maneuvering clearance is not required to extend past the latch edge of the door, so if the door above doesn’t have a closer it may be code-compliant.
Here is the section from the 2010 ADA Standards for Accessible Design, which went into effect March 15th, 2012.
404.2.4.3 Recessed Doors and Gates. Maneuvering clearances for forward approach shall be provided when any obstruction within 18 inches (455 mm) of the latch side of a doorway projects more than 8 inches (205 mm) beyond the face of the door, measured perpendicular to the face of the door or gate.
Advisory 404.2.4.3 Recessed Doors and Gates. A door can be recessed due to wall thickness or because of the placement of casework and other fixed elements adjacent to the doorway. This provision must be applied wherever doors are recessed.
The text of the 2009 and 2017 editions of ICC A117.1 is very similar to that of the ADA Standards:
404.2.3.5 Recessed Doors. Where any obstruction within 18 inches (455 mm) of the latch side of a doorway projects more than 8 inches (205 mm) beyond the face of the door or gate, measured perpendicular to the face of the door or gate, maneuvering clearances for a forward approach shall be provided.
Here is a graphic from the 2010 ADA guidelines, which shows the maneuvering clearance requirements for a recessed door. You can find more information about maneuvering clearances by downloading (free!) the 2010 ADA Standards for Accessible Design.
You need to login or register to bookmark/favorite this content.









Lori…
I was under the belief that ADA requirements only apply to new construction and renovated areas of existing construction. Section 4.1.1 of the ADA standard says:
4.1.1* Application.
(1) General. All areas of newly designed or
newly constructed buildings and facilities
required to be accessible by 4.1.2 and 4.1.3 and
altered portions of existing buildings and
facilities required to be accessible by 4.1.6
shall comply with these guidelines.
So, if the doors in your picture were considered ‘existing’, would they be exempt from meeting the ADA accessibility requirements for persons in wheelchairs?
I’m suprised you haven’t seen this recently – we do it alot in schools. It keeps reverse swinging doors from interfering with required corridor width. A small corner out of each classroom can result in narrower (but code compliant) corridors, less total square footage, and larger classrooms. But we do have to be aware of the ADA issues you have presented. Often those are solved by a sidelite on the lock side.
I do see doors in alcoves, just not this tight. One common application is two doors in the same larger alcove, with the required maneuvering clearance, or the sidelite as you mentioned.
You mentioned that frames with a large jamb depth can create a maneuvering clearance issue. What do you do when that happens? I can think of some situations, such as a Performing Arts project, where the wall depths are thicker than the usual thus requiring large jamb depth frames. If the door has to swing in a certain direction then you are limited as to what you can do with the maneuvering clearance.
Hi Joe –
The door in the photo is actually in a performing arts center with a lot of STC-rated walls and doors. I think making the door into an unequal-leaf pair would meet the intent, although that could affect the sound transmission. A sidelite would be a good solution if sound wasn’t an issue. The other option would be to install an auto operator, because the maneuvering clearance requirements are for manual doors. One thing to be careful of though, is the new ADA requirement that if an automatic door doesn’t have the proper maneuvering clearance, the operator has to be on battery back-up. Based on my interpretation, this would apply only if the maneuvering clearance problem was on the egress side of the door.
http://idighardware.com/2011/08/auto-operators-stand-by-power/
– Lori
I know of a job with deep pull side reveals. The doors are on raised barrel hinges and there are 10″ flat lipped strikes that stop blind before the outside edge of the jamb. These clearly don’t comply. Who bears the responsibility for compliance with these codes?
Hi Bob –
The architect is responsible for code-compliant design, but if you see something on a set of plans that is not code-compliant, you should point it out.
This is a really interesting question when X is greater than 8, but less than 0.
you mean when x is less than 8 and greater than 0. does that mean NO clearance requirements apply?
Hi Michelle –
It doesn’t mean that no clearance requirements apply. The normal clearances requirements would apply at the face of the wall, but if the door is recessed then the required clearance must be provided at the face of the door. I hope that makes sense.
– Lori
Hi Lori,
What confuses me is the statement “when any obstruction WITHIN 18 inches of the latch side…projects more that 8 inches beyond the face of the door”. So, anything less or equal to 18 inches of the latch side and greater than 8 inches from the face of the door that a maneuvering clearance for forward approach shall be provided. The illustrations on figure 11B-404.2.4.3 is showing obstructions NOT WITHIN 18 inches of the latch side. The reason for me of commenting on this is because I have a situation where a wall on the latch side of my door is not perpendicular to the door but it is slanting 30 degrees away from the door latch (120 degrees from the face of the door). The wall starts about 8 inches away from the door latch (within 18 inches). Meaning a portion of the slanted wall is an obstruction within 18 inches of the door latch, but it is less than 8 inches perpendicular distance from the face of the door at a point 18 inches of the door latch. Do I make sense?
Thanks,
Felix
Hi Felix –
Can you send me a sketch or photos of the door you are describing? lori.greene@allegion.com
– Lori
So what if the door is equipped with an exit device? Does that not move the actuating point over from the edge of the door which would negate the 12″ requirement?
Hi Chuck –
I asked the ICC about this a while back and I was told that a door with panic hardware and a closer would be subject to the same requirements as any other type of latch and a closer. There may be some AHJs who interpret it differently – particularly for existing doors, but the standards don’t differentiate.
– Lori
Hi Lori,
I am working on a job where we have a condition like this leading out of a staff break room. The ADA consultNt said to replace the closers with spring hinges. To me, it is still a manual door and will not be compliant. Do you agree? If so, is an auto operator our only solution? Thanx–
Eric
Hi Eric –
I apologize – I was teaching a class when your question was posted, and I’m still digging out from under the giant pile of email. I looked into this a while back, and the standards require the extra maneuvering clearance when the door has a door closer and latch. I asked the ICC if spring hinges were the same thing as a door closer and based on the definition in the standard they are not the same. In my opinion, the intent would be that the same maneuvering clearance should be provided for spring hinges as for door closers, because both exert extra force, but technically the standards do not require the maneuvering clearance for spring hinges.
You could try changing to spring hinges and see what the AHJ says, but the door will likely not function well over time. The spring hinges will not control the door, and they will probably need to be adjusted frequently in order to close the door. I think this requirement will change in the next edition of the standards, now that some people (not you) are using this loophole to reduce the maneuvering clearance.
– Lori
Hi Lori,
Presumably, the trim at most doors encroach +/- 1.5″ into the required clear floor space. If for aesthetic purposes, you wanted the trim around a 3′ wide door to be deeper, could you encroach onto the clear floor space as long as the trim stuck out less than 8″? Thank you,
Barbara
Hi Lori,
So if i have a 12″ wall thickness in a corridor as well as a stairwell and my JD is 13″, the push side of the door is going to have a recess of about over 10″ if using standard masonry profile and this job is in Mass.
This is a renovation to an existing school and the architect is unsure as to whether the code applies and is looking into this but the clearance on either side of the frame is 12″ but does the door need to be centered in the wall with a custom profile to meet ADA requirements?
Wouldn’t this be an issue with any frames with 8 1/4″ JD in Mass? All openings have closers & Passage Function Latch sets
Is the 6″ depth to the face of the door or to the Lever of the lock?
Hi Greg –
The measurement is taken to the face of the door. I’m guessing the renovation will have to comply with 521 CMR, and in that case, you will have to address the recess with a custom frame profile.
– Lori
Hi Lori
Thanks for the information.
What is the thinking or approach on an obstruction or protrusion such as a large trash bin or cabinets less than 8” but still within 18” clearance of the pull side, items that are not door trim or even a recessed door? Would that be considered part of this section for a recessed door obstruction?
Even when knee and toe clearances are not to be included /part of door clearances per 404.2.3?
Hi Traci –
I’m not sure how most AHJs handle that kind of protrusion…I would think that would be considered an obstruction but it might be best to show a photo of the situation to some AHJs and ask for their interpretation.
– Lori