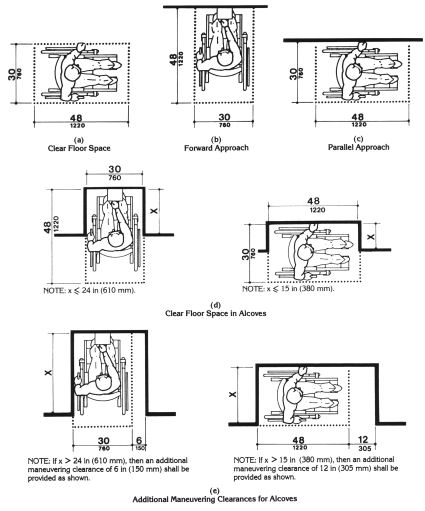 My last post was about the method of measuring the clear opening width of a door that doesn’t open to 90 degrees. After reading the codes and the commentaries and having several discussions with someone from the ICC, I posted a graphic of a 32″ cylinder passing through the opening, as described by the ICC.
My last post was about the method of measuring the clear opening width of a door that doesn’t open to 90 degrees. After reading the codes and the commentaries and having several discussions with someone from the ICC, I posted a graphic of a 32″ cylinder passing through the opening, as described by the ICC.
Someone copied a link to my blog post onto a code-related discussion board and asked if the code officials and code consultants (and others) who frequent the board agreed. I welcome and appreciate this sort of feedback because it represents what is accepted in “the real world,” and often the group’s members have great suggestions and other things to consider.
There was a bit of discussion about whether a door that would accommodate the hypothetical 32″ diameter cylinder would be considered accessible. Another suggestion was to use a rectangle, which is a better representation of a wheelchair.
ICC/ANSI A117.1 and the ADAAG describe clear floor space for a wheelchair as 30″ x 48″, but one of the group members suggested dimensions of 32″ x 48″ since 32″ is the required clear width for a door. If the 32″ x 48″ rectangle would fit through the door in its fully-open position, the general consensus was that this would be an acceptable way to evaluate accessibility. There are other factors which may affect a specific application, such as landing size, direction of approach, and obstructions around the door opening. The rectangle method is just a suggestion/interpretation, not an enforceable code requirement.
I checked back with the ICC in light of these suggestions, and I was told that the intent was for accessible doors to open at least 90 degrees. For existing doors that are restricted to something less than that, the options are to get creative with the hardware (ie. try to change whatever is preventing the door from opening to 90 degrees) or to use either the rectangle or cylinder method of measurement.
The bottom line is that this is still a bit of a grey area, but either of the two methods – cylinder or rectangle – may be acceptable to the Authority Having Jurisdiction.
Click here to see a photo of the actual door that inspired these blog posts.
You need to login or register to bookmark/favorite this content.






There are other wheelchairs that are wider to accomodate larger people. Hospitals use them all the time for the calorically challenged. Not sure the average width but they are definitely several inches wider.
Lori,
I love this stuff! As a fellow Geek and Hardware Consultant, I constantly apply the information in my daily work.
I’ve run into this issue many times, especially with doors than are only 36″ wide, hung in a piece of wall only the size of the 2″ face of the frame and held open with wall magnets. Even without the magnets, the projection of the hardware frequently keeps the door from opening the full 90 degrees.
Regarding the issue of wider wheelchairs, I just began a project yesterday, where they have to make all their doors at least 3’6″ wide, to acommodate 40″ wide wheelchairs.
I wonder if this issue will ever have an affect on the minimum clear opening width? Maybe just for certain occupancy types.
I understand there are times wider doors/openings are needed, however in the day to day world, it would be damaging to many businesses to try to accommodate anything wider that what code currently requires. I work on residential and commercial projects. Restaurants and food service primarily. These businesses would lose so much valuable square footage as to make their ability to turn a profit even more difficult.