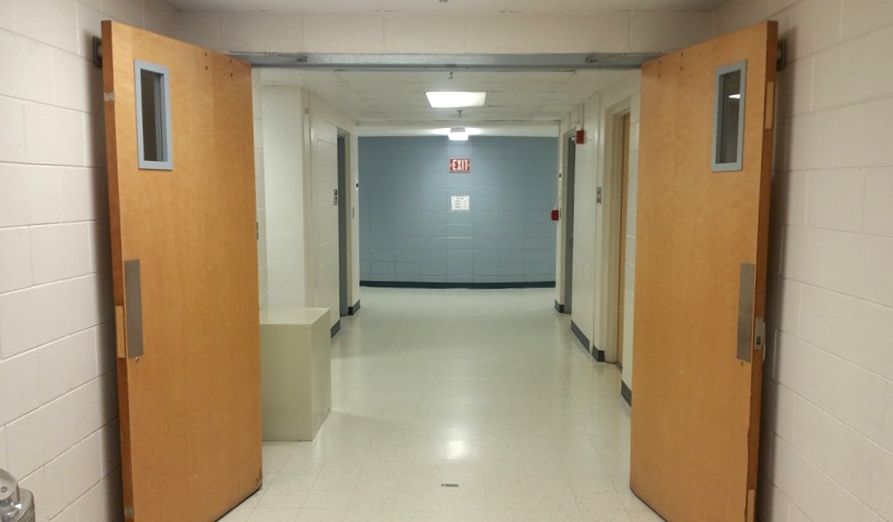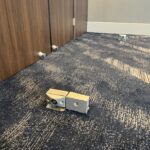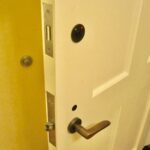Last year, an expert on corporate blogging and content marketing reviewed iDigHardware, and was very surprised at the amount of engagement shown by the number of comments on many of the posts. I am so appreciative of the shared insight and collaboration! So far, there are 20 comments on the Fixed-it Friday post from last week, so I think a follow-up is in order.
Here’s the photo, to refresh your memory:
A few things…
- The vision lights are installed very high on the door, and I think one of the commenters may be correct in saying that the bottom of each light is above the 66-inch mark. We talked about this on a post a while back. To re-cap, vision lights are required by the accessibility standards to be located with the bottom no more than 43 inches above the floor. The exception is when you have a light that is mounted above 66 inches AFF – those lights are considered to be for light transmission and not for viewing, so they are not required to be in a location where a person using a wheelchair can see through them. Normally, this exception applies to doors like the residential entrance doors with glass across the top. Looking at the lights in the pair above, these lights do seem like they were intentionally mounted this high, but they don’t appear to be for light transmission. I don’t really think this meets the intent of the accessibility standards.
- The doors are swinging opposite the direction of egress, but it’s impossible to know from the photo if this is a problem or not. Doors are typically required to swing in the direction of egress when they’re serving an occupant load of 50 or more, or a high hazard occupancy. The occupant load on the pull side of the door may be low, or there may be additional exits that can be reached by going through the doors from the push side. It is common to see a double-egress pair in a cross-corridor location, but the swing of the doors in the photo may be acceptable (or not).
- This is a fire door assembly, and the latching hardware has been removed and the holes filled with what look like wood blocks. As several people commented, there are sprinkler heads in the corridor, and this may have negated the need for fire doors in this location. But how would a fire door inspector know that? In my opinion, if an opening is no longer required to be a fire door assembly, the labels should be removed or there should be some indication that they are not required to be fire doors. Although it is not a code violation to have fire doors where they are not required, with the increased enforcement of fire door assembly inspections this will continue to cause confusion and possibly a problem for health care facilities when surveyed by the Joint Commission (you can read about that here).
.
Again, thank you all for sharing your insight! That’s what makes iDigHardware such an amazing resource!
You need to login or register to bookmark/favorite this content.






The bottom of the lite kits is NOT 66″ above finished floor. Those appear to be standard haydite block walls, which are 8″ tall. As you can see, the bottom of the lite kits align with the seam of the 7th block, so counting the mortar joints, those lite kits are about 58″ or so above finished floor.
Also, do we know that the fire labels have definitely NOT been removed?
I think there is an 8th block there, no? It’s cut out of the photo but the doors extend down past the 7th block.
The person who sent me the photo said that it was a fire door assembly, so I think that means the doors still have their labels.
– Lori
There most certainly is at least an 8th block. The 7th block goes to the cutout of the bottom flushbolt in the picture.
A couple of thoughts. The corridor width suggests it is very likely the occupant load is greater than 50. While the sprinkler heads could suggest the fire separation could have been abandoned, if it were an I-2 occupancy there are smoke barrier requirements to consider. It’s doubtful this door set up would meet those requirements, but, like you mentioned, without building plans how would the fire inspector know that.
Assuming the fire doors are not required anymore in the location and the labels have been removed from the doors and frame. Is it then permissible (legal) to leave labeled fire exit hardware on the doors? (Again, assuming exit devices were on the doors and not a mortise lockset arrangement as shown above). How would a fire inspector know this was acceptable and the details of the change? Would some written documentation be required to be on file with the building owner signed by the AHJ?
Hi Kent –
That’s a good question. My gut feeling is yes – the fire exit hardware could stay (if there was fire exit hardware there), but I don’t know if this is specifically addressed anywhere. Written documentation is good, but removing the door labels would avoid questions and confusion.
– Lori
I agree with Lori that there is another 8″ block that isn’t shown in the photo. I also agree with Terry that the lite kits align (almost) with the block. I think the visible glass may be slightly higher than the top of the 8th block. Regardless, that puts the glass at 64″ (maybe 65″ if we bend the tape a little in our favor). Still not at the required 66″.
My comment on the original post was based on my initial, quick observation. Seeing the glass that high made me think it may have been high enough to comply with the exception.
Regardless of the glass location, there are plenty of other issues that I would consider far more important to life-safety.
Lori,
I have a question concerning smoke barrier doors that swing in the same direction as shown in the picture above. I don’t know if these doors in the picture were in a smoke barrier or not but I seen them and just had to ask what your opinion would be.
sorry for changing the subject.
Location: Group I-2 health care occupancy
Wall assembly: 1hr. smoke barrier
A pair of cross corridor double doors swinging in the same direction would they have to have latching hardware?
I have seen articles that talk about cross corridor doors that are opposite swinging doors in health care occupancies
that does not have to have latching hardware (IBC 709.5 and NFPA101 18.3.7.6)
but I have seen were there are doors that swing in the same direction in a health care facility and people say that it is ok for these doors that swing in the same direction in 1 hr. smoke barriers to NOT have latching hardware, but I can’t find were it say’s it’s ok for the doors to swing in the same direction and not have latching hardware.
Please help
Hi Terry –
Normally a door in a 1-hour smoke barrier would need to have positive-latching hardware and be a labeled fire door (and everything else NFPA 80 requires). There are exceptions in the IBC and NFPA 101, as you mentioned, that relieve health care pairs in smoke barriers from some of these requirements – including positive latching and the fire door label. BUT – the exceptions are specific to double-egress pairs, so technically the exceptions would not apply to a pair of doors swinging in the same direction. I’m not sure of the reasoning behind this, or whether the AHJ would allow the exceptions to apply to standard pairs, but here are the sections (partial) that I’m referring to:
IBC: 709.5 Openings. Openings in a smoke barrier shall be protected in accordance with Section 716.
Exceptions:
1. In Group I-1 Condition 2, Group I-2 and ambulatory care facilities, where a pair of opposite-swinging doors are installed across a corridor in accordance with Section 709.5.1, the doors shall not be required to be protected in accordance with Section 716. The doors shall be close fitting within operational tolerances, and shall not have a center mullion or undercuts in excess of 3/4 inch (19.1 mm), louvers or grilles. The doors shall have head and jamb stops, and astragals or rabbets at meeting edges. Where permitted by the door manufacturer’s listing, positive-latching devices are not required.
NFPA 101: 18.3.7.6* Doors in smoke barriers shall be substantial doors, such as 1 3/4 in. (44 mm) thick, solid-bonded wood-core doors, or shall be of construction that resists fire for a minimum of 20 minutes, and shall meet the following requirements:
(1) Nonrated factory- or field-applied protective plates, unlimited in height, shall be permitted.
(2) Cross-corridor openings in smoke barriers shall be protected by a pair of swinging doors or a horizontal-slidingdoor complying with 7.2.1.14, unless otherwise permitted by 18.3.7.7.
(3) The swinging doors addressed by 18.3.7.6(2) shall be arranged so that each door swings in a direction opposite from the other.
– Lori
Thank you Lori for all you do, you have been a big help