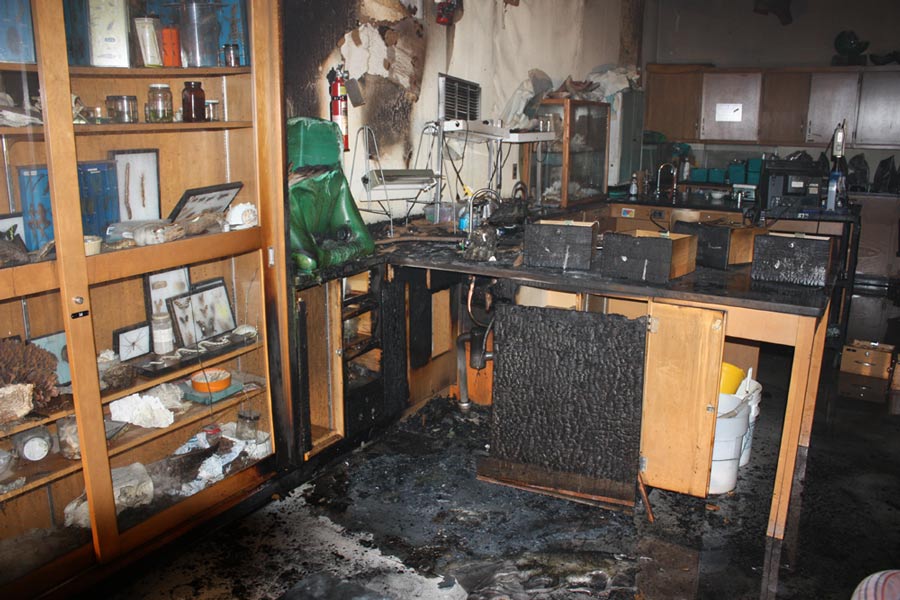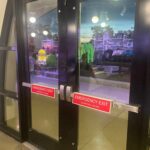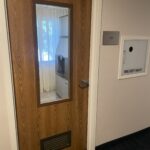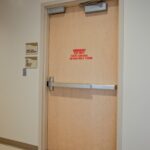 Several questions have come up lately regarding the door and hardware requirements for science labs in schools. When a short article about a chemical fire in a lab storage cabinet came across my desk, I decided to do a little digging. I found that fires in school science labs are not uncommon, in fact, the number of injuries to students has grown – in part because of changing educational requirements which advocate more hands-on science instruction. In the event of a lab fire, building code requirements can help to limit the damage to the lab and prevent the fire and smoke from spreading.
Several questions have come up lately regarding the door and hardware requirements for science labs in schools. When a short article about a chemical fire in a lab storage cabinet came across my desk, I decided to do a little digging. I found that fires in school science labs are not uncommon, in fact, the number of injuries to students has grown – in part because of changing educational requirements which advocate more hands-on science instruction. In the event of a lab fire, building code requirements can help to limit the damage to the lab and prevent the fire and smoke from spreading.
In the 2009 edition of the International Building Code (IBC), Table 508.2.5 – Incidental Accessory Occupancies, covers fire resistance requirements for rooms that require a separation and/or an automatic fire extinguishing system.
Table 508.2.5 requires “Laboratories and vocational shops, not classified as Group H, located in a Group E or I-2 occupancy” to be protected by a 1-hour fire barrier, or be equipped with an automatic fire extinguishing system (AKA sprinkler system). Fire door assemblies in a 1-hour fire barrier must have a 45-minute (C) label and meet all of the criteria for a rated opening, including a door closer and positive latch. Gasketing is also needed if the door is required to limit air infiltration per UL 1784.
If an automatic fire extinguishing system is present and fire barriers and opening protectives are not required, the IBC requires the doors to be self-closing or automatic-closing upon detection of smoke, with no louvers, and a maximum 3/4″ undercut. Here is that section from the IBC:
508.2.5.2 Nonfire-resistance-rated separation and protection. Where Table 508.2.5 permits an automatic fire-extinguishing system without a fire barrier, the incidental accessory occupancies shall be separated from the remainder of the building by construction capable of resisting the passage of smoke. The walls shall extend from the top of the foundation or floor assembly below to the underside of the ceiling that is a component of a fire-resistance-rated floor assembly or roof assembly above or to the underside of the floor or roof sheathing, deck or slab above. Doors shall be self- or automatic-closing upon detection of smoke in accordance with Section 715.4.8.3. Doors shall not have air transfer openings and shall not be undercut in excess of the clearance permitted in accordance with NFPA 80. Walls surrounding the incidental accessory occupancy shall not have air transfer openings unless provided with smoke dampers in accordance with Section 711.7.
 School science labs are often set up as suites – two labs with a prep room in between. The IBC requires the fire barrier or wall resisting the passage of smoke between the Incidental Accessory Occupancy and the remainder of the building. The code officials that I spoke to would allow the barrier to surround the entire suite as one area, which would mean that the doors within the labs leading to the prep rooms would not have any special requirements. Only the doors in the barrier wall would need to be either fire rated (no sprinkler system) or just self-closing (with sprinkler system).
School science labs are often set up as suites – two labs with a prep room in between. The IBC requires the fire barrier or wall resisting the passage of smoke between the Incidental Accessory Occupancy and the remainder of the building. The code officials that I spoke to would allow the barrier to surround the entire suite as one area, which would mean that the doors within the labs leading to the prep rooms would not have any special requirements. Only the doors in the barrier wall would need to be either fire rated (no sprinkler system) or just self-closing (with sprinkler system).
I was also recently asked whether a science lab required a second exit. Each state Board of Education establishes their own requirements for school design, so there is a possibility that the state standards could require a second exit. I didn’t find a requirement in the IBC for a second exit, unless the occupant load was over 49 people – then you would need a second exit and panic hardware. The occupant load factor for Educational occupancies is 20 net square feet per occupant for classroom areas, and 50 net square feet for shops and other vocational room areas. A science lab may be considered a classroom, or it may be more like a vocational shop if it has lab tables and fixed equipment. I looked at one state’s standards and they require science labs to be a minimum of 1100 square feet. A room of this size would require 2 exits with panic hardware using the 20SF factor (1100SF / 20SFpp = 55 occupants), but not when using the 50SF factor (1100SF / 50SFpp = 22 occupants). An AHJ may interpret this either way depending on the layout of the room, but the 50SF factor seems to be more commonly-used when there are fixed lab stations.
NFPA 101 – The Life Safety Code, requires some labs in Educational occupancies to meet the standards of NFPA 45 – Standard on Fire Protection for Laboratories Using Chemicals. This standard does require access to two exits when a compressed gas cylinder larger than lecture bottle size or a cryogenic container is located such that it could prevent safe egress in the event of accidental release of cylinder contents.
If you are familiar with any state standards for science labs, please leave a comment!
Photo: New Jersey Herald
Update: Here’s another article about a recent science lab fire.
You need to login or register to bookmark/favorite this content.





I was a chemistry major in college. We worked in an old building from around 1930. With some of the things we did wrong in our experiments it is a surprise to me to this day that we never had a fire, or a problem with exiting the building. Ah, those were the days of mixing various chemicals together to see what happened!
The good old days… 🙂
And UL1784 appears again. What does “.. if the door is required to limit air infiltration per UL 1784” mean. I followed the link and now I’m further confused.
So for a typical science classroom suite (two classrooms with a shared prep room) in a sprinkled building do the 1)classroom doors need rating? and 2) do the prep room doors need rating? And the same situation in a non-sprinkled – not that new construction would be non-sprinkled but existing remodel might.
Hi Jack –
In a nutshell…the IBC doesn’t specifically state that certain fire doors need smoke gasketing. It does say that fire doors in corridors and smoke barriers need to limit air infiltration to 3.0 cfm per square foot of door opening at 0.10 inch of water when tested in accordance with UL 1784. I’ve looked at some test results for gasketed vs. ungasketed doors tested per this standard, and I don’t know how a 3070 door could stay within the limits without gasketing. So where a fire door needs to limit air infiltration (UL 1784 is the key standard to look for), then it needs gasketing. It doesn’t typically need a sweep or door bottom, but that’s a whole other topic.
Regarding the suite…the IBC says that the incidental accessory occupancy needs to be separated from the remainder of the building. It seems like the fire barrier could go around the outside of both labs and the prep room as one suite. I have asked the AHJs and will let you know. If the building is sprinklered, in my interpretation the doors don’t need a rating, but they do need to be self-closing. If the science lab is not sprinklered, the doors need to be 45-minute rated. If the answer from the AHJs is that each lab needs to have its own separation, then the prep room doors would need to be self-closing or rated, but if their answer is that the separation can go around the outside of the suite then the prep room doors would not have any special requirements unless the Board of Ed standards included something.
I hope that makes sense.
The National Fire Protection Association’s NFPA-45 Fire Protection for Laboratories Using Chemicals is an national code for laboratories. While not recognized by the IBC it gives excellent advice on all areas of laboratory fire safety.