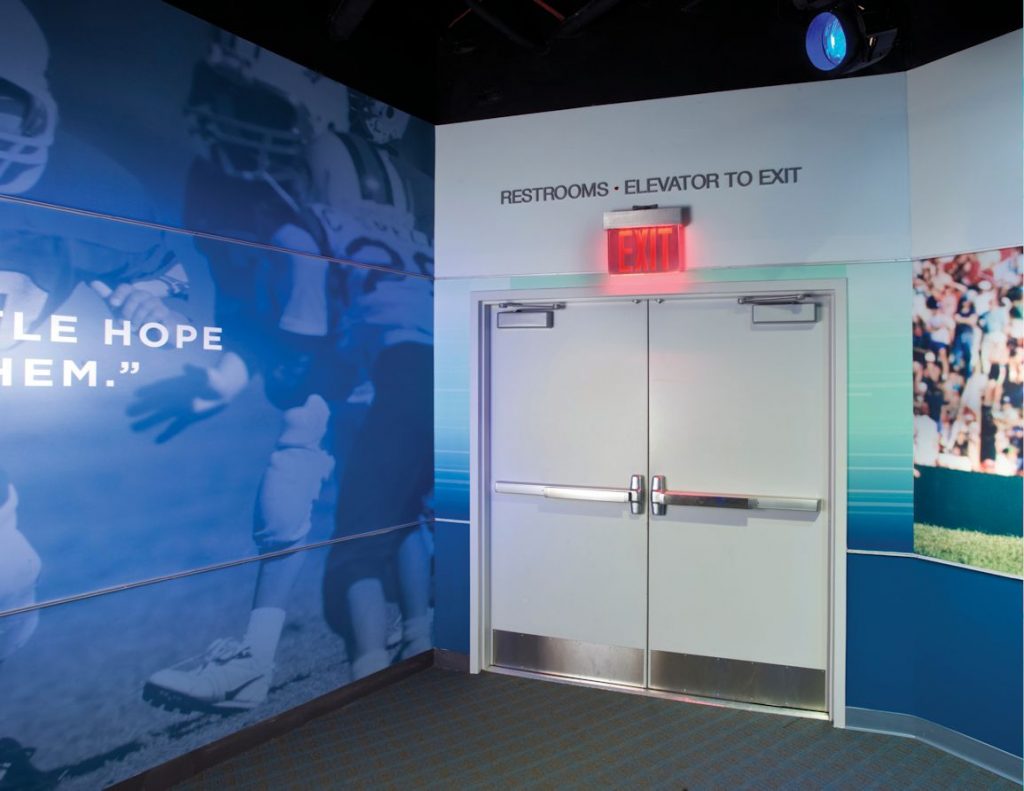 Each component of a means of egress – stairways, ramps, corridors, door openings, etc. – is required to provide enough egress capacity for the occupant load of the area it is serving. This ensures that evacuation of the space can occur in a timely manner. For example, if a large auditorium had only two 3-foot-wide doors for egress, it might take too long for the crowd to exit, which could affect life safety.
Each component of a means of egress – stairways, ramps, corridors, door openings, etc. – is required to provide enough egress capacity for the occupant load of the area it is serving. This ensures that evacuation of the space can occur in a timely manner. For example, if a large auditorium had only two 3-foot-wide doors for egress, it might take too long for the crowd to exit, which could affect life safety.
In addition to the size of the egress doors, the required number of exits is also dependent on the occupant load. Some areas – like an individual office – are allowed to have only one exit because of the low occupant load. Many rooms or spaces are required to have more than one exit. Even if a door is not required based on the calculated number of exits, if it is typically used by occupants exiting the space it must comply with the code requirements for an egress door.
To determine how much door-opening width is required, a calculation is used that is based on the occupant load, occupancy type, and whether the building has a sprinkler system. Although this sounds complicated, the factor is either 0.2 or 0.15 inches of egress width per person, so it’s easy to do a quick calculation. Read this Decoded article to learn more about calculating the egress width of door openings.
A previous ShortCodes class (2C) covered clear opening width and height, and the allowable projections into the door opening. Most doors in a means of egress are required to provide at least 32 inches of clear opening width and 80 inches of clear opening height (some projections into the clear opening are allowed). The clear opening width must first be determined in order to calculate the egress width. If you have not already completed class 2C, read this Decoded article and then proceed to the review questions below.
~~~
Review Questions
1. A university lecture hall with 100 fixed seats would require a minimum of how many egress doors?
- 1 door
- 2 doors
- 3 doors
- 4 doors
2. What is the egress capacity factor for a door serving a hospital corridor if the building has a sprinkler system and a voice/alarm communication system?
- 0.1 inches per person
- 0.15 inches per person
- 0.2 inches per person
- 0.25 inches per person
3. What is the egress capacity of a door with 33 inches of clear opening width, in an office building without a sprinkler system?
- 150 people
- 160 people
- 165 people
- 220 people
Answers: 1 – B, 2 – C, 3 – C
