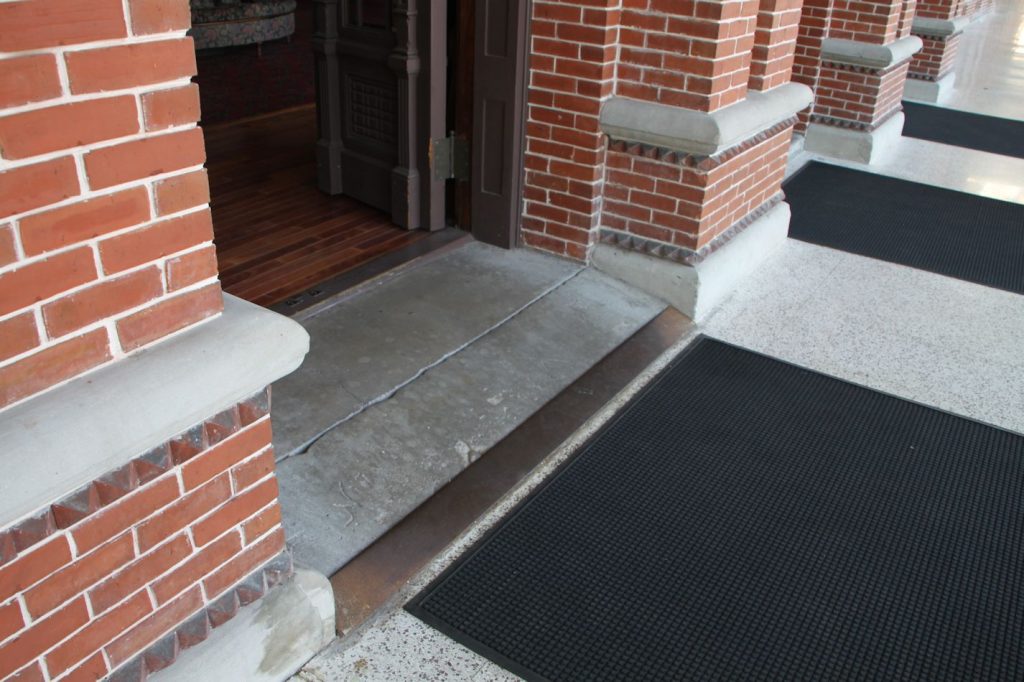
Changes in level in existing buildings can be very difficult to modify in a code-compliant manner. This entrance to a historic building does not meet the requirements for maximum slope (click the image for more photos of this building).
Changes in level within a door opening can be particularly difficult for building occupants with disabilities to navigate. To avoid impeding access for people using a wheelchair, crutches, or a cane, the accessibility standards establish limitations for thresholds and changes in level within a door opening.
The standards address not only the maximum allowable height of a threshold, but also the maximum slope. As the change in level increases, the acceptable slope becomes less steep. Threshold manufacturers offer products to meet these requirements, but careful coordination is required.
The accessibility standards also address slip-resistance, but are not prescriptive about the required finish of thresholds and ramps used in door openings. This is left to the interpretation of the Authority Having Jurisdiction.
For detailed information about the accessibility requirements pertaining to thresholds, read this Decoded article and then proceed to the review questions below.
~~~
Review Questions
1. On an accessible route, what is the maximum change in level that may be vertical?
- 1/8 inch
- 1/2 inch
- 1/4 inch
- 3/4 inch
2. In a building built in 2015, what is the maximum threshold height allowed by the ADA standards?
- 1/8 inch
- 1/4 inch
- 1/2 inch
- 3/4 inch
3. For a rise of 1 inch within a door opening, what would be the minimum width of the ramp, measured along the path of travel?
- 2 inches
- 4 inches
- 6 inches
- 12 inches
Answers: 1 – C, 2 – C, 3 – D
