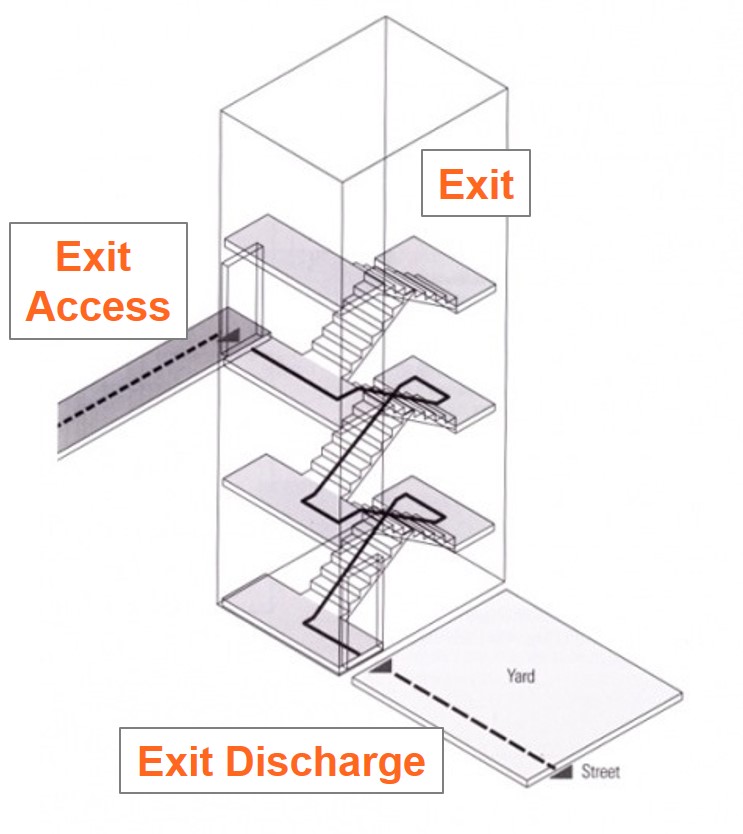 In order to understand the code requirements that apply to egress, there is some terminology that we need to be familiar with. Incorrect interpretations may arise when these terms are misunderstood.
In order to understand the code requirements that apply to egress, there is some terminology that we need to be familiar with. Incorrect interpretations may arise when these terms are misunderstood.
For example, the means of egress – the path between any occupied portion of the building and the public way – is comprised of 3 parts – the exit access, the exit, and the exit discharge. If the code requires the exit to be surrounded by fire-resistance-rated construction and opening protectives (fire doors), it’s critical to know which area is part of the exit. Is the corridor part of the exit? Or the stairs? How do you determine which doors must be fire rated if you don’t know which doors are within the walls surrounding the exit?
With regard to egress routes, the model codes place limitations on the travel distance, the common path of egress travel, and the length of dead-end corridors. When those limitations are exceeded – for example, if the dead-end corridor is too long – additional doors may be needed. Read this Decoded article for more in-depth information about egress terminology, and then proceed to the review questions below.
Image: NFPA 101 Handbook
~~~
Review Questions
1. Which of the following is NOT part of the means of egress, as defined by the model codes?
- Exit access
- Exit
- Exit discharge
- Exit path
2. Which of the following is typically part of the exit?
- Hospital corridor with patient rooms and offices
- Sidewalk from school to the city street
- Stairwell enclosed with fire barriers and fire doors
- Catwalk above high school stage
3. Which term describes the length of the route that a building occupant would walk, from the most remote point to the exit?
- Travel distance
- Common path of travel
- Means of egress
- Exit route
Answers: 1 – D, 2 – C, 3 – A
