This post was published in the July 2016 issue of Doors & Hardware
[Click here to download the reprint of this article.]
The Centers for Medicare and Medicaid Services (CMS) is a federal agency responsible for the administration of Medicare, Medicaid, and other programs for health care facilities. The Joint Commission and other CMS-approved accrediting organizations accredit and certify these facilities to ensure compliance with required codes and standards. When evaluating the life safety of a health care facility, NFPA 101 – The Life Safety Code is used.
In 2003, CMS adopted the 2000 edition of NFPA 101, and this edition has been used for surveying health care facilities in the years since its adoption. In April of 2014, CMS proposed the adoption of an updated version of NFPA 101 – the 2012 edition. There were many important changes between the 2000 and 2012 editions, so the adoption of the more current edition has been anxiously awaited.
On May 3rd, 2016, CMS published a final rule in the Federal Register, adopting the 2012 edition of NFPA 101. The adoption of the 2012 edition goes into effect on July 5th, 2016. While I can’t begin to cover all of the important changes here, including those affecting sprinklers, suites, travel distances, smoke control and many other topics, I wanted to point out a few of the door-related changes between the two editions.
Fire Door Inspections
One of the major changes is in regard to fire door inspections. The 2000 edition of NFPA 101 does not specifically mention annual inspections of fire door assemblies, and it references the 1999 edition of NFPA 80 – Standard for Fire Doors and Fire Windows, which did not include inspection requirements. The annual inspection requirements were introduced in the 2007 edition of NFPA 80 – Standard for Fire Doors and Other Opening Protectives. The 2012 edition of NFPA 101 references the 2010 edition of NFPA 80, which requires fire door assemblies to be inspected annually, and includes a list of inspection criteria:
- Labels are present and legible.
- No holes or breaks in door or frame.
- Glazing and glass kit / glass beads are intact and securely fastened.
- Door, frame, and hardware are in proper working order.
- No missing or broken parts.
- Door clearances are within allowable limits.
- Door closer / spring hinges are operational and door is self-closing.
- Coordinator ensures that door leaves close in proper sequence (pairs only).
- Door is self-latching in the closed position.
- Opening is not equipped with auxiliary hardware items which interfere with operation.
- No field modifications have been performed that void the label.
- Gasketing and edge seals, where required, are present, continuous, and of the proper type for a fire door.
- Signage on door covers less than 5% of door face and is not attached with mechanical fasteners.
Many health care facilities have already begun the process of having their fire door assemblies inspected, to ensure that they are code-compliant. If any deficiencies are found during these inspections, NFPA 80 states that they must be repaired “without delay.” The 2012 edition of NFPA 101 also addresses inspections of egress doors in certain occupancy types – Assembly, Educational, Day Care, and Residential Board and Care. If a health care campus includes any of these occupancy types, certain egress doors must be inspected annually in addition to fire door inspections.
Electrified Hardware
There are several changes between the two editions which are related to electrified hardware. The 2000 edition of NFPA 101 includes two sections addressing electrified hardware – 7.2.1.6.1 – Delayed Egress Locks, and 7.2.1.6.2 – Access Controlled Egress Doors. These sections have not undergone major changes, but both now include a requirement for emergency lighting.
In addition to these two existing sections, Chapter 7 of the 2012 edition of NFPA 101 includes sections 7.2.1.5.6 – Electrically Controlled Egress Door Assemblies and 7.2.1.6.3 – Elevator Lobby Exit Access Door Assemblies Locking. New sections specific to health care facilities have been added to Chapters 18 (new) and 19 (existing) – sections 18.2.2.2.5 and 19.2.2.2.5. These sections allow egress doors in certain types of health care units to be locked in the direction of egress using an application that is now commonly called “controlled egress.”
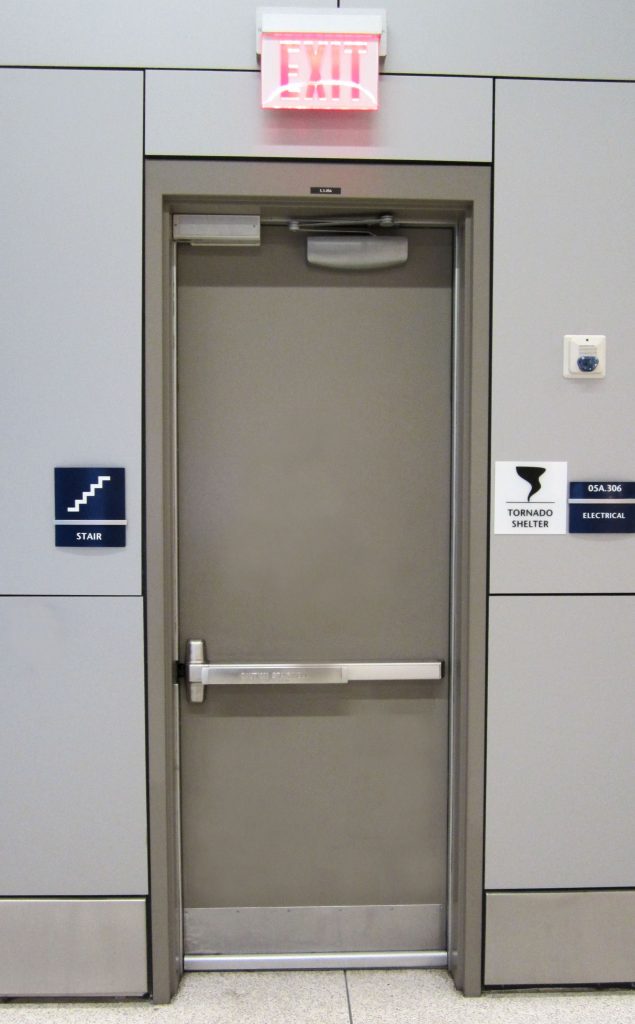 Here’s a quick run-down of these added sections:
Here’s a quick run-down of these added sections:
7.2.1.5.6 – Electrically Controlled Egress Door Assemblies:
There are now two sections in the model codes that are typically used to address doors equipped with electromagnetic locks. The original section was Access Controlled Egress Doors, which requires the doors to be unlocked by a motion sensor detecting an approaching occupant and a marked push-button which unlocks the door for 30 seconds, independent of the access control system. The locks must also be released automatically for free egress during a fire alarm or power failure.
The new section, Electrically Controlled Egress Door Assemblies, was introduced in the 2009 edition of NFPA 101, and is typically applied to doors with electromagnetic locks that are released by door-mounted hardware. The section does not limit the type of lock to an electromagnetic lock, but that is the most common application. The lock is released by hardware mounted on the door – for example, panic hardware or a lever handle with a request-to-exit (RX or REX) switch or a bar with an electronic touch sensor. Operation of the door-mounted hardware must directly interrupt power to the lock and unlock the door in the direction of egress. The lock must also release upon loss of power to the door-mounted releasing hardware, but unlike an electromagnetic lock released by a sensor, this section does not require the lock to unlock upon actuation of the fire alarm system. The 2012 edition of NFPA 101 requires new installations of these systems to be listed in accordance with ANSI/UL 294, Standard for Access Control System Units.
7.2.1.6.3 – Elevator Lobby Exit Access Door Assemblies Locking:
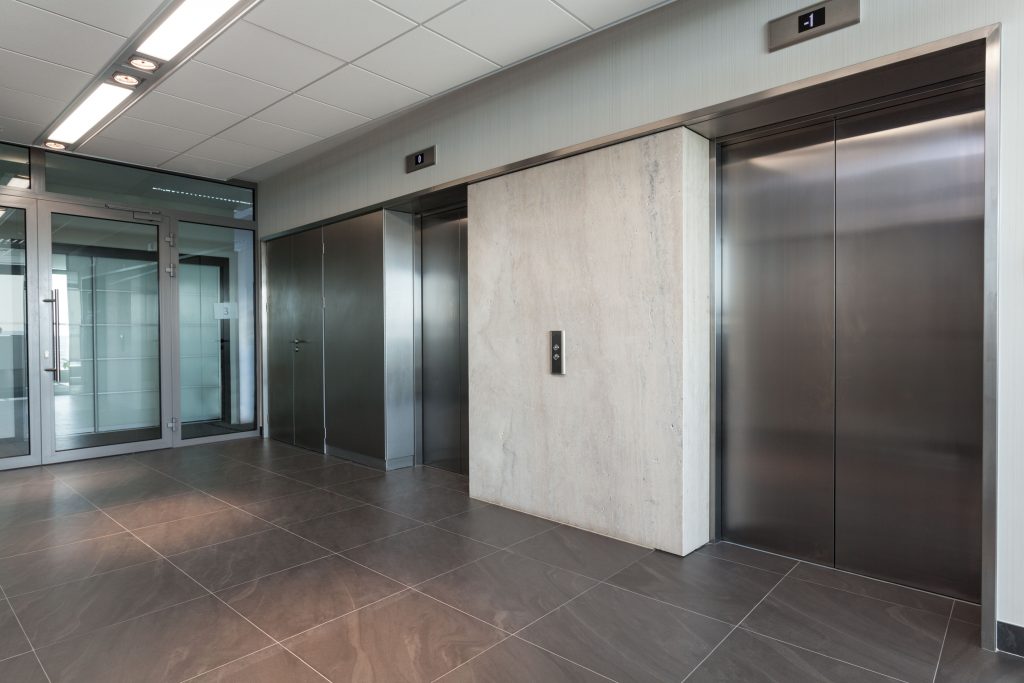 This section gives facilities the option of locking the door between an elevator lobby and a tenant space, if certain criteria are met. These doors would prevent egress from the elevator lobby through the tenant space under normal conditions, but would allow building occupants to exit the elevator lobby through the tenant space during an emergency. This application is allowed by Chapters 18 and 19 of the 2012 edition of NFPA 101.
This section gives facilities the option of locking the door between an elevator lobby and a tenant space, if certain criteria are met. These doors would prevent egress from the elevator lobby through the tenant space under normal conditions, but would allow building occupants to exit the elevator lobby through the tenant space during an emergency. This application is allowed by Chapters 18 and 19 of the 2012 edition of NFPA 101.
When this type of locking system is allowed by the applicable occupancy chapter and the building is protected throughout by fire alarm and sprinkler systems as well as a smoke detection system in the elevator lobby, the door is equipped with a fail safe lockset that unlocks upon initiation of these systems (by other than manual fire alarm boxes). The door must also unlock upon loss of power to the electronic locking system, and once unlocked, the door must remain unlocked until the fire alarm system has been manually reset. If the door remains latched after unlocking, the door must be equipped with code-compliant hardware to release the latch.
In addition, a two-way communication system must be provided in the elevator lobby, to allow communication between the elevator lobby and a constantly-staffed location. Staff members at the central control location must be capable, trained, and authorized to provide emergency assistance to building occupants in the elevator lobby. The locking system for the elevator lobby door must also be listed in accordance with UL 294.
18.2.2.2.5 / 19.2.2.2.5 – “Controlled Egress Locks”:
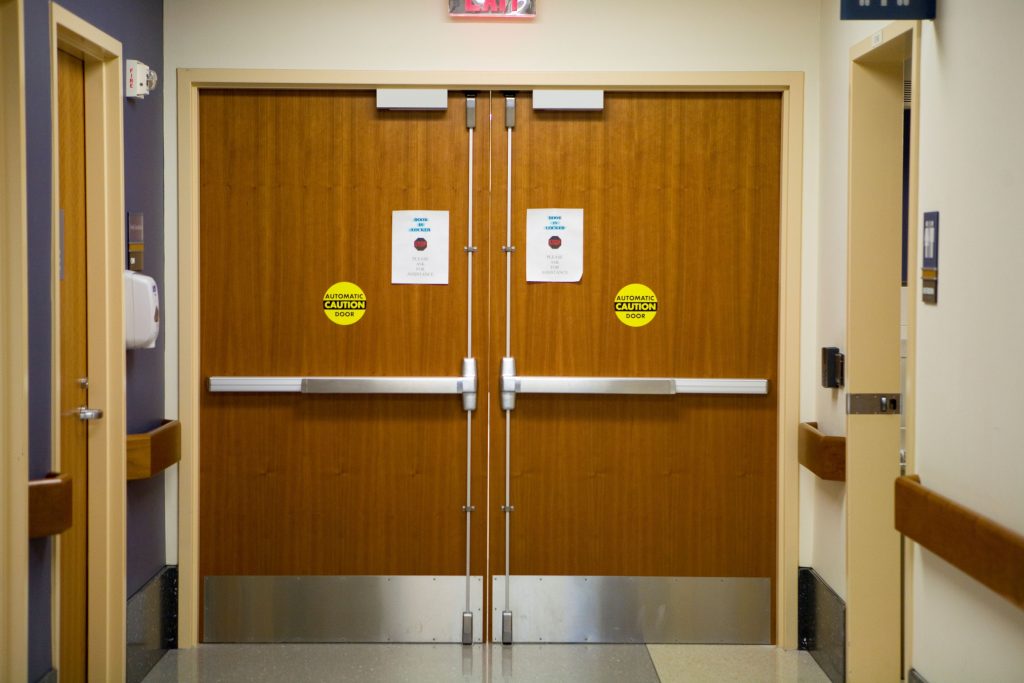 The addition of requirements for controlled egress locks, first introduced in the 2009 edition of NFPA 101, give health care facilities the ability to secure certain types of units within their facilities to help prevent “elopement” and abduction of patients. This application is allowed by NFPA 101 where the clinical needs of patients require specialized security or protective measures. Annex A lists the following as examples of areas where this type of locking may be justified: psychiatric units, Alzheimer units, dementia units, forensic and detention units, pediatric and maternity units, and emergency departments.
The addition of requirements for controlled egress locks, first introduced in the 2009 edition of NFPA 101, give health care facilities the ability to secure certain types of units within their facilities to help prevent “elopement” and abduction of patients. This application is allowed by NFPA 101 where the clinical needs of patients require specialized security or protective measures. Annex A lists the following as examples of areas where this type of locking may be justified: psychiatric units, Alzheimer units, dementia units, forensic and detention units, pediatric and maternity units, and emergency departments.
When controlled egress locks are used, staff must have the ability to readily unlock doors at all times. The locked unit must be equipped throughout with a smoke detection system, or there must be a constantly-attended location within the locked space from which the doors can be remotely unlocked. The building must be protected throughout by an automatic sprinkler system.
Fail-safe electrified locks must be used, so loss of power to the lock will unlock the door. The locks are also released upon activation of the smoke detection system, and by waterflow in the sprinkler system. Locks must be able to be unlocked remotely from within the locked smoke compartment, and staff must carry keys or other credentials needed to unlock the doors. Only one controlled egress lock is permitted on each door. Certain types of secure facilities may not be required to automatically unlock under all circumstances.
Other Changes
- Paragraph 7.2.1.5.2 was added in the 2012 edition, and allows the use of fire pins for less bottom rod (LBR) fire exit hardware or other hardware on fire door assemblies that becomes inoperable when exposed to elevated temperatures during a fire. Door hardware used on fire doors often contains fusible links which render the hardware inoperable when exposed to heat, but this occurs when conditions in the vicinity of the door are untenable for human occupancy and the door opening is no longer required to provide a viable egress path.
- Paragraph 7.2.1.5.10.6 is also new to the 2012 edition, and allows 2 releasing operations for existing hardware if the occupant load is 3 people or less and the hardware does not require the 2 operations to be performed simultaneously. Most egress doors require 1 operation to release the latch(es) with the exception of residential dwelling units, but this change addresses existing locations in other occupancy types with a low occupant load where 2 operations are acceptable.
- Paragraphs 18.2.2.2.10.2 and 19.2.2.2.10.2, specific to new and existing health care occupancies, allow the use of horizontal-sliding doors (without the breakaway feature) when there is an occupant load of less than 10. The sliding doors must serve an area with no high hazard contents and must be readily operable from either side with no special knowledge or effort. The force to open the door is limited to 30 lbf to set the door in motion, and 15 lbf to close the door or open the door to the minimum required width. If the door requires a fire rating, it must be self-closing or automatic-closing by smoke detection, and installed in accordance with NFPA 80. If installed in a location where corridor doors are required to latch, the sliding door must be equipped with a latch or other device that prevents it from rebounding into a partially-open position if closed forcefully.
- Paragraphs 18.3.6.3.12 and 19.3.6.3.12 allow protection plates of any height on corridor doors in a health care occupancy. In the 2000 edition of NFPA 101, these plates were limited to 48 inches in height. This section of NFPA 101 addresses corridor doors that are not required to comply with NFPA 80 – typically patient-room doors. The protection plates are not required to be labeled, and may be factory- or field-applied. For corridor doors that do require a fire rating, protection plates would be subject to the limitations of NFPA 80. Paragraphs 18.3.7.6.1 and 19.3.7.6.1 allow protection plates unlimited in height for smoke barrier doors; in the 2000 edition of NFPA 101, these were limited to 48 inches high.
Conclusion
The adoption of the 2012 edition of NFPA 101 gives health care facilities more specific directives regarding the inspection and upkeep of fire door assemblies, as well as increased options for electrified locks. Because of the complex requirements of these applications, NFPA 101 and NFPA 80 should be referenced for detailed information. The Authority Having Jurisdiction (AHJ) may also be consulted for assistance.
Elevator Lobby Photo: shutterstock.com/Photographee.eu
You need to login or register to bookmark/favorite this content.

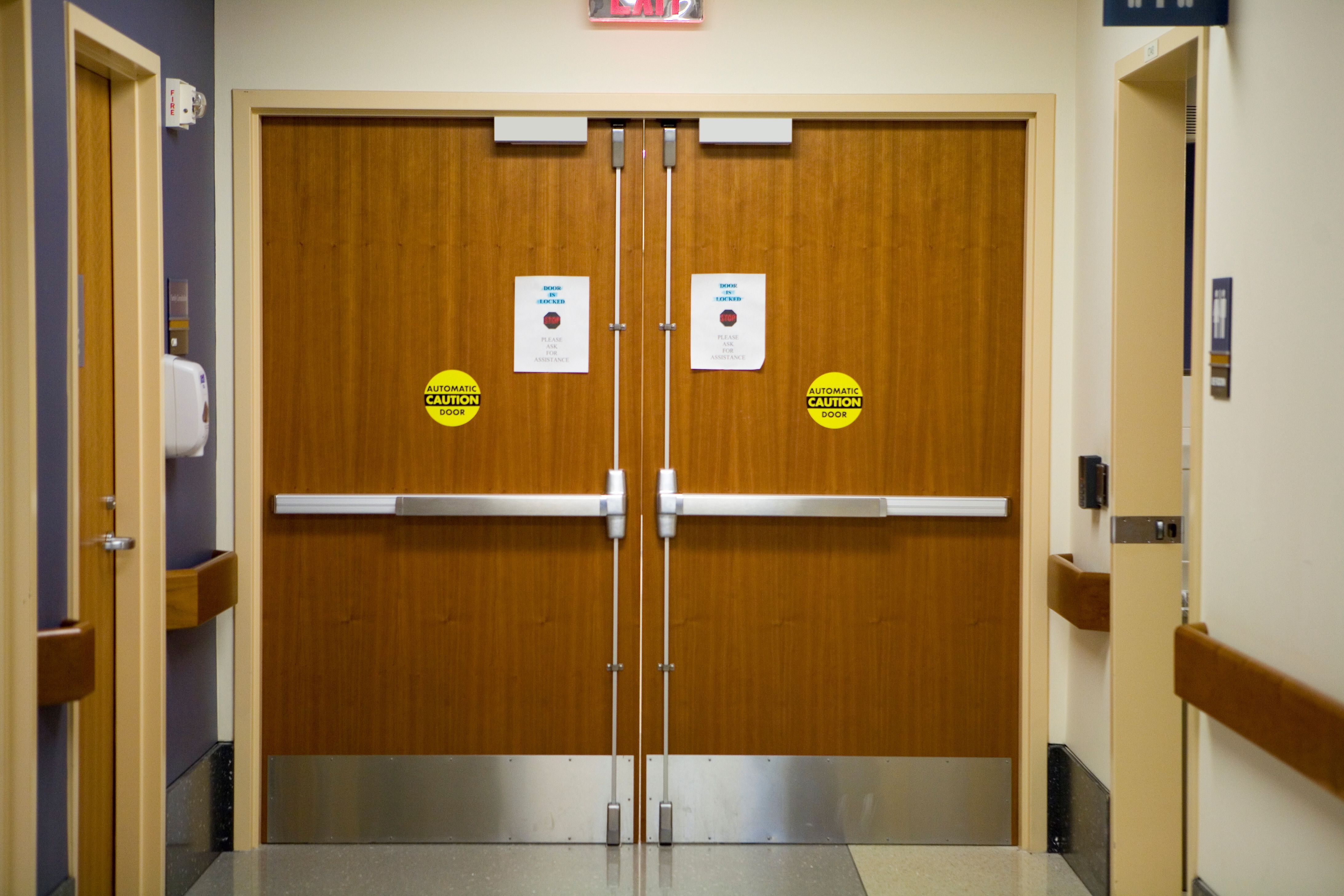
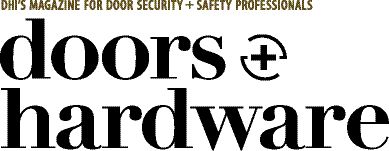
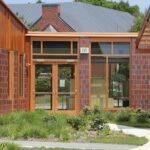

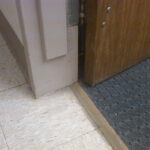
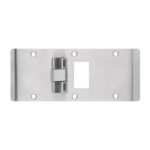
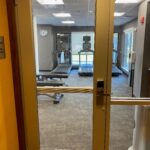
What sort of rules would apply for buildings where people routinely handle animals that might escape their handlers? Doors with ordinary panic bars may be ineffective at preventing the elopement of many kinds of animals, but unlike medical facilities that would need to contain human patients it wouldn’t be necessary to prevent operation by humans.
That’s a good question. I have done a few projects like this, and as far as I know there are no special code requirements that include exceptions for this type of facility. Per the model codes, you would have to allow free egress. But, considering the elopement concerns and the fact that all of the human occupants are “trained traffic” – people who work there and know how to operate the doors, the AHJ would likely allow a compromise. An interlock is one possibility, where the second door in the vestibule can’t be opened until the first door is closed. This might work for some applications. An AHJ might allow an electrified lock with a keypad on the egress side of an exit door, with the code posted on the wall. In that case I expect the AHJ would want the door to unlock upon fire alarm at least.
This seems like a good WWYD? question. I’ll post it soon and see what others have done. If you have a partial plan of this type of facility that I could include with the post, that would be great.
– Lori
Mr. Payson’s example sounds like a good application for a delayed egress exit device with card reader on the push side for authorized momentary egress.
Lori: How about the Egress door inspection requirements for: Assembly, Educational, Day Care, Detention and Correctional, and Residential Board and Care? Healthcare site may have some or all of these occupancies on campus, yes? See Inspection of Door Openings per 7.2.1.15. “Where required by Chapters 11 through 43…” Items 1 thru 4. page 101-57 Also, some jurisdictions (not many) use NFPA 101 for Egress in aftermarket. As always, thanks for your trove of helpful research and information.
Hi Lori: Does the change to Paragraphs 18.2.2.2.10.2 and 19.2.2.2.10.2, which allow the use of horizontal-sliding doors without a breakaway feature for occupancy loads of less than 10, include hospital patient room doors and clinic exam room doors?
NFPA 101 chapter 19 existing health care 19.3.6.3.3 says compliance with NFPA 80 standard for fire doors and other openings shall not be required. Is this for corridor doors only or all doors?