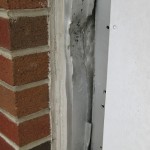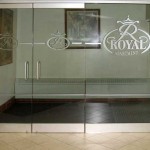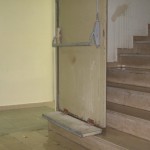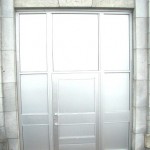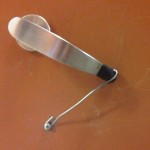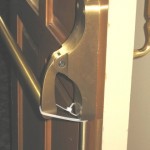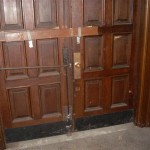Hollow Metal Standards
I recently needed to refer to a copy of HMMA-850, the NAAMM/HMMA standard for fire rated doors and frames. I was pleasantly surprised to find this standard on-line as a free download. Upon further digging, I found that almost ALL of the HMMA and SDI publications can be downloaded for free from their websites. There is a wealth of information there, including free downloadable specifications and ANSI standards. If you're an architect or specwriter, you can even request a complimentary bound copy (or CD) of the SDI Fact File which includes all of their publications. Click the links below to check out the list of standards available for download.


