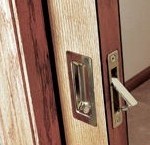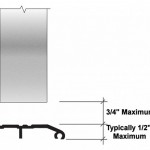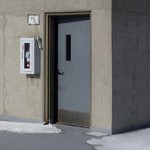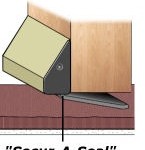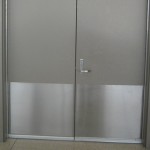Reed Construction Data
There's a great resource for code information on the Reed Construction Data site. It includes information for all 50 states, major cities, and some counties, and lists contact information for many of the AHJs in each jurisdiction.



